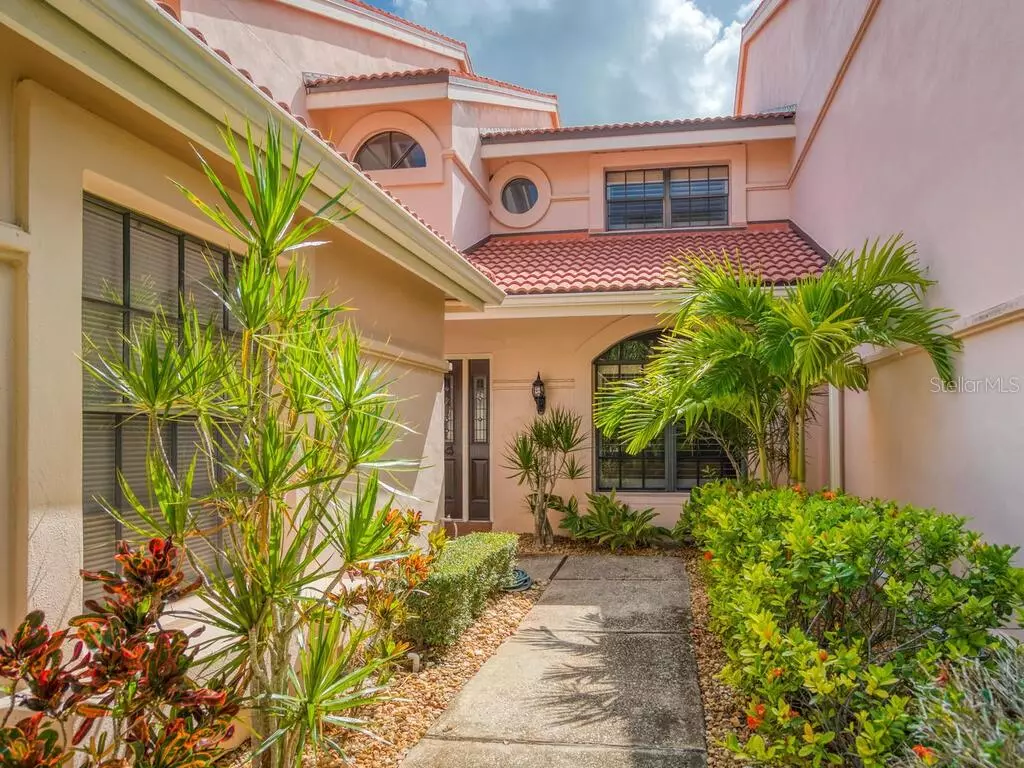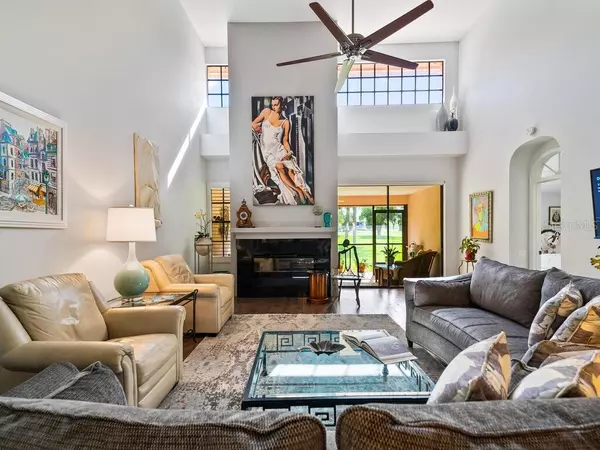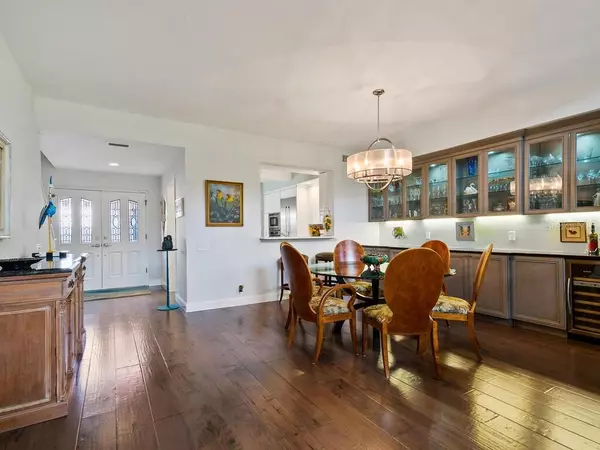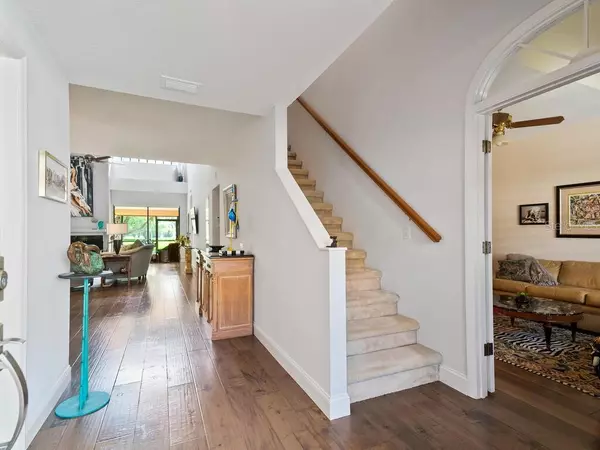$450,000
For more information regarding the value of a property, please contact us for a free consultation.
7605 FAIRWAY WOODS DR #503 Sarasota, FL 34238
4 Beds
3 Baths
2,556 SqFt
Key Details
Sold Price $450,000
Property Type Condo
Sub Type Condominium
Listing Status Sold
Purchase Type For Sale
Square Footage 2,556 sqft
Price per Sqft $176
Subdivision Fairway Woods
MLS Listing ID A4479748
Sold Date 12/18/20
Bedrooms 4
Full Baths 2
Half Baths 1
Construction Status Inspections
HOA Fees $510/qua
HOA Y/N Yes
Year Built 1985
Annual Tax Amount $2,551
Property Description
Exquisite designer maintenance free home located in the gated community of Fairway Woods, just 15 minutes from the world famous beaches of Siesta Key. The name of the community combines two of its most remarkable features – a picturesque view of the TPC Prestancia Golf Course, and luxurious Florida landscape. Light spills onto every inch of this richly decorated and designed custom residence. Soaring ceilings greet you upon your entry. Custom designer kitchen with eat in space, solid counters, Lucite cabinets, and high end Thermador and Bosch appliances make this kitchen any chef's dream. The dining area is encompassed by beautiful custom cabinetry perfect for entertaining. Floor to ceiling fireplace retrofitted to accompany an electric heatilator adds warmth and ambience to the open living area.
You will find the master suite located on the first floor, with views of the Fairway , ensuite, with an expansive custom walk in closet.
The secondary bedroom on the first floor can also be repurposed as an at home office. Traversing to the second floor, you will find the loft area, with custom built in storage; perfect entertainment space / at home classroom, or second family room. Two additional bedrooms, full bath and walk in attic are also located on the second floor. Screened lanai with views of the fairway, 2 car garage, and community amenities which include a heated swimming pool, outdoor grills and clubhouse complete this outstanding property.
Location
State FL
County Sarasota
Community Fairway Woods
Zoning RSF3
Rooms
Other Rooms Inside Utility, Loft
Interior
Interior Features Built-in Features, Cathedral Ceiling(s), Ceiling Fans(s), Eat-in Kitchen, High Ceilings, Living Room/Dining Room Combo, Open Floorplan, Solid Surface Counters, Stone Counters, Vaulted Ceiling(s), Walk-In Closet(s), Window Treatments
Heating Central, Electric
Cooling Central Air
Flooring Carpet, Wood
Fireplaces Type Electric, Living Room
Fireplace true
Appliance Built-In Oven, Convection Oven, Cooktop, Dishwasher, Disposal, Dryer, Electric Water Heater, Range Hood, Refrigerator, Washer
Laundry Inside
Exterior
Exterior Feature Awning(s), Sliding Doors
Parking Features Garage Door Opener, Guest
Garage Spaces 2.0
Community Features Deed Restrictions, Gated, No Truck/RV/Motorcycle Parking, Pool
Utilities Available Cable Available, Cable Connected, Electricity Connected, Public, Sewer Connected, Water Connected
View Park/Greenbelt
Roof Type Tile
Attached Garage true
Garage true
Private Pool No
Building
Story 2
Entry Level Two
Foundation Slab
Lot Size Range Non-Applicable
Sewer Public Sewer
Water Public
Structure Type Block,Stucco
New Construction false
Construction Status Inspections
Schools
Elementary Schools Gulf Gate Elementary
Middle Schools Sarasota Middle
High Schools Riverview High
Others
Pets Allowed Yes
HOA Fee Include Cable TV,Pool,Escrow Reserves Fund,Fidelity Bond,Insurance,Maintenance Structure,Maintenance Grounds,Management,Pest Control,Pool,Private Road
Senior Community No
Pet Size Small (16-35 Lbs.)
Ownership Fee Simple
Monthly Total Fees $510
Acceptable Financing Cash, Conventional
Membership Fee Required Required
Listing Terms Cash, Conventional
Num of Pet 1
Special Listing Condition None
Read Less
Want to know what your home might be worth? Contact us for a FREE valuation!

Our team is ready to help you sell your home for the highest possible price ASAP

© 2025 My Florida Regional MLS DBA Stellar MLS. All Rights Reserved.
Bought with WATERSIDE REALTY LLC





