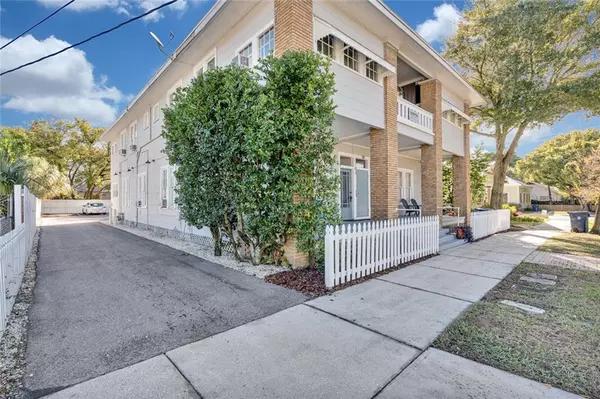$700,000
For more information regarding the value of a property, please contact us for a free consultation.
2703 N 9TH ST Tampa, FL 33605
5,212 SqFt
Key Details
Sold Price $700,000
Property Type Multi-Family
Sub Type Multi-Family
Listing Status Sold
Purchase Type For Sale
Square Footage 5,212 sqft
Price per Sqft $134
Subdivision Bonniehaven
MLS Listing ID T3279328
Sold Date 01/29/21
HOA Y/N No
Year Built 1927
Annual Tax Amount $3,236
Lot Size 7,840 Sqft
Acres 0.18
Lot Dimensions 62x127
Property Description
Perfectly situated 6 Unit apartment building close to Tampa's urban core and in a popular area of extreme urban-renewal investing. Throw in a quiet neighborhood you have a winner of a location. The building is comprised of two very large 1300 sf. 2/2 units on the first floor and four 650 sf. 1/1 units upstairs. Additionally, each unit is individually metered for water and electric so that cost does not fall on the building owner. Property amenities also include paved off-street parking, abundant on-street parking, common laundry area, and transportation close by. All units are currently occupied by long term tenants. Unit features include no carpeting at all (wood-look vinyl), tall ceilings, and multiple porches for tenant enjoyment. The larger units have 2 additional rooms for congregating and the smaller units a family room. All have nice sized kitchens. Natural gas is hooked up to the building but only utilized in a couple of the units. TERMITE POLICY IN PLACE!
The new owner has the ability to create new revenue streams by adding tenant-paid laundry, and upward adjustment of rents to better reflect the market.
Location
State FL
County Hillsborough
Community Bonniehaven
Zoning YC-8
Interior
Heating Electric
Cooling Wall/Window Unit(s)
Flooring Laminate
Fireplace false
Exterior
Exterior Feature Balcony, Lighting, Sidewalk
Utilities Available Cable Connected, Electricity Connected, Natural Gas Connected
Roof Type Shingle
Garage false
Private Pool No
Building
Foundation Crawlspace
Lot Size Range 0 to less than 1/4
Sewer Public Sewer
Water Public
Structure Type Wood Frame
New Construction false
Others
Senior Community No
Ownership Fee Simple
Acceptable Financing Cash, Conventional
Listing Terms Cash, Conventional
Special Listing Condition None
Read Less
Want to know what your home might be worth? Contact us for a FREE valuation!

Our team is ready to help you sell your home for the highest possible price ASAP

© 2025 My Florida Regional MLS DBA Stellar MLS. All Rights Reserved.
Bought with PREFERRED PROPERTIES INTL.INC





