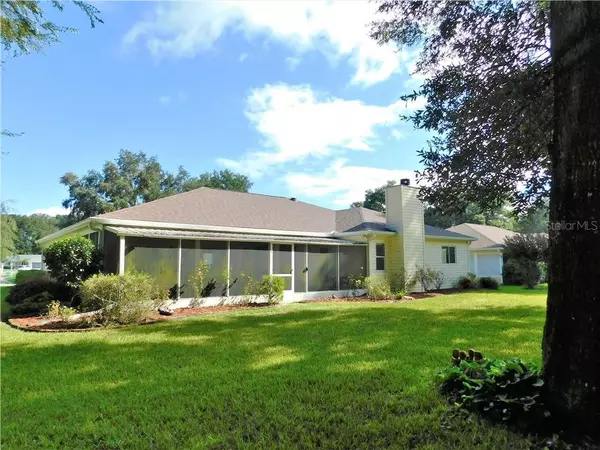$215,000
For more information regarding the value of a property, please contact us for a free consultation.
14288 SW 112TH CIR Dunnellon, FL 34432
3 Beds
2 Baths
1,974 SqFt
Key Details
Sold Price $215,000
Property Type Single Family Home
Sub Type Single Family Residence
Listing Status Sold
Purchase Type For Sale
Square Footage 1,974 sqft
Price per Sqft $108
Subdivision Spruce Creek Preserve
MLS Listing ID OM609021
Sold Date 11/30/20
Bedrooms 3
Full Baths 2
HOA Fees $133/mo
HOA Y/N Yes
Year Built 1998
Annual Tax Amount $1,780
Lot Size 10,454 Sqft
Acres 0.24
Property Description
NATURE IS YOUR NEIGHBOR! Popular Aspen Model in Del Webb's Spruce Creek Preserve boasts 3BR/2BA/2GA, 1974 sf living area & backs up to the preserve.. Immaculate home with high ceilings & wood floors features foyer entry, open LR w/French doors to the huge screened lanai, formal dining room for entertaining friends, eat-in kitchen to delight any cook w/many cabinets, spacious counter tops, pantry closet, eat-at bar & dining area, family room w/fireplace, owner's suite w/lanai access, 2 walk-in closets & pocket door to the luxe bathroom w/separate vanities, tiled shower w/glass door, 2 ample spare BRs, guest BA w/tiled tub/shower, & inside laundry room w/cabinets & counters for easy folding.. Huge back screened lanai is covered & offers nature & wildlife views.. this is where you will enjoy that morning coffee! Double garage w/auto opener & workbench space, gutters/downspouts, brick exterior details, rose garden, gorgeous oak trees..Major updates include roof/2020 & HVAC/2018 plus more..One the best 55+ active living communities located only about two miles west of State Road 484 on Highway 200 just west of The Top of The World. The subdivision has low HOA fees, yet boasts a championship 18-hole golf course, a wide variety of amenities at the clubhouse including a heated outdoor pool. Spruce Creek Preserve has close accessibility to numerous Ocala restaurants, grocery stores, medical services including Advent Health/TimberRidge ER, post office, banks, retail shops and more. . HOMES LIKE THIS ONE DO NOT LAST!
Location
State FL
County Marion
Community Spruce Creek Preserve
Zoning PUD
Rooms
Other Rooms Breakfast Room Separate, Family Room, Formal Dining Room Separate, Formal Living Room Separate, Inside Utility
Interior
Interior Features Ceiling Fans(s), Eat-in Kitchen, Split Bedroom, Vaulted Ceiling(s), Walk-In Closet(s), Window Treatments
Heating Central
Cooling Central Air
Flooring Carpet, Tile, Wood
Fireplaces Type Electric, Wood Burning
Furnishings Unfurnished
Fireplace true
Appliance Dishwasher, Disposal, Electric Water Heater, Microwave, Range, Water Softener
Exterior
Exterior Feature French Doors, Irrigation System, Rain Gutters
Parking Features Driveway, Garage Door Opener
Garage Spaces 2.0
Community Features Deed Restrictions, Gated, Golf Carts OK, Golf, Pool
Utilities Available Cable Connected, Electricity Connected, Sewer Connected, Water Connected
Roof Type Shingle
Attached Garage true
Garage true
Private Pool No
Building
Entry Level One
Foundation Slab
Lot Size Range 0 to less than 1/4
Sewer Public Sewer
Water Public
Structure Type Vinyl Siding,Wood Frame
New Construction false
Others
Pets Allowed Yes
HOA Fee Include 24-Hour Guard,Cable TV,Pool,Private Road,Security
Senior Community Yes
Ownership Fee Simple
Monthly Total Fees $133
Acceptable Financing Cash, Conventional, FHA, VA Loan
Membership Fee Required Required
Listing Terms Cash, Conventional, FHA, VA Loan
Special Listing Condition None
Read Less
Want to know what your home might be worth? Contact us for a FREE valuation!

Our team is ready to help you sell your home for the highest possible price ASAP

© 2025 My Florida Regional MLS DBA Stellar MLS. All Rights Reserved.
Bought with RE/MAX PREMIER REALTY





