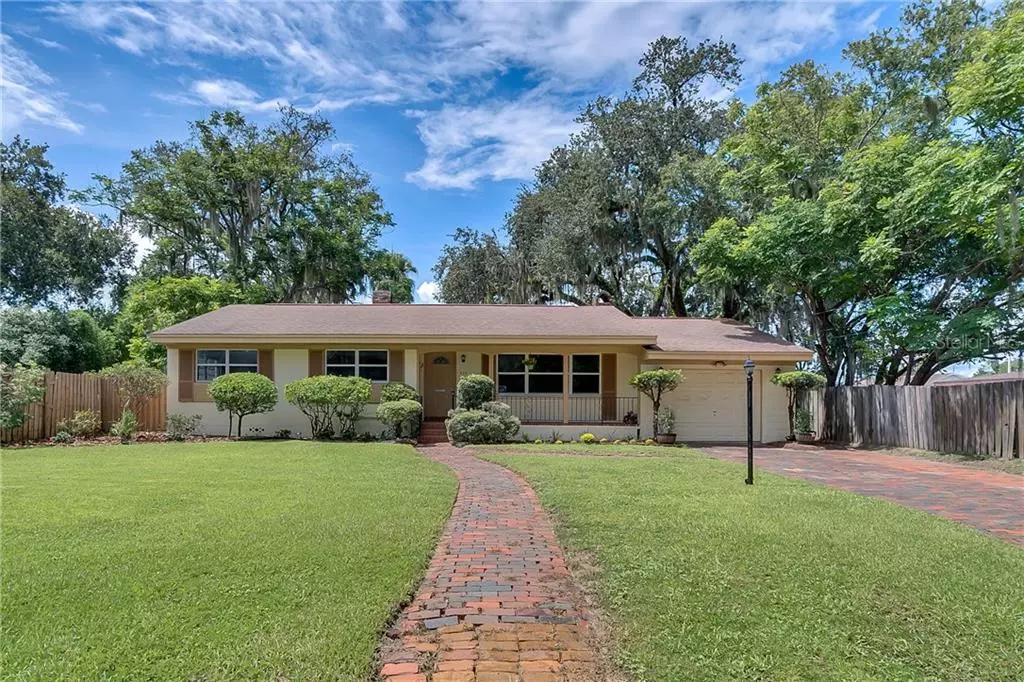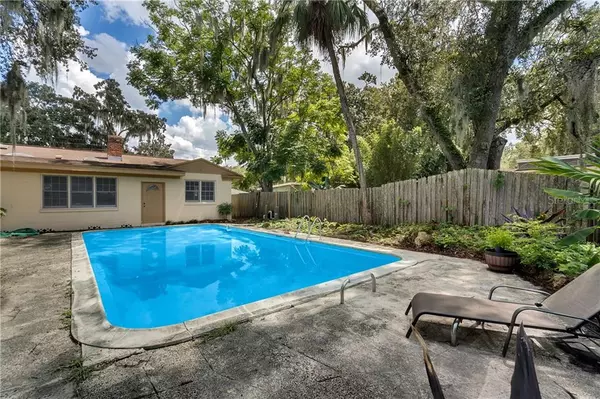$260,000
For more information regarding the value of a property, please contact us for a free consultation.
636 VERN DR Orlando, FL 32805
3 Beds
2 Baths
2,180 SqFt
Key Details
Sold Price $260,000
Property Type Single Family Home
Sub Type Single Family Residence
Listing Status Sold
Purchase Type For Sale
Square Footage 2,180 sqft
Price per Sqft $119
Subdivision Gurneys Add
MLS Listing ID O5890838
Sold Date 10/26/20
Bedrooms 3
Full Baths 2
HOA Y/N No
Year Built 1955
Annual Tax Amount $1,533
Lot Size 9,583 Sqft
Acres 0.22
Property Description
Located in a desired area, near major highways, malls, hospitals, and easy access to anywhere in Orlando, this spacious beautiful pool ranch style home has lots of potential. The pool is 9' deep. It's a 3 bed 2 bath with over 2,100 sq ft vintage style interiors. The home features sky lights, a wood fireplace, 2 living rooms, a separate dinning room and eating area or family room. The kitchen has beautiful vintage cabinets, walk in pantry, and built in oven. It is fenced and has a two-car garage. If you are looking for a spacious, beautiful home in a great location, look no further! This is it! SOLD AS-IS. the owner has retired and moved in with family, so make this home yours and build beautiful family memories in it.
Location
State FL
County Orange
Community Gurneys Add
Zoning O-1/T
Interior
Interior Features Built-in Features, Ceiling Fans(s), Coffered Ceiling(s), Eat-in Kitchen, Skylight(s)
Heating Electric
Cooling Central Air
Flooring Laminate, Tile, Wood
Fireplace true
Appliance Built-In Oven, Cooktop, Dishwasher, Electric Water Heater, Refrigerator, Washer
Exterior
Exterior Feature Fence
Garage Spaces 2.0
Fence Wood
Utilities Available BB/HS Internet Available, Public
Roof Type Shingle
Attached Garage true
Garage true
Private Pool Yes
Building
Entry Level One
Foundation Stem Wall
Lot Size Range 0 to less than 1/4
Sewer Public Sewer
Water Public
Structure Type Concrete
New Construction false
Schools
Elementary Schools Rock Lake Elem
Middle Schools Carver Middle
High Schools Jones High
Others
Senior Community No
Ownership Fee Simple
Acceptable Financing Cash, Conventional, FHA, VA Loan
Listing Terms Cash, Conventional, FHA, VA Loan
Special Listing Condition None
Read Less
Want to know what your home might be worth? Contact us for a FREE valuation!

Our team is ready to help you sell your home for the highest possible price ASAP

© 2024 My Florida Regional MLS DBA Stellar MLS. All Rights Reserved.
Bought with EXP REALTY LLC





