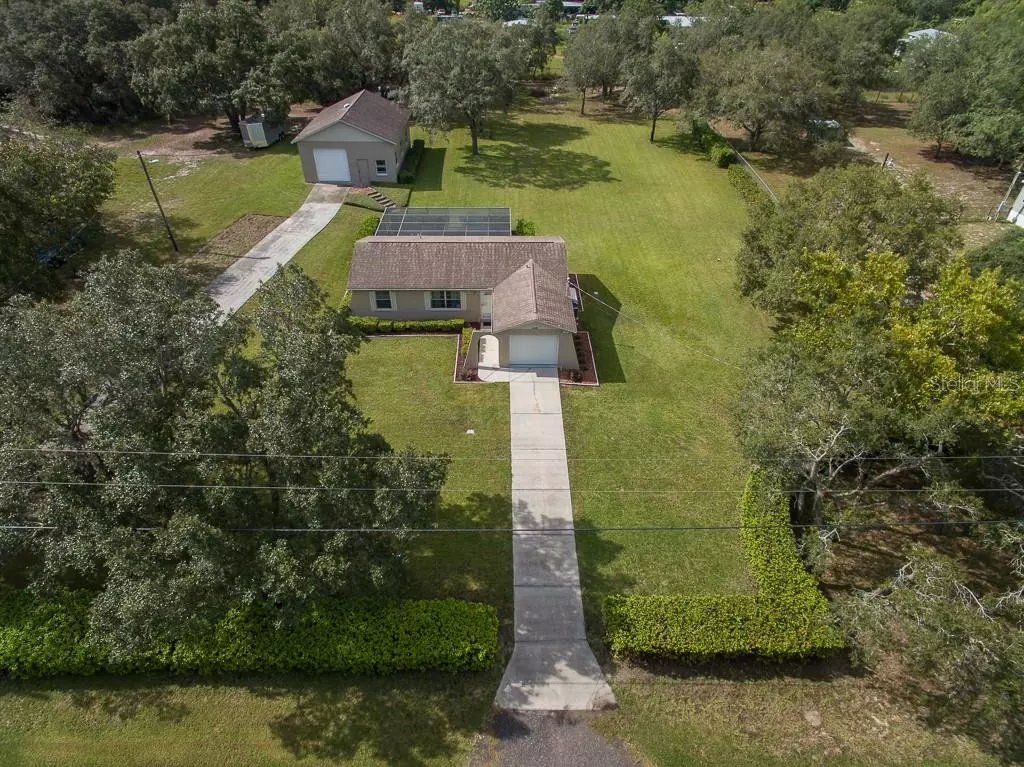$236,500
For more information regarding the value of a property, please contact us for a free consultation.
12200 ONEIDA DR Hudson, FL 34667
2 Beds
2 Baths
918 SqFt
Key Details
Sold Price $236,500
Property Type Single Family Home
Sub Type Single Family Residence
Listing Status Sold
Purchase Type For Sale
Square Footage 918 sqft
Price per Sqft $257
Subdivision Orange Hill Estates
MLS Listing ID U8094930
Sold Date 09/21/20
Bedrooms 2
Full Baths 2
Construction Status Appraisal
HOA Y/N No
Year Built 1986
Annual Tax Amount $736
Lot Size 1.130 Acres
Acres 1.13
Property Description
TAKING BACKUPS. NO HOA!!!! NO RESTRICTIONS!!! Yes- YOU can DO what you WANT. Zoned AR. Bring your furkids, toys, and all of your projects. 2 bedroom 2 bathroom split floor plan block home with a POOL!!! Master features walk in closet and updated en suite bathroom. Roof about 10 years old, AC about 5, and hot water heater, 2. Exterior painted within the last year. BRAND NEW FANCY DOORS! Convenient location near County Line & 19, but nestled away from life's busyness. Over an acre of beautiful land with sprinklers throughout. Have you seen this garage? 28 x 36 detached concrete block workshop/ RV garage with separate office space. Additional water and electric throughout yard. Don't miss this very well maintained and loved home!
Location
State FL
County Pasco
Community Orange Hill Estates
Zoning AR
Interior
Interior Features High Ceilings, Split Bedroom
Heating Central, Electric
Cooling Central Air
Flooring Carpet, Tile
Fireplace false
Appliance Dishwasher, Dryer, Microwave, Range, Refrigerator, Washer
Laundry In Garage
Exterior
Exterior Feature French Doors, Irrigation System
Parking Features Other, Oversized, RV Garage, Workshop in Garage
Garage Spaces 1.0
Pool Gunite
Utilities Available Electricity Available
Roof Type Shingle
Attached Garage true
Garage true
Private Pool Yes
Building
Story 1
Entry Level One
Foundation Slab
Lot Size Range 1 to less than 2
Sewer Septic Tank
Water Well
Structure Type Block
New Construction false
Construction Status Appraisal
Others
Senior Community No
Ownership Fee Simple
Acceptable Financing Cash, Conventional, VA Loan
Listing Terms Cash, Conventional, VA Loan
Special Listing Condition None
Read Less
Want to know what your home might be worth? Contact us for a FREE valuation!

Our team is ready to help you sell your home for the highest possible price ASAP

© 2024 My Florida Regional MLS DBA Stellar MLS. All Rights Reserved.
Bought with RE/MAX ADVANTAGE REALTY





