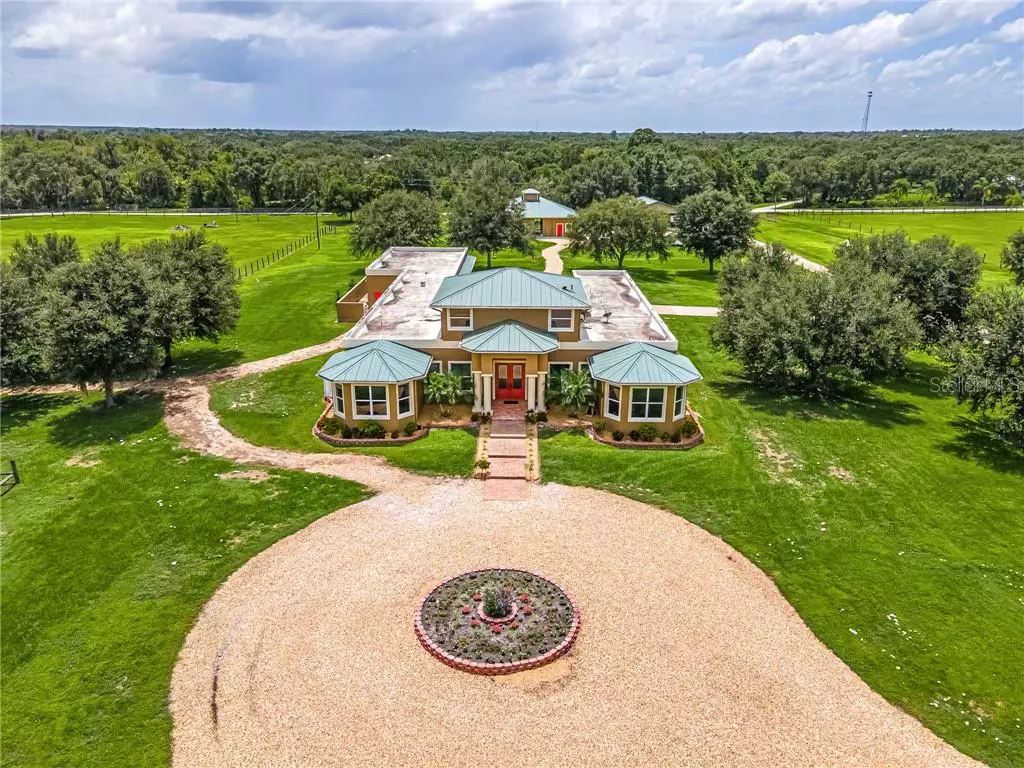$850,000
For more information regarding the value of a property, please contact us for a free consultation.
9270 SW LIPE RD Arcadia, FL 34269
4 Beds
4 Baths
6,699 SqFt
Key Details
Sold Price $850,000
Property Type Single Family Home
Sub Type Single Family Residence
Listing Status Sold
Purchase Type For Sale
Square Footage 6,699 sqft
Price per Sqft $126
Subdivision Company Map/Farm Lands Near Place
MLS Listing ID D6113527
Sold Date 02/11/21
Bedrooms 4
Full Baths 3
Half Baths 1
Construction Status Inspections
HOA Y/N No
Year Built 2008
Annual Tax Amount $10,032
Lot Size 10.950 Acres
Acres 10.95
Lot Dimensions 640X724x563x777
Property Description
Wondering if you can have peaceful farm living and the beach? This Wonderful property gives you the peaceful and secluded farm life you always dreamed of and only about 40 minutes from gorgeous Florida Beaches. With over 10 acres of land this property is the perfect spot for horses to frolic, dogs to run, and children to play. Enter this 4 bedroom, 3 1/2 bath, 4 car garage home with 6699 sq ft Farmhouse to view a spacious living room with a view of the pool. A guest suite is to the left, then continue on to see the walk-in refrigerated wine room conveniently located by the entertainment bar. Your parties will flow nicely from the bar area into the cozy family room, dining area, and spacious Kitchen. The Kitchen features ample amounts of wood cabinetry, stainless steel appliances with double ovens, deep farm sink, and a wonderful prep island. The front living room also provides stairs to the flex space that will fit whatever your needs are, from a 4th bedroom, to a yoga studio or media room. There is a bathroom upstairs, as well as french doors to the balcony so you can survey the whole estate. Back downstairs and to the right, you pass Bedroom number 3 and enter the master bedroom of your dreams!! This massive space offers access to the terraced pool, lighted tray ceiling, plus his, hers, and more closet space. The Master bath has 2 sink vanities, a makeup vanity, double shower heads in the huge walk in shower, as well as His & Hers private commode rooms. The Master sitting room could also be your own library, office or craft room. Almost all rooms open to the gorgeous terraced pool in the center of the home. Covered and uncovered patio space gives you many choices to lounge, with the pool, spa and waterfall wall as the perfect backdrop. You and your guests can choose to swim some laps or lounge with jets and a drink in the main pool area, or hop in the spa for more relaxation. There's two barns for your horses. The first barn is block, has two 12x12 stalls, area to park your lawn mower or tractor, tack room with window a/c. And best of all is the barn apartment. The barn apartment has 1 bedroom, 1 bath and combination kitchen/living room. The second barn has 3 stalls, fenced area for the horses before going to the field. Additional room is unfinished, it has aloft and can be used for whatever you need. Only 8 minutes to I-75. THIS HOME IS A MUST SEE TO APPRECIATE!
Location
State FL
County Desoto
Community Company Map/Farm Lands Near Place
Zoning SFR
Rooms
Other Rooms Bonus Room, Den/Library/Office, Family Room, Formal Living Room Separate, Inside Utility, Interior In-Law Suite
Interior
Interior Features Ceiling Fans(s), Crown Molding, Eat-in Kitchen, High Ceilings, Solid Surface Counters, Solid Wood Cabinets, Split Bedroom, Tray Ceiling(s), Walk-In Closet(s), Wet Bar
Heating Central, Electric
Cooling Central Air
Flooring Carpet, Laminate, Tile
Furnishings Unfurnished
Fireplace false
Appliance Bar Fridge, Built-In Oven, Cooktop, Dishwasher, Disposal, Dryer, Electric Water Heater, Ice Maker, Kitchen Reverse Osmosis System, Microwave, Refrigerator, Washer
Laundry Inside, Laundry Room
Exterior
Exterior Feature Lighting, Rain Gutters
Parking Features Driveway, Garage Door Opener, Garage Faces Side, Guest, Oversized
Garage Spaces 4.0
Fence Wire
Pool Gunite, In Ground, Outside Bath Access
Utilities Available Electricity Connected
View Pool
Roof Type Membrane,Metal
Porch Front Porch, Patio
Attached Garage true
Garage true
Private Pool Yes
Building
Lot Description Cleared, In County, Irregular Lot, Oversized Lot, Street Dead-End, Paved, Zoned for Horses
Story 1
Entry Level Two
Foundation Slab
Lot Size Range 10 to less than 20
Sewer Septic Tank
Water Well
Structure Type Block,Stucco
New Construction false
Construction Status Inspections
Others
Pets Allowed Yes
Senior Community No
Ownership Fee Simple
Acceptable Financing Cash, Conventional
Horse Property Horse Track, Stable(s)
Listing Terms Cash, Conventional
Special Listing Condition None
Read Less
Want to know what your home might be worth? Contact us for a FREE valuation!

Our team is ready to help you sell your home for the highest possible price ASAP

© 2024 My Florida Regional MLS DBA Stellar MLS. All Rights Reserved.
Bought with AMERICAN HOSPITALITY RLTY LLC





