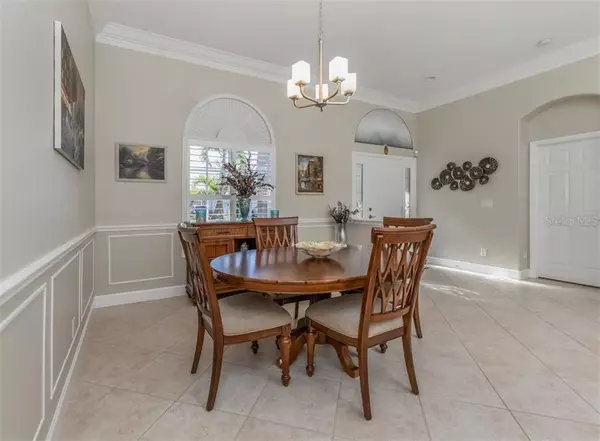$450,100
For more information regarding the value of a property, please contact us for a free consultation.
106 WADING BIRD DR Venice, FL 34292
3 Beds
2 Baths
2,214 SqFt
Key Details
Sold Price $450,100
Property Type Single Family Home
Sub Type Single Family Residence
Listing Status Sold
Purchase Type For Sale
Square Footage 2,214 sqft
Price per Sqft $203
Subdivision Blue Heron Pond
MLS Listing ID N6111513
Sold Date 09/18/20
Bedrooms 3
Full Baths 2
Construction Status Inspections
HOA Fees $62/ann
HOA Y/N Yes
Year Built 2004
Annual Tax Amount $432
Lot Size 10,018 Sqft
Acres 0.23
Property Description
Stunning – Immaculate – Spacious – Pool home. Upon entering this custom-built home by Caithness Construction, designer features and many upgrades welcome you. Your eyes immediately move to the 18” tile laid on the diagonal, 12-foot ceiling, crown molding, 5 ¼” baseboards and a view of the pool, accessible from three rooms. A perfectly sized 2,200 square feet, this home allows room to roam, while not being too much to manage. Step inside this cook’s kitchen with Pompeii quartz counters, white cabinets, prep island and high-bar counter that adjoins the family room where you’ll no doubt spend most of your time. With a desirable split bedroom floor plan, the master en suite features dual sinks, walk-in shower and granite counters. Not to be outdone, the guest bath also has granite counters, new vanity and mirror and the guest bedrooms are generously sized with spacious closets. COREtec Vinyl flooring in all bedrooms and ceramic tile throughout make this home easy to clean. And, speaking of clean, nobody minds doing laundry in this room – granite counter with extra sink, cabinet storage, extra closet and a clothes bar making the task much easier. Prime for enjoying time outdoors, the Pebble Tec pool, patio with beautiful new concrete overlay and plenty of deck space for lounging enhance your outdoor lifestyle and the private back yard maximizes your enjoyment. This gem of a home is located in the low-HOA fee community of Blue Heron Pond, just a short drive to downtown Venice, beaches, shopping and easy access to multiple airports via I75 less than a mile away. No CDD fee. Guaranteed not to last so schedule your private showing today.
Location
State FL
County Sarasota
Community Blue Heron Pond
Zoning RSF4
Rooms
Other Rooms Family Room
Interior
Interior Features Cathedral Ceiling(s), Ceiling Fans(s), Central Vaccum, Crown Molding, Eat-in Kitchen, High Ceilings, Kitchen/Family Room Combo, Open Floorplan, Stone Counters, Thermostat, Tray Ceiling(s), Walk-In Closet(s), Window Treatments
Heating Central, Electric, Heat Pump
Cooling Central Air
Flooring Ceramic Tile, Vinyl
Furnishings Unfurnished
Fireplace false
Appliance Dishwasher, Disposal, Dryer, Electric Water Heater, Microwave, Other, Range, Refrigerator, Washer
Laundry Inside, Laundry Room
Exterior
Exterior Feature Irrigation System, Lighting, Sliding Doors
Garage Spaces 2.0
Pool Auto Cleaner, Lighting, Other, Screen Enclosure
Community Features Deed Restrictions, Sidewalks
Utilities Available Cable Connected, Electricity Connected, Phone Available, Sewer Connected, Sprinkler Well, Street Lights, Water Connected
Amenities Available Fence Restrictions
View Pool, Trees/Woods
Roof Type Tile
Porch Covered, Front Porch, Rear Porch, Screened
Attached Garage true
Garage true
Private Pool Yes
Building
Story 1
Entry Level One
Foundation Slab
Lot Size Range Up to 10,889 Sq. Ft.
Builder Name Caithness Construction
Sewer Public Sewer
Water Public
Architectural Style Florida
Structure Type Block,Stucco
New Construction false
Construction Status Inspections
Schools
Elementary Schools Taylor Ranch Elementary
Middle Schools Venice Area Middle
High Schools Venice Senior High
Others
Pets Allowed Yes
HOA Fee Include Common Area Taxes,Private Road
Senior Community No
Ownership Fee Simple
Monthly Total Fees $62
Acceptable Financing Cash, Conventional
Membership Fee Required Required
Listing Terms Cash, Conventional
Special Listing Condition None
Read Less
Want to know what your home might be worth? Contact us for a FREE valuation!

Our team is ready to help you sell your home for the highest possible price ASAP

© 2024 My Florida Regional MLS DBA Stellar MLS. All Rights Reserved.
Bought with MICHAEL SAUNDERS & COMPANY






