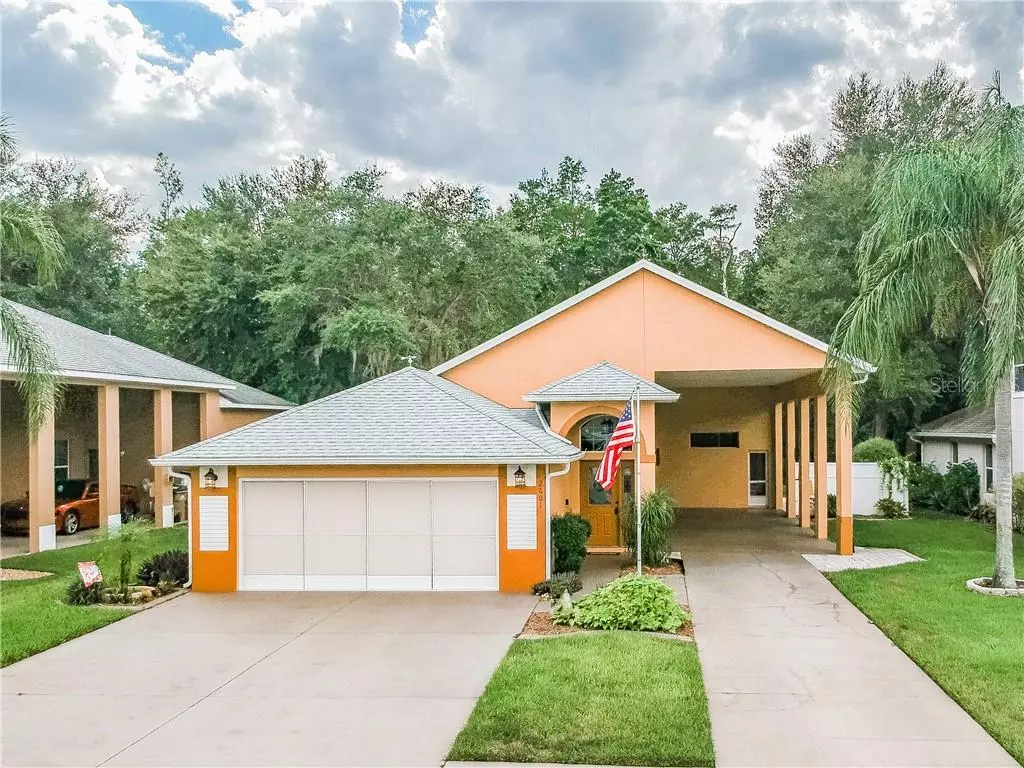$260,000
For more information regarding the value of a property, please contact us for a free consultation.
2601 CAITHNESS WAY Clermont, FL 34714
2 Beds
2 Baths
1,379 SqFt
Key Details
Sold Price $260,000
Property Type Single Family Home
Sub Type Single Family Residence
Listing Status Sold
Purchase Type For Sale
Square Footage 1,379 sqft
Price per Sqft $188
Subdivision Citrus Highlands Ph I Sub
MLS Listing ID O5885404
Sold Date 12/05/20
Bedrooms 2
Full Baths 2
Construction Status No Contingency
HOA Fees $56/qua
HOA Y/N Yes
Year Built 2002
Annual Tax Amount $2,325
Lot Size 6,969 Sqft
Acres 0.16
Property Description
PRIDE OF OWNERSHIP! - Large RV PORT! Dimensions 42 X 14 X 14. Port with all hookups, 50 & 30 amp power, cable, phone, water and sewer! There is a side entry to the house from the RV PORT. Low HOA! The yard 14' on one side 15' on the other, plenty of driveway space for 4 cars + RV. The garage features a brand new 4 panel sliding screen on the front to allow you quiet enjoyment of the cool summer evenings and all day perfect weather in the winter and spring! The garage also features a ton and a half heat pump mini split system for those summer days when you want to work in the garage and still stay cool! The large galley kitchen has beautiful granite counters with a lot of cabinet storage space. A breakfast bar that opens up to the living room. The entire space has SOARING CATHEDRAL CEILINGS, from the foyer to the beautiful granite breakfast bar, through the living room and into the family room. The separate family room overlooks the conservation beyond the back yard. Next to the kitchen is a large laundry room with additional storage. The large master suite has a bathroom with dual vanities, a sit down shower shelf with tile floors and updated fixtures. Windows filmed for energy savings. Lot has mature landscaping in the front and in the sides. ! Wrap around pavered rear deck for a nice outside eating and entertainment to enjoy the private conservation view. This RV port home is built with concrete block construction on a quiet street in Citrus Highlands This is a golf cart friendly community. It is located close just over 2 miles, as the crow flies, to Disneys back entrance on Western Way. The community includes a clubhouse and heated pool with a beautiful lake view. Catch and release fishing. Just off Highway 27, easy access to i-4 and 429. It is also close to Lake Louisa outdoor recreation, an hour from Ocala national forest, 1 hour from west coast beaches and east coast beaches. No rear neighbors. Friend community, Publix on the corner of 27, Golden Eagle Shopping Center, Barber shop, 2 restaurants. Don’t miss your opportunity to make an offer on this great home today!
Location
State FL
County Lake
Community Citrus Highlands Ph I Sub
Zoning PUD
Interior
Interior Features Ceiling Fans(s)
Heating Electric, Heat Pump
Cooling Central Air
Flooring Carpet, Ceramic Tile
Fireplace false
Appliance Built-In Oven, Dishwasher, Disposal, Microwave
Exterior
Exterior Feature Rain Gutters
Parking Features RV Carport
Garage Spaces 2.0
Utilities Available Cable Available, Electricity Connected, Other
Roof Type Shingle
Attached Garage true
Garage true
Private Pool No
Building
Story 1
Entry Level One
Foundation Slab
Lot Size Range 0 to less than 1/4
Sewer Public Sewer
Water None
Structure Type Block
New Construction false
Construction Status No Contingency
Others
Pets Allowed Yes
Senior Community No
Ownership Fee Simple
Monthly Total Fees $56
Membership Fee Required Required
Special Listing Condition None
Read Less
Want to know what your home might be worth? Contact us for a FREE valuation!

Our team is ready to help you sell your home for the highest possible price ASAP

© 2024 My Florida Regional MLS DBA Stellar MLS. All Rights Reserved.
Bought with KELLER WILLIAMS AT THE LAKES






