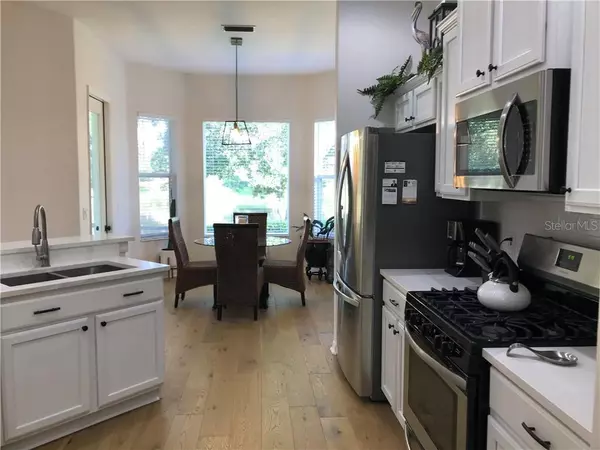$450,000
For more information regarding the value of a property, please contact us for a free consultation.
2760 HARVEST DR Sarasota, FL 34240
4 Beds
2 Baths
2,286 SqFt
Key Details
Sold Price $450,000
Property Type Single Family Home
Sub Type Single Family Residence
Listing Status Sold
Purchase Type For Sale
Square Footage 2,286 sqft
Price per Sqft $196
Subdivision Barton Farms/Laurel Lakes
MLS Listing ID A4474024
Sold Date 09/21/20
Bedrooms 4
Full Baths 2
HOA Fees $125/ann
HOA Y/N Yes
Year Built 2002
Annual Tax Amount $2,819
Lot Size 0.370 Acres
Acres 0.37
Property Description
(Profession Pictures coming soon) Welcome Home and Fall in Love!! The MOST beautiful home to be seen in this price range. Extensively updated, 3 bedroom/den, 2 bath almost like a new home!! Spacious Open Floor plan, Great Room, high ceilings through out, light and bright , Lovely Natural Wood Plank flooring throughout. NO carpet, pets or allergens. Remodeled kitchen offers beautiful Quartz Counter Tops, New SS Appliances. Both baths Remodeled, Quartz Counters, all new lighting, plumbing fixtures. doors, hardware, fans, and window treatments . Retreat to the Master Bedroom offering Dual walk-in closets, spacious Master Bath complete with dual sinks, walk-in shower and garden tub. Beautiful Lake views from great room, master bedroom, lanai and breakfast room! Den/Office can be a 4 the bedroom if desired-has French doors. MINT condition. Lush exterior lawn and landscaping with Reclaimed Water for Irrigation . Tile roof, New AC compressor, Newer Washer/Dryer. Natural Gas Community! Gated Laurel Lakes has its own Club House with fitness room, meeting room, kitchen, resort style pool, and tennis courts. Minutes to I-75.....Don't miss this one!!
New Washer/Dryer , AC compressor, Refrigerator has extended 4 year warranty!
Location
State FL
County Sarasota
Community Barton Farms/Laurel Lakes
Zoning RSF1
Interior
Interior Features Ceiling Fans(s), Open Floorplan, Solid Surface Counters, Thermostat
Heating Natural Gas
Cooling Central Air
Flooring Ceramic Tile, Wood
Fireplace false
Appliance Dishwasher, Dryer, Microwave, Range, Refrigerator, Washer
Laundry Inside, Laundry Room
Exterior
Exterior Feature Hurricane Shutters, Irrigation System, Rain Gutters
Garage Spaces 2.0
Community Features Deed Restrictions, Fitness Center, Gated, Golf Carts OK, Irrigation-Reclaimed Water, Pool, Sidewalks, Tennis Courts
Utilities Available Cable Connected, Natural Gas Connected, Public, Sprinkler Recycled, Underground Utilities
Amenities Available Fence Restrictions, Fitness Center, Gated, Tennis Court(s)
Waterfront Description Lake
View Y/N 1
View Water
Roof Type Tile
Porch Covered, Rear Porch, Screened
Attached Garage true
Garage true
Private Pool No
Building
Entry Level One
Foundation Slab
Lot Size Range 1/4 Acre to 21779 Sq. Ft.
Sewer Public Sewer
Water Public
Structure Type Block,Stucco
New Construction false
Schools
Elementary Schools Tatum Ridge Elementary
Middle Schools Mcintosh Middle
High Schools Sarasota High
Others
Pets Allowed Yes
Senior Community No
Ownership Fee Simple
Monthly Total Fees $125
Acceptable Financing Cash, Conventional, FHA
Membership Fee Required Required
Listing Terms Cash, Conventional, FHA
Special Listing Condition None
Read Less
Want to know what your home might be worth? Contact us for a FREE valuation!

Our team is ready to help you sell your home for the highest possible price ASAP

© 2025 My Florida Regional MLS DBA Stellar MLS. All Rights Reserved.
Bought with PREMIER SOTHEBYS INTL REALTY





