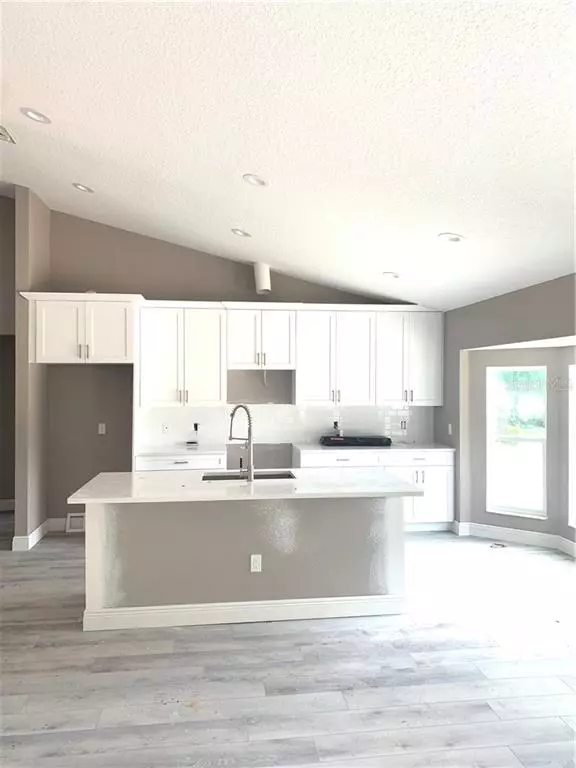$207,000
For more information regarding the value of a property, please contact us for a free consultation.
6211 MISTY OAK TER N Beverly Hills, FL 34465
3 Beds
2 Baths
1,829 SqFt
Key Details
Sold Price $207,000
Property Type Single Family Home
Sub Type Single Family Residence
Listing Status Sold
Purchase Type For Sale
Square Footage 1,829 sqft
Price per Sqft $113
Subdivision Oak Ridge
MLS Listing ID OM607049
Sold Date 11/21/20
Bedrooms 3
Full Baths 2
HOA Fees $31/ann
HOA Y/N Yes
Year Built 2020
Annual Tax Amount $141
Lot Size 10,890 Sqft
Acres 0.25
Property Description
Under Construction. This beautiful 3/2 1829 heated sf with attached two car garage NEW construction home located in desirable and burgeoning neighborhood of Oak Ridge located in Beverly Hills is truly a must see! The Hudson II Model contains an abundance of upgrades that are sure to impress including: an open concept split floor plan, cathedral ceiling, quartz kitchen counter tops, quartz bathroom vanity tops, sizable kitchen island, white "Shaker Style" cabinets made from real wood featuring soft close drawers and doors, stainless steel appliances, LVT flooring throughout, upgraded electrical and plumbing fixtures. Home to be completed end of August 2020.
Location
State FL
County Citrus
Community Oak Ridge
Zoning PDR
Direction N
Interior
Interior Features Cathedral Ceiling(s), Ceiling Fans(s), Open Floorplan, Solid Wood Cabinets, Stone Counters, Thermostat, Walk-In Closet(s)
Heating Heat Pump
Cooling Central Air
Flooring Vinyl
Fireplace false
Appliance Cooktop, Dishwasher, Disposal, Electric Water Heater, Microwave, Range, Range Hood, Refrigerator
Exterior
Exterior Feature Sidewalk, Sliding Doors
Garage Spaces 2.0
Community Features Deed Restrictions, No Truck/RV/Motorcycle Parking, Sidewalks, Tennis Courts
Utilities Available Electricity Available, Underground Utilities, Water Available
Amenities Available Clubhouse, Pickleball Court(s), Tennis Court(s)
Roof Type Shingle
Attached Garage true
Garage true
Private Pool No
Building
Entry Level One
Foundation Slab
Lot Size Range 1/4 to less than 1/2
Builder Name Benmar Construction
Sewer Septic Tank
Water Public
Structure Type Block,Stucco
New Construction true
Others
Pets Allowed Yes
HOA Fee Include Maintenance Grounds,Maintenance,Recreational Facilities
Senior Community No
Ownership Fee Simple
Monthly Total Fees $31
Acceptable Financing Cash, Conventional
Membership Fee Required Required
Listing Terms Cash, Conventional
Special Listing Condition None
Read Less
Want to know what your home might be worth? Contact us for a FREE valuation!

Our team is ready to help you sell your home for the highest possible price ASAP

© 2024 My Florida Regional MLS DBA Stellar MLS. All Rights Reserved.
Bought with DENNIS REALTY & INV. CORP.






