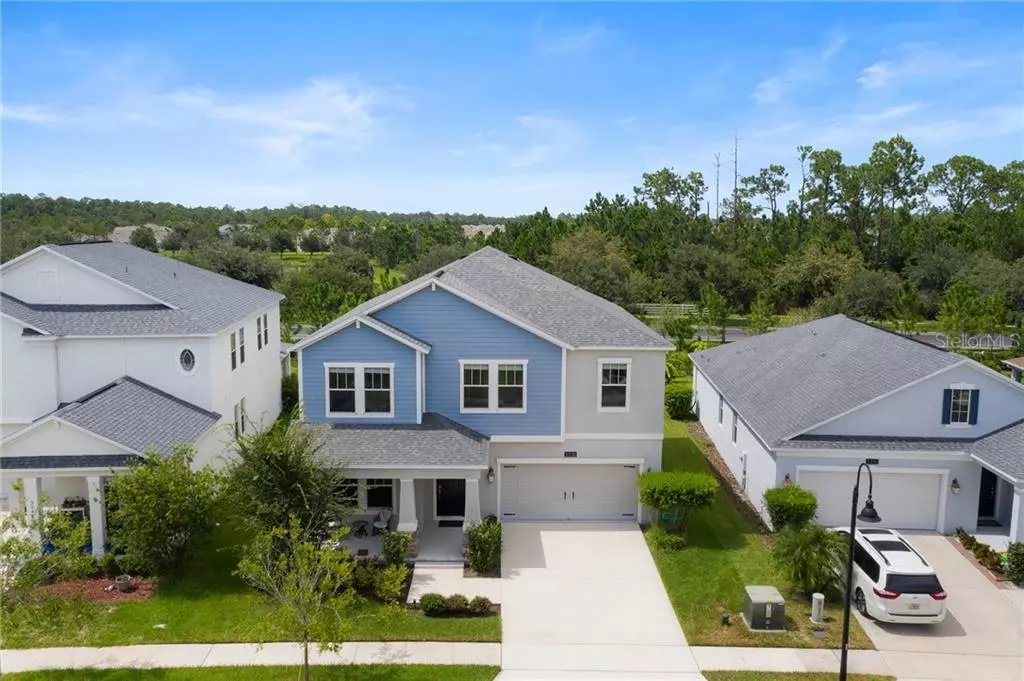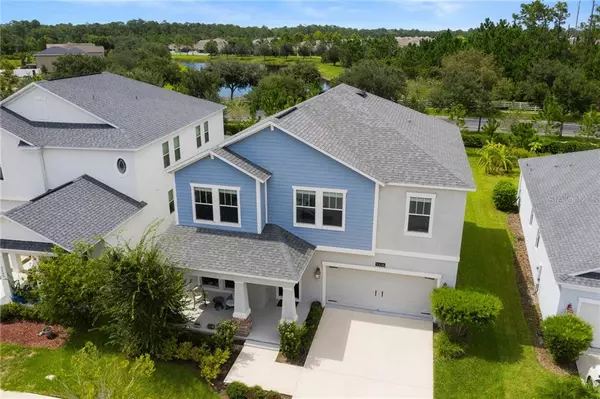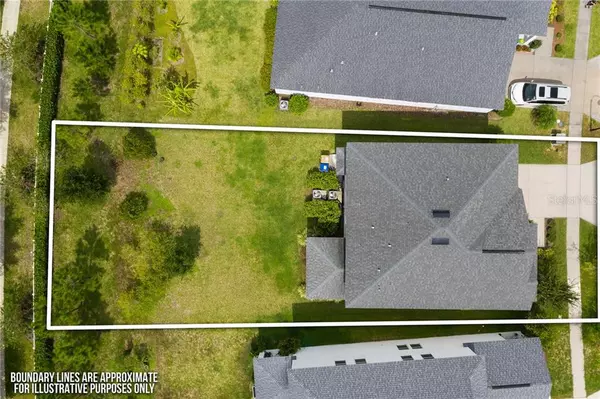$347,000
For more information regarding the value of a property, please contact us for a free consultation.
3336 CORDGRASS PL Harmony, FL 34773
4 Beds
3 Baths
2,978 SqFt
Key Details
Sold Price $347,000
Property Type Single Family Home
Sub Type Single Family Residence
Listing Status Sold
Purchase Type For Sale
Square Footage 2,978 sqft
Price per Sqft $116
Subdivision Harmony Nbrhd H-2
MLS Listing ID S5037792
Sold Date 09/18/20
Bedrooms 4
Full Baths 2
Half Baths 1
Construction Status Appraisal,Financing,Inspections
HOA Fees $7/ann
HOA Y/N Yes
Year Built 2016
Annual Tax Amount $7,193
Lot Size 7,840 Sqft
Acres 0.18
Property Description
Welcome to the Small Town of Harmony Florida where front porch living gives new meaning. This 4 bedroom 2.5 bathroom home sits on a quiet cul-de-sac and has an over-sized lot large enough to add a pool! This home shows like a model with it's wood-like tile throughout the main living area, crown molding and stone finishes in the great room. The kitchen includes an island, Granite Counter tops, an over abundance of cabinet space, stainless steel appliances and an over-sized closet and butler pantry. The kitchen/dining/great room area offers plenty of space for entertaining guests. Upstairs offers a large loft area / FLEX space. The large master bedroom has a master en-suite complete with Granite Counter tops, a separate shower, and a Garden Tub. Enjoy the large master closet that wraps around to the upstairs laundry room. The additional three bedrooms are joined by another full guest bathroom. When you live here, there are many amenities to enjoy including Buck Lake (boats, fishing pier, rocking chairs and bench swing) walking trails, dog parks, playgrounds, fitness center, 2 community pools and top Rated Schools. If you love to golf, come enjoy Harmony's Golf Preserve. Annual CDD amount is included in total taxes. Buyer to verify all room measurements.
Location
State FL
County Osceola
Community Harmony Nbrhd H-2
Zoning RES
Rooms
Other Rooms Formal Living Room Separate, Great Room, Loft
Interior
Interior Features Attic Fan, Built-in Features, Ceiling Fans(s), Crown Molding, Eat-in Kitchen, High Ceilings, Open Floorplan, Solid Wood Cabinets, Stone Counters, Walk-In Closet(s)
Heating Central
Cooling Central Air
Flooring Carpet, Ceramic Tile
Furnishings Unfurnished
Fireplace false
Appliance Dishwasher, Disposal, Dryer, Microwave, Range, Refrigerator, Washer
Laundry Laundry Room, Upper Level
Exterior
Exterior Feature Irrigation System, Sliding Doors
Parking Features Driveway, Garage Door Opener
Garage Spaces 2.0
Community Features Deed Restrictions, Fishing, Fitness Center, Golf Carts OK, Golf, Park, Playground, Sidewalks, Water Access
Utilities Available BB/HS Internet Available, Cable Available, Electricity Connected, Sprinkler Meter, Street Lights, Underground Utilities
Water Access 1
Water Access Desc Lake
Roof Type Shingle
Porch Covered, Deck, Patio, Porch
Attached Garage true
Garage true
Private Pool No
Building
Lot Description Sidewalk, Paved, Unincorporated
Entry Level Two
Foundation Slab
Lot Size Range Up to 10,889 Sq. Ft.
Builder Name Lennar Homes
Sewer Public Sewer
Water Public
Architectural Style Florida
Structure Type Block,Stucco,Wood Siding
New Construction false
Construction Status Appraisal,Financing,Inspections
Schools
Elementary Schools Harmony Community School (K-8)
Middle Schools Harmony Middle
High Schools Harmony High
Others
Pets Allowed Yes
Senior Community No
Ownership Fee Simple
Monthly Total Fees $7
Acceptable Financing Cash, Conventional, FHA, USDA Loan, VA Loan
Membership Fee Required Required
Listing Terms Cash, Conventional, FHA, USDA Loan, VA Loan
Num of Pet 2
Special Listing Condition None
Read Less
Want to know what your home might be worth? Contact us for a FREE valuation!

Our team is ready to help you sell your home for the highest possible price ASAP

© 2024 My Florida Regional MLS DBA Stellar MLS. All Rights Reserved.
Bought with KELLER WILLIAMS ADVANTAGE III






