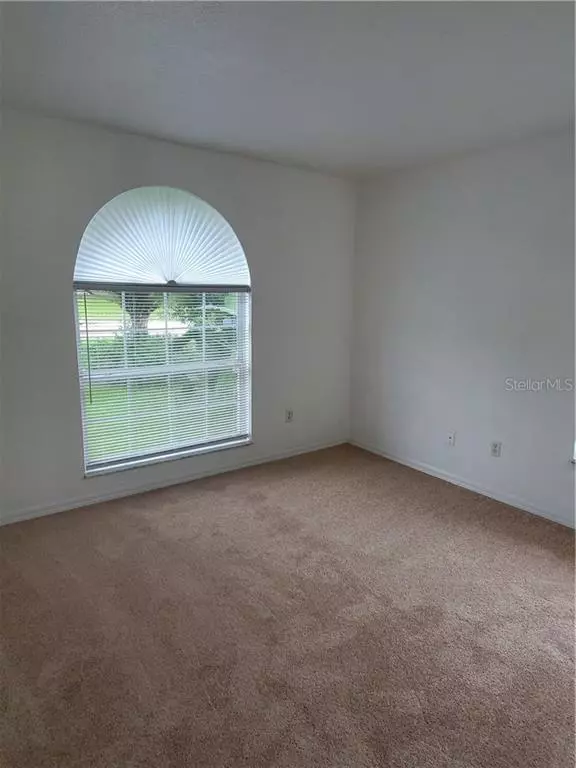$239,900
For more information regarding the value of a property, please contact us for a free consultation.
2120 BLACK HAWK ST Clermont, FL 34714
3 Beds
2 Baths
1,710 SqFt
Key Details
Sold Price $239,900
Property Type Single Family Home
Sub Type Single Family Residence
Listing Status Sold
Purchase Type For Sale
Square Footage 1,710 sqft
Price per Sqft $140
Subdivision Eagleridge Ph 1A
MLS Listing ID S5037710
Sold Date 09/09/20
Bedrooms 3
Full Baths 2
Construction Status Financing
HOA Fees $36/qua
HOA Y/N Yes
Year Built 1999
Annual Tax Amount $2,896
Lot Size 6,098 Sqft
Acres 0.14
Property Description
Located just off of highway 27, this beautiful home is located in the Eagle Ridge community. Conveniently, you'll find yourself just down the road from shopping, dining, entertainment, and of course, Disney! The city of Clermont has been very up and coming and is an excellent investment whether you plan to rent out, or for your family to reside. At over 2,000 square feet, this home is not only spacious, but offers no wasted room. All appliances are up to date and the home is in pristine shape. Each room has ample lighting and fans. Additionally, the air conditioning and roofing have been updated for updated efficiencies. The kitchen is the perfect space for someone who enjoys to cook and the dining room completes the area. The covered lanai allows for plenty of privacy as it overlooks several acres of woods. Included in the amenities are a large community pool, playground, and a tennis court. This home will not be on the market for long, but can be yours! Contact me today for an appointment.
Location
State FL
County Lake
Community Eagleridge Ph 1A
Zoning PUD
Interior
Interior Features Ceiling Fans(s), Thermostat, Vaulted Ceiling(s), Walk-In Closet(s)
Heating Electric
Cooling Central Air
Flooring Carpet, Tile
Furnishings Unfurnished
Fireplace false
Appliance Dishwasher, Disposal, Dryer, Electric Water Heater, Freezer, Ice Maker, Microwave, Washer
Exterior
Exterior Feature Lighting, Sidewalk
Garage Spaces 2.0
Community Features Playground, Pool, Sidewalks, Tennis Courts
Utilities Available Cable Available, Electricity Available, Phone Available, Sewer Available, Sewer Connected, Street Lights
Amenities Available Tennis Court(s)
Roof Type Shingle
Porch Covered, Patio
Attached Garage true
Garage true
Private Pool No
Building
Entry Level One
Foundation Slab
Lot Size Range Up to 10,889 Sq. Ft.
Sewer Public Sewer
Water Public
Structure Type Block,Stucco
New Construction false
Construction Status Financing
Schools
Elementary Schools Sawgrass Bay Elementary
Middle Schools Windy Hill Middle
High Schools East Ridge High
Others
Pets Allowed No
HOA Fee Include Pool,Recreational Facilities
Senior Community No
Ownership Fee Simple
Monthly Total Fees $36
Acceptable Financing Cash, Conventional, FHA, VA Loan
Membership Fee Required Required
Listing Terms Cash, Conventional, FHA, VA Loan
Special Listing Condition None
Read Less
Want to know what your home might be worth? Contact us for a FREE valuation!

Our team is ready to help you sell your home for the highest possible price ASAP

© 2024 My Florida Regional MLS DBA Stellar MLS. All Rights Reserved.
Bought with ERA GRIZZARD REAL ESTATE






