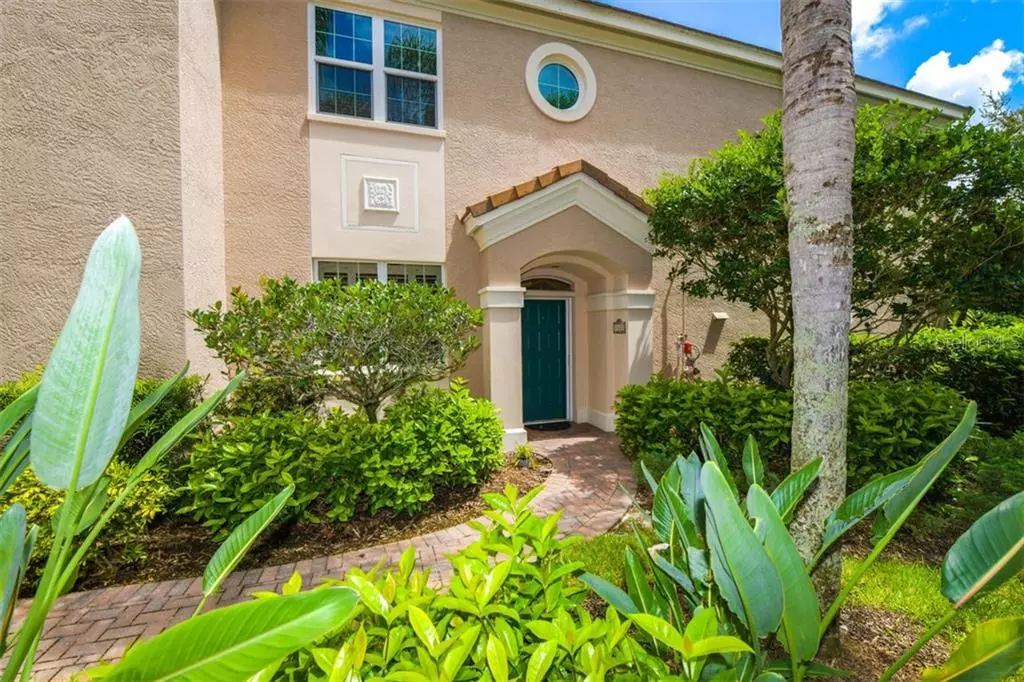$289,000
For more information regarding the value of a property, please contact us for a free consultation.
7483 BOTANICA Pkwy #102BD1 Sarasota, FL 34238
3 Beds
2 Baths
1,621 SqFt
Key Details
Sold Price $289,000
Property Type Condo
Sub Type Condominium
Listing Status Sold
Purchase Type For Sale
Square Footage 1,621 sqft
Price per Sqft $178
Subdivision Parisienne Gardens
MLS Listing ID A4473703
Sold Date 10/30/20
Bedrooms 3
Full Baths 2
Condo Fees $1,804
HOA Y/N No
Year Built 2003
Annual Tax Amount $3,049
Lot Size 3.410 Acres
Acres 3.41
Property Description
This Fresh, Modern Interior Design, coupled with Stately Exterior Architectural Features will Surprise, Amaze and CHECK EVERY BOX!!! The Practical, Functional and Efficient Design is a Current and Open Floorplan that makes this Perfectly Sized Condominium Home "live" hundreds of square feet even larger! Crown Molding and Rich Tile Flooring are just two of the details that separate this home for all others! The Living Area Views bring the Florida Outdoors right into your Great Room! And what a view it is! A Canal-like Pond with Lush Tropical Landscaping is Extraordinary!!! The Large Kitchen with Pantry and Quality Appliance Package delivers big at the heart of this home! The perfectly sized Master Suite features Double Closets Plus a Glamour Bath with Spacious Owners' Shower, Soaking Tub and Separate Vanities! Botanica is Perfectly Located within minutes to Crescent Beach on Siesta Key and Public Shopping.
Location
State FL
County Sarasota
Community Parisienne Gardens
Zoning PUD
Interior
Interior Features Ceiling Fans(s), Crown Molding, Tray Ceiling(s), Window Treatments
Heating Natural Gas
Cooling Central Air
Flooring Tile, Wood
Fireplace false
Appliance Convection Oven, Dishwasher, Disposal, Gas Water Heater, Microwave, Refrigerator
Exterior
Exterior Feature Sidewalk, Sliding Doors
Garage Spaces 2.0
Community Features Deed Restrictions, Gated
Utilities Available Cable Connected, Electricity Connected, Natural Gas Connected
View Y/N 1
View Water
Roof Type Tile
Attached Garage true
Garage true
Private Pool No
Building
Story 1
Entry Level One
Foundation Slab
Lot Size Range 2 to less than 5
Sewer Public Sewer
Water Private
Structure Type Block,Stucco
New Construction false
Others
Pets Allowed Number Limit, Size Limit
HOA Fee Include Cable TV
Senior Community No
Pet Size Small (16-35 Lbs.)
Ownership Condominium
Monthly Total Fees $601
Membership Fee Required None
Num of Pet 1
Special Listing Condition None
Read Less
Want to know what your home might be worth? Contact us for a FREE valuation!

Our team is ready to help you sell your home for the highest possible price ASAP

© 2025 My Florida Regional MLS DBA Stellar MLS. All Rights Reserved.
Bought with MICHAEL SAUNDERS & COMPANY





