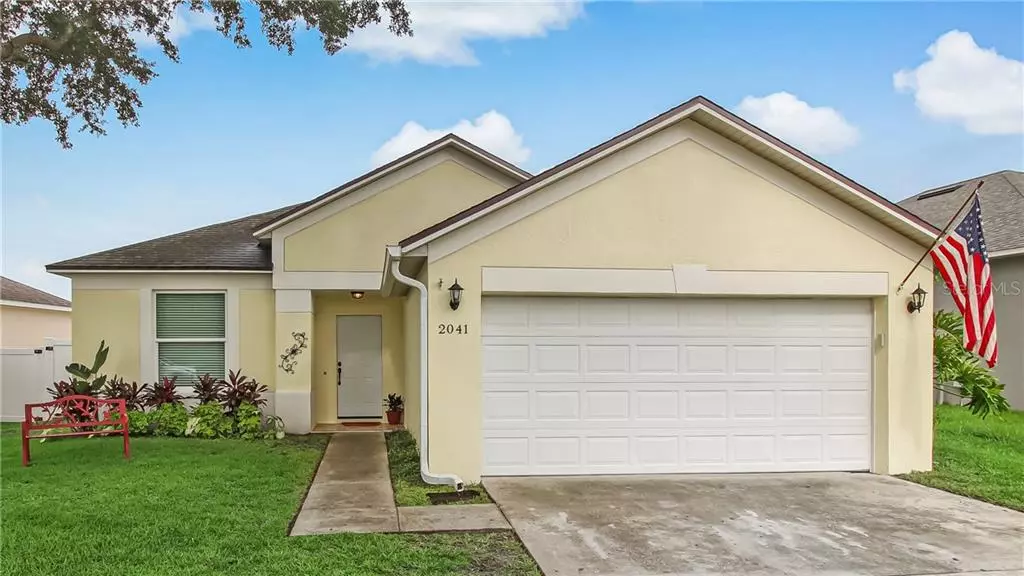$275,000
For more information regarding the value of a property, please contact us for a free consultation.
2041 SWIFT RD Oviedo, FL 32766
3 Beds
2 Baths
1,360 SqFt
Key Details
Sold Price $275,000
Property Type Single Family Home
Sub Type Single Family Residence
Listing Status Sold
Purchase Type For Sale
Square Footage 1,360 sqft
Price per Sqft $202
Subdivision Riverside At Twin Rivers Un 3A
MLS Listing ID O5881324
Sold Date 08/25/20
Bedrooms 3
Full Baths 2
Construction Status Financing,Inspections
HOA Fees $14/ann
HOA Y/N Yes
Year Built 1994
Annual Tax Amount $1,346
Lot Size 5,662 Sqft
Acres 0.13
Property Description
Look no further for the perfect family home, conveniently located near Partin Elementary and Lawton Middle School and zoned for Hagerty High School! Nestled in the desirable community of Riverside in Oviedo, this move-in ready home is ready to welcome a new family! The home boasts neutral paint and beautiful wood-look ceramic tile throughout, making it truly move-in ready! The home is flooded with natural lighting, making it light, bright, and airy! The formal living room is located right off the front door and could easily double as a formal living space or you could add French doors and make a sizeable office! Off the right side of the foyer is your laundry area and two-car garage. Walk through the foyer into a spacious combination kitchen and family room. This truly is the heart of the home and provides a great place for entertaining and gathering around the holidays. The kitchen has been completely remodeled with 42" cabinetry with moldings, stainless appliances, new countertops, tile backsplash, updated fixtures, and plenty of room for a dinette. This all overlooks the family room, which boasts patio access and backyard views! The master suite is located off the back of the home and is complete with a large walk-in closet and en-suite bathroom. The bathroom boasts new vanity, beautifully tiled shower, and shiplap accents! Down a hallway off the foyer are two secondary bedrooms, secondary bathroom, and two linen closets for all your storage needs. Both bedrooms are good size with large windows that let in great natural lighting and ceiling fans. These rooms share a bathroom, which is complete with new vanity, tile accents, and newly tiled shower/tub combo. Out back, the patio has been extended with a large wood deck with retractable awning, giving plenty of room to unwind after a long day. The yard is fully fenced, which allows your pets and little ones to run around without worry, and is plenty big to add a pool if you so choose. Don't miss out on your chance to call this home your own!
Location
State FL
County Seminole
Community Riverside At Twin Rivers Un 3A
Zoning PUD
Interior
Interior Features Ceiling Fans(s), Eat-in Kitchen, Kitchen/Family Room Combo, Open Floorplan, Walk-In Closet(s)
Heating Central, Electric
Cooling Central Air
Flooring Ceramic Tile
Fireplace false
Appliance Dishwasher, Disposal, Microwave, Range, Refrigerator
Exterior
Exterior Feature Lighting, Sidewalk, Sliding Doors
Garage Spaces 2.0
Utilities Available BB/HS Internet Available, Cable Available
Roof Type Shingle
Attached Garage true
Garage true
Private Pool No
Building
Lot Description Sidewalk, Paved
Story 1
Entry Level One
Foundation Slab
Lot Size Range Up to 10,889 Sq. Ft.
Sewer Public Sewer
Water Public
Structure Type Block,Stucco
New Construction false
Construction Status Financing,Inspections
Schools
Elementary Schools Partin Elementary
Middle Schools Chiles Middle
High Schools Hagerty High
Others
Pets Allowed Yes
Senior Community No
Ownership Fee Simple
Monthly Total Fees $14
Acceptable Financing Cash, Conventional, FHA, VA Loan
Membership Fee Required Required
Listing Terms Cash, Conventional, FHA, VA Loan
Special Listing Condition None
Read Less
Want to know what your home might be worth? Contact us for a FREE valuation!

Our team is ready to help you sell your home for the highest possible price ASAP

© 2024 My Florida Regional MLS DBA Stellar MLS. All Rights Reserved.
Bought with THE AGENCY






