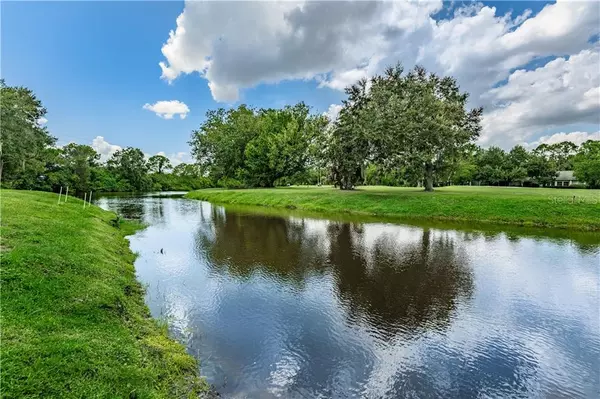$250,000
For more information regarding the value of a property, please contact us for a free consultation.
90 BALSAM DR Oldsmar, FL 34677
4 Beds
2 Baths
1,460 SqFt
Key Details
Sold Price $250,000
Property Type Single Family Home
Sub Type Villa
Listing Status Sold
Purchase Type For Sale
Square Footage 1,460 sqft
Price per Sqft $171
Subdivision East Lake Woodlands Cluster Homes
MLS Listing ID U8090960
Sold Date 09/01/20
Bedrooms 4
Full Baths 2
Construction Status Inspections
HOA Fees $325/mo
HOA Y/N Yes
Year Built 1981
Annual Tax Amount $2,118
Lot Size 4,791 Sqft
Acres 0.11
Property Description
WATERFRONT VILLA WITH A VIEW!
This Maintenance Free 4 Bedroom 2 Bath corner end Villa is located on the 13th Hole of the East Lake Woodlands Golf Course Fairway!
Nestled in the prestigious, gated, nature preserve Country Club community of East Lake Woodlands, you'll be amazed at the truly magnificent views!
This home boasts two waterfront views, one from the main Living Area/Kitchen/Lanai, which is exceptionally enhanced by floor to ceiling windows or from the 4th Bedroom/Office (Which will you choose- 4th bedroom or an Office?!).
Imagine, watching the water wildlife, while enjoying your coffee in the morning on the large, fully enclosed Florida Room/Sunroom/Lanai (with storage) or having a glass of tea on your own personal, enclosed waterfront patio, located right outside your 4th Bedroom/Office! (Which will you choose? Bedroom or Office?)
The Community boasts a seasonally heated pool and is enviably close to a resident's private entrance/exit. FAST Close AND Newer Appliances/New AC (March 2020)/New Carpet/Newly Refinished Wood Floor/New Paint Throughout finish this Villas total package of Beauty meets Functionality, in the Cultured Paradise of East Lake Woodlands.
Call today for your private showing! THIS IS FLORIDA LIVING!
Location
State FL
County Pinellas
Community East Lake Woodlands Cluster Homes
Zoning RPD-5
Rooms
Other Rooms Great Room
Interior
Interior Features Ceiling Fans(s), Crown Molding, Living Room/Dining Room Combo, Open Floorplan, Solid Surface Counters, Split Bedroom, Tray Ceiling(s), Walk-In Closet(s)
Heating Central
Cooling Central Air
Flooring Carpet, Ceramic Tile, Laminate, Tile, Wood
Furnishings Unfurnished
Fireplace false
Appliance Dishwasher, Disposal, Dryer, Electric Water Heater, Exhaust Fan, Freezer, Ice Maker, Microwave, Refrigerator, Washer
Exterior
Exterior Feature Irrigation System, Lighting, Sliding Doors, Storage
Fence Wood
Community Features Gated, Golf Carts OK, Golf, Pool, Sidewalks, Tennis Courts, Waterfront
Utilities Available Cable Available, Electricity Available, Public
Amenities Available Cable TV, Gated, Golf Course, Maintenance, Pool, Recreation Facilities, Security
Waterfront Description Pond
View Y/N 1
View Golf Course, Trees/Woods, Water
Roof Type Shingle
Porch Covered, Enclosed, Patio, Rear Porch, Screened, Side Porch
Garage false
Private Pool No
Building
Lot Description Flood Insurance Required, FloodZone
Story 1
Entry Level One
Foundation Slab
Lot Size Range Up to 10,889 Sq. Ft.
Sewer Public Sewer
Water Public
Architectural Style Florida
Structure Type Block,Stucco
New Construction false
Construction Status Inspections
Schools
Elementary Schools Forest Lakes Elementary-Pn
Middle Schools Carwise Middle-Pn
High Schools East Lake High-Pn
Others
Pets Allowed Breed Restrictions, Number Limit
HOA Fee Include 24-Hour Guard,Cable TV,Pool,Escrow Reserves Fund,Insurance,Maintenance Structure,Maintenance Grounds,Maintenance,Management,Pest Control,Pool,Recreational Facilities,Security,Trash
Senior Community No
Pet Size Extra Large (101+ Lbs.)
Ownership Fee Simple
Monthly Total Fees $325
Acceptable Financing Cash, Conventional, FHA, VA Loan
Membership Fee Required Required
Listing Terms Cash, Conventional, FHA, VA Loan
Num of Pet 2
Special Listing Condition None
Read Less
Want to know what your home might be worth? Contact us for a FREE valuation!

Our team is ready to help you sell your home for the highest possible price ASAP

© 2025 My Florida Regional MLS DBA Stellar MLS. All Rights Reserved.
Bought with WAGNER REALTY





