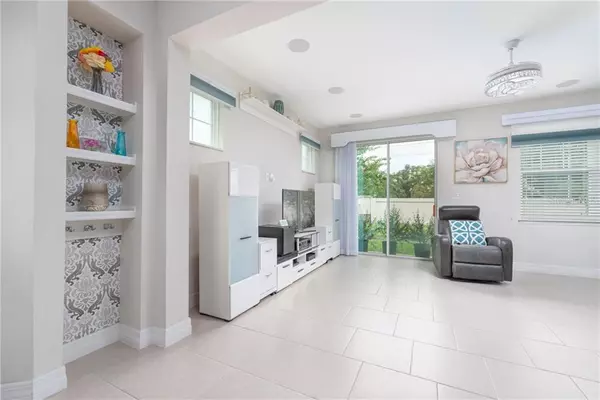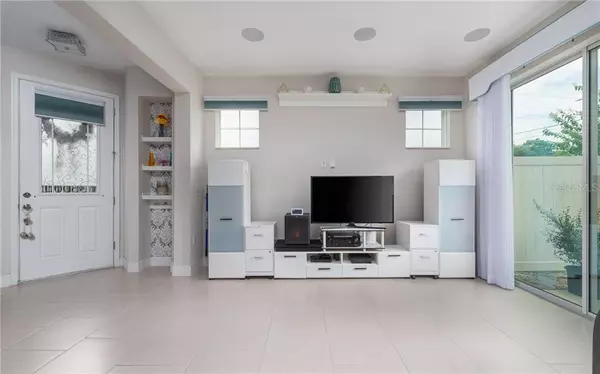$270,000
For more information regarding the value of a property, please contact us for a free consultation.
3500 BRIGHTON PARK CIR Belle Isle, FL 32812
3 Beds
3 Baths
1,742 SqFt
Key Details
Sold Price $270,000
Property Type Townhouse
Sub Type Townhouse
Listing Status Sold
Purchase Type For Sale
Square Footage 1,742 sqft
Price per Sqft $154
Subdivision Brighton Park
MLS Listing ID O5879850
Sold Date 09/10/20
Bedrooms 3
Full Baths 2
Half Baths 1
Construction Status Appraisal,Financing,Inspections
HOA Fees $210/mo
HOA Y/N Yes
Year Built 2017
Annual Tax Amount $3,255
Lot Size 3,049 Sqft
Acres 0.07
Property Description
A RARE FIND! You have been waiting for this. Get the home you deserve in this gorgeous, move-in ready townhome with most all the builder upgrades. The largest of the models, this Venice end unit has an extended living room wall for extra square footage and is on Lot 1, the prime location in this community. Situated in beautiful Belle Isle, view of Lake Conway on one side of your home and the playground on the other. As you enter, the open kitchen greets you with solid wood cabinets, upgraded sink-tray drawer, under-mount lighting, quartz countertops, solid quartz backsplash, chandelier lighting and an expansive island with pull out drawers. "Special" lighting includes all crystal chandeliers, crystal lights with retractable fan blades and other crystal lights throughout the home and will be included with a full price offer only. Downstairs powder room for guests w/ bidet and soft-close lid. Both full baths upstairs have double sinks and bidets with soft-close lids. Ensuite bath has raised sink height and quartz countertop while second full bath has marble. Faux wood blinds on all windows, recessed lighting upstairs and down, surround sound speakers for a theater experience, extra sound barrier installed during construction on both floors. This home is also pre-wired for security and CAT6 for faster sharper streaming. Contains the transformer for RING devices. Most lights are LED and most switches are dimmable. Entire upstairs has beautiful engineered hardwood and the second floor laundry room is pre-plumbed for a utility sink. The master bedroom has a tray ceiling and two walk-in closets. The second master also has a walk-in closet while the third bedroom has a large, double-door closet. Upgraded cabinetry throughout, additional outlets throughout and additional hose bid outside. Review all attached documents for upgraded, pre-wire locations and seller disclosures. There is nothing else this home needs. Check out our virtual tours. **Sq.Footage is wrong on the county property website.
Location
State FL
County Orange
Community Brighton Park
Zoning PD
Rooms
Other Rooms Inside Utility
Interior
Interior Features High Ceilings, Kitchen/Family Room Combo, Open Floorplan, Solid Wood Cabinets, Split Bedroom, Stone Counters, Thermostat, Tray Ceiling(s), Walk-In Closet(s)
Heating Central
Cooling Central Air
Flooring Ceramic Tile, Hardwood
Fireplace false
Appliance Disposal, Electric Water Heater, Range Hood
Laundry Inside, Laundry Room, Upper Level
Exterior
Exterior Feature Fence, Irrigation System, Lighting, Sidewalk, Sliding Doors
Parking Features Driveway, Garage Door Opener, Ground Level
Garage Spaces 2.0
Fence Other
Community Features Association Recreation - Owned, Gated, Park, Playground, Pool, Sidewalks
Utilities Available BB/HS Internet Available, Cable Available, Electricity Connected, Public, Street Lights, Water Connected
Amenities Available Gated, Park, Playground, Pool
View Y/N 1
View Park/Greenbelt, Water
Roof Type Shingle
Porch Patio
Attached Garage true
Garage true
Private Pool No
Building
Lot Description Corner Lot, Level, Sidewalk, Paved
Story 2
Entry Level Two
Foundation Slab
Lot Size Range Up to 10,889 Sq. Ft.
Sewer Public Sewer
Water Public
Architectural Style Contemporary
Structure Type Block,Stucco
New Construction false
Construction Status Appraisal,Financing,Inspections
Schools
Elementary Schools Durrance Elem
Middle Schools Conway Middle
High Schools Oak Ridge High
Others
Pets Allowed Yes
HOA Fee Include Pool,Maintenance Grounds,Pest Control,Pool,Recreational Facilities
Senior Community No
Ownership Fee Simple
Monthly Total Fees $210
Acceptable Financing Cash, Conventional, FHA, VA Loan
Membership Fee Required Required
Listing Terms Cash, Conventional, FHA, VA Loan
Special Listing Condition None
Read Less
Want to know what your home might be worth? Contact us for a FREE valuation!

Our team is ready to help you sell your home for the highest possible price ASAP

© 2024 My Florida Regional MLS DBA Stellar MLS. All Rights Reserved.
Bought with KELLER WILLIAMS AT THE PARKS






