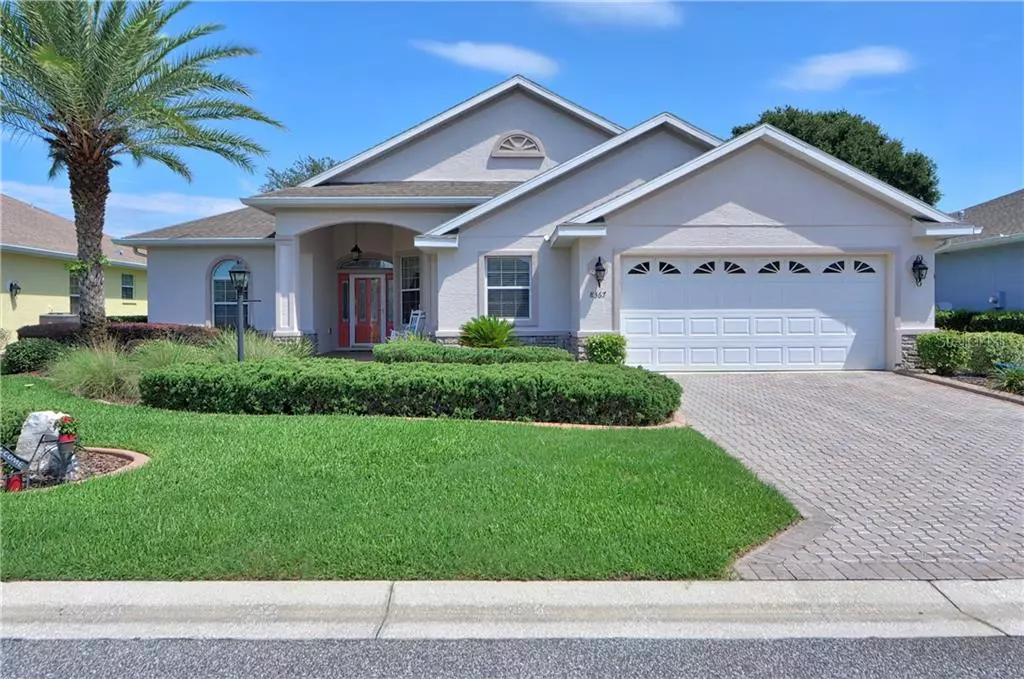$275,000
For more information regarding the value of a property, please contact us for a free consultation.
8367 SW 84TH LOOP Ocala, FL 34481
2 Beds
2 Baths
1,949 SqFt
Key Details
Sold Price $275,000
Property Type Single Family Home
Sub Type Single Family Residence
Listing Status Sold
Purchase Type For Sale
Square Footage 1,949 sqft
Price per Sqft $141
Subdivision Candler Hills East Un E
MLS Listing ID U8091877
Sold Date 10/27/20
Bedrooms 2
Full Baths 2
Construction Status Inspections
HOA Fees $282/mo
HOA Y/N Yes
Year Built 2008
Annual Tax Amount $2,998
Lot Size 9,147 Sqft
Acres 0.21
Lot Dimensions 70x128
Property Description
Stunning Skye II (1940 sq ft) model home on the Golf Course in Candler Hills at On Top Of The World. CDD Paid! This clean, well-maintained home has 2 spacious bedrooms, 2 baths, 2.5 car garage and a custom designed den/office with built-ins. There are gorgeous views of the golf course from most rooms. Beautiful crown molding is in every room of the house. The large Great Room and Dining Room with an octagon-shaped trey ceiling are perfect for entertaining. The kitchen has stainless steel appliances, newer refrigerator (2019), staggered cabinetry with under cabinet lighting and a lovely tiled back splash. The cafe-style eat-in area is bright and airy. The master bedroom has a huge walk-in closet, 2 additional closets and a large master bath with dual vanities and enclosed toilet room. The 2 1/2 -car garage has a custom painted epoxy floor and is very large with plenty of room for a golf cart or work room. There are pull-down stairs leading to the fully-floored attic for storage, with standing room, which is lit by a switch at the head of the stair unit. There is a 20' drain field at NW corner of house (back yard) for a water softener (not provided). 3 wireless in-ground UgMO brand moisture sensors that control the irrigation system (2 in front yard, 1 in back). Hot water circulation system, provide "instant" hot water to kitchen and master bath during programmable time periods. New garage door opener, new light fixtures. Relax on the tiled lanai with extended bird cage, hot tub and amazing views! Furnishings available for purchase separately. Welcome Home!
Location
State FL
County Marion
Community Candler Hills East Un E
Zoning PUD
Rooms
Other Rooms Attic, Breakfast Room Separate, Den/Library/Office, Florida Room, Formal Dining Room Separate, Great Room, Inside Utility
Interior
Interior Features Ceiling Fans(s), Crown Molding, Eat-in Kitchen, High Ceilings, Solid Surface Counters, Tray Ceiling(s), Walk-In Closet(s), Window Treatments
Heating Central, Natural Gas
Cooling Central Air
Flooring Carpet, Epoxy, Tile
Furnishings Negotiable
Fireplace false
Appliance Dishwasher, Disposal, Dryer, Gas Water Heater, Microwave, Range, Refrigerator, Washer
Laundry Inside, Laundry Room
Exterior
Exterior Feature Irrigation System, Rain Gutters
Garage Spaces 2.0
Community Features Buyer Approval Required, Deed Restrictions, Fitness Center, Gated, Golf Carts OK, Golf, Playground, Pool, Racquetball, Tennis Courts
Utilities Available BB/HS Internet Available, Cable Available, Electricity Connected, Natural Gas Connected, Sewer Available, Underground Utilities
Amenities Available Basketball Court, Clubhouse, Fitness Center, Gated, Golf Course, Pickleball Court(s), Playground, Pool, Racquetball, Sauna, Security, Shuffleboard Court, Spa/Hot Tub, Tennis Court(s)
View Golf Course
Roof Type Shingle
Porch Covered, Enclosed, Front Porch, Rear Porch, Screened
Attached Garage true
Garage true
Private Pool No
Building
Lot Description Cleared, On Golf Course, Paved
Story 1
Entry Level One
Foundation Slab
Lot Size Range 0 to less than 1/4
Sewer Private Sewer
Water None
Structure Type Block,Stucco
New Construction false
Construction Status Inspections
Others
Pets Allowed Yes
HOA Fee Include 24-Hour Guard,Common Area Taxes,Pool,Maintenance Structure,Recreational Facilities,Security,Trash
Senior Community Yes
Ownership Fee Simple
Monthly Total Fees $282
Acceptable Financing Cash, Conventional
Membership Fee Required Required
Listing Terms Cash, Conventional
Special Listing Condition None
Read Less
Want to know what your home might be worth? Contact us for a FREE valuation!

Our team is ready to help you sell your home for the highest possible price ASAP

© 2024 My Florida Regional MLS DBA Stellar MLS. All Rights Reserved.
Bought with OCALA TOWN COUNTRY REAL ESTATE





