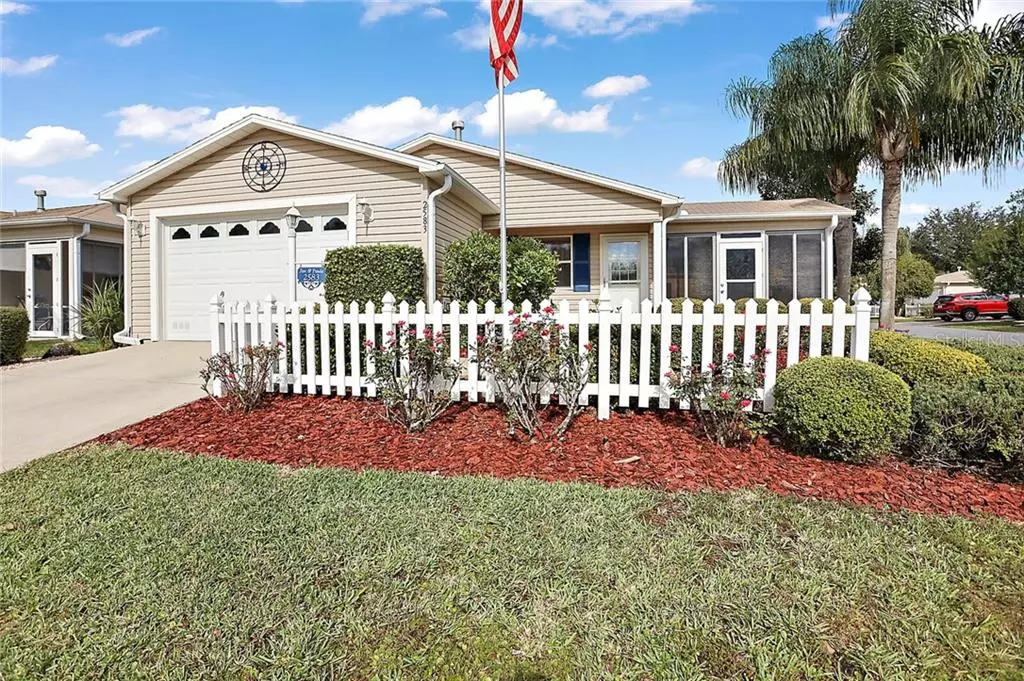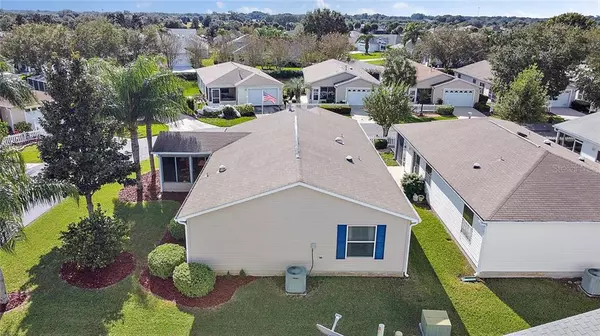$229,000
For more information regarding the value of a property, please contact us for a free consultation.
2583 ASCOT LOOP The Villages, FL 32162
2 Beds
2 Baths
1,156 SqFt
Key Details
Sold Price $229,000
Property Type Single Family Home
Sub Type Single Family Residence
Listing Status Sold
Purchase Type For Sale
Square Footage 1,156 sqft
Price per Sqft $198
Subdivision Villages Of Sumter Hialeah Villas Rep
MLS Listing ID G5036474
Sold Date 03/01/21
Bedrooms 2
Full Baths 2
Construction Status Appraisal,Inspections
HOA Y/N No
Year Built 2003
Annual Tax Amount $2,344
Lot Size 4,356 Sqft
Acres 0.1
Property Description
NO BOND! Corner Lot! CUSTOM Kitchen! ENCLOSED Addition with sliding windows! No Carpet! GREAT LOCATION! So quaint and charming! From the moment you walk in you will be taken with the spacious feel and warmth. NO CARPET! Beautiful Laminate and Tile flooring throughout, 42” cabinets with soft closing features, VOLUME Ceilings, Quartz Counter Tops, and 3 Solar Tubes make this a home your friends will envy. The enclosed PRIVATE additional Florida Room is the perfect space to enjoy a beverage while relaxing or possibly a chosen space for an art studio. The abundance of light streaming in while overlooking the lush landscaping to include an orange tree feels serene and peaceful. This addition makes this property unique on an OVERSIZED LOT. There is nothing left to update here!!! AC reconditioned in 2019. Home features a Home Warranty. The kitchen is spacious enough for a table and chairs. Garage is as neat as a pin and can comfortably hold a car and golf cart. Just move in and start enjoying every day in The Villages. The Village of Belvedere is close to Lake Sumter Square and .5 miles to Publix, Shopping and Dining at Southern Trace Plaza. Village Recreation features Belvedere Adult Pool, Pimlico Recreation Center, and Pimlico, Belmont & Churchill Greens Golf Courses and Arnold Palmer Country Club.
Location
State FL
County Sumter
Community Villages Of Sumter Hialeah Villas Rep
Zoning RES
Rooms
Other Rooms Florida Room
Interior
Interior Features Ceiling Fans(s), Living Room/Dining Room Combo, Open Floorplan, Solid Surface Counters, Solid Wood Cabinets, Thermostat, Vaulted Ceiling(s), Walk-In Closet(s)
Heating Natural Gas
Cooling Central Air
Flooring Laminate
Furnishings Unfurnished
Fireplace false
Appliance Dishwasher, Disposal, Dryer, Exhaust Fan, Gas Water Heater, Ice Maker, Microwave, Range, Refrigerator, Washer
Exterior
Exterior Feature Sprinkler Metered
Parking Features Driveway, Garage Door Opener
Garage Spaces 1.0
Community Features Deed Restrictions
Utilities Available Cable Available, Cable Connected, Electricity Connected, Natural Gas Connected, Public, Sewer Connected, Sprinkler Recycled, Water Connected
Roof Type Shingle
Attached Garage true
Garage true
Private Pool No
Building
Entry Level One
Foundation Slab
Lot Size Range 0 to less than 1/4
Sewer Public Sewer
Water Public
Structure Type Vinyl Siding
New Construction false
Construction Status Appraisal,Inspections
Others
Pets Allowed Yes
Senior Community Yes
Ownership Fee Simple
Monthly Total Fees $162
Acceptable Financing Cash, Conventional, FHA, VA Loan
Listing Terms Cash, Conventional, FHA, VA Loan
Special Listing Condition None
Read Less
Want to know what your home might be worth? Contact us for a FREE valuation!

Our team is ready to help you sell your home for the highest possible price ASAP

© 2025 My Florida Regional MLS DBA Stellar MLS. All Rights Reserved.
Bought with NEXTHOME KD PREMIER REALTY





