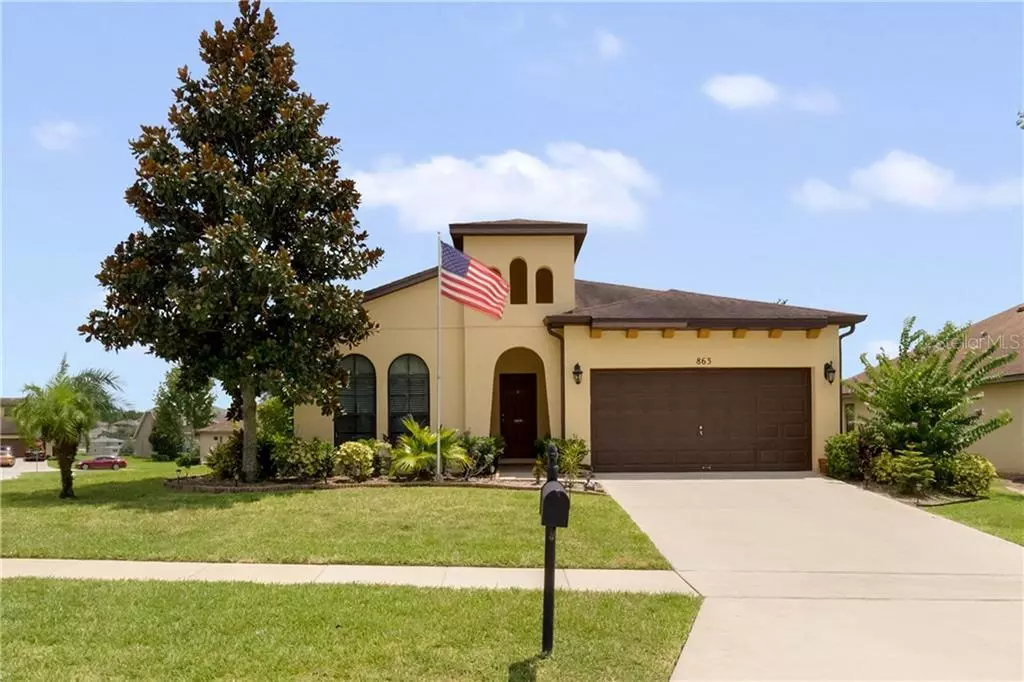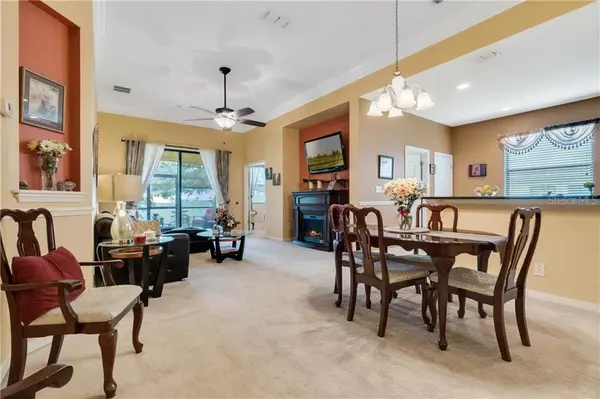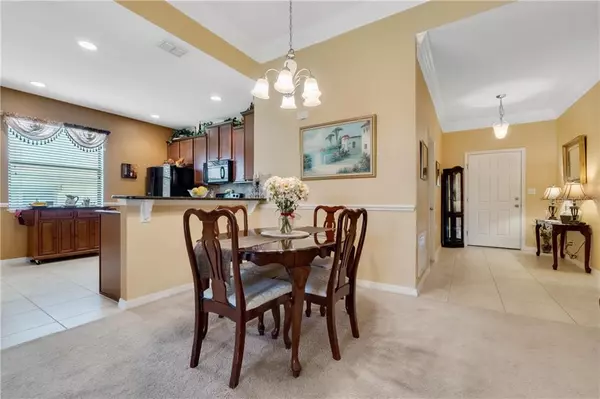$284,000
For more information regarding the value of a property, please contact us for a free consultation.
863 CROOKED BRANCH DR Clermont, FL 34711
4 Beds
2 Baths
1,601 SqFt
Key Details
Sold Price $284,000
Property Type Single Family Home
Sub Type Single Family Residence
Listing Status Sold
Purchase Type For Sale
Square Footage 1,601 sqft
Price per Sqft $177
Subdivision Foxchase
MLS Listing ID G5031388
Sold Date 09/10/20
Bedrooms 4
Full Baths 2
Construction Status Appraisal,Financing,Inspections
HOA Fees $75/qua
HOA Y/N Yes
Year Built 2010
Annual Tax Amount $2,160
Lot Size 8,712 Sqft
Acres 0.2
Property Description
***Virtual Tour Available*** You don't want to miss out on this IMMACULATE, MOVE-IN READY 4 Bedroom 2 Bath home on an incredible corner lot in highly desirable Foxchase! The moment you step inside the spacious foyer: soaring ceilings & gorgeous crown molding command attention to the Great Room. Enjoy entertaining guests from the open and abundant kitchen featuring GRANITE counters, 18" tile, 42 inch maple cabinets, 2 pantries, convection oven, and nice bar as it flows into the dining area. Towards the back of the home you will come across the Master Suite which includes a 5 piece master bath. And across the way: french doors open into the 4th bedroom. Outdoor memories will definitely be made in the lush backyard with screened lanai and vinyl fence. The community also features a pool and playground too! Best of all - it's minutes to shopping, restaurants and all of the recreational opportunities that make Central Florida a great place to call home!
Location
State FL
County Lake
Community Foxchase
Zoning R-1
Interior
Interior Features Coffered Ceiling(s), Crown Molding, High Ceilings, Living Room/Dining Room Combo, Open Floorplan, Split Bedroom, Stone Counters, Walk-In Closet(s), Window Treatments
Heating Central
Cooling Central Air
Flooring Carpet, Tile
Fireplace false
Appliance Convection Oven, Dishwasher, Disposal, Dryer, Microwave, Range, Refrigerator, Water Filtration System
Exterior
Exterior Feature Fence, Irrigation System, Sidewalk, Sliding Doors
Parking Features Driveway
Garage Spaces 2.0
Fence Vinyl
Community Features Deed Restrictions, Playground, Pool
Utilities Available BB/HS Internet Available, Cable Available, Public
Roof Type Shingle
Attached Garage true
Garage true
Private Pool No
Building
Lot Description Corner Lot
Story 1
Entry Level One
Foundation Slab
Lot Size Range 0 to less than 1/4
Sewer Public Sewer
Water Public
Architectural Style Contemporary
Structure Type Block,Stucco
New Construction false
Construction Status Appraisal,Financing,Inspections
Schools
Elementary Schools Pine Ridge Elem
Middle Schools Windy Hill Middle
High Schools East Ridge High
Others
Pets Allowed Yes
HOA Fee Include Pool
Senior Community No
Ownership Fee Simple
Monthly Total Fees $75
Acceptable Financing Cash, Conventional, FHA, VA Loan
Membership Fee Required Required
Listing Terms Cash, Conventional, FHA, VA Loan
Special Listing Condition None
Read Less
Want to know what your home might be worth? Contact us for a FREE valuation!

Our team is ready to help you sell your home for the highest possible price ASAP

© 2024 My Florida Regional MLS DBA Stellar MLS. All Rights Reserved.
Bought with RE/MAX TITANIUM GROUP






