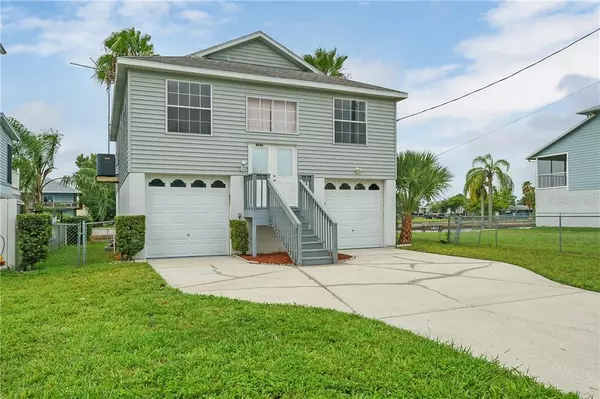$265,000
For more information regarding the value of a property, please contact us for a free consultation.
4046 CASA CT Hernando Beach, FL 34607
2 Beds
2 Baths
1,160 SqFt
Key Details
Sold Price $265,000
Property Type Single Family Home
Sub Type Single Family Residence
Listing Status Sold
Purchase Type For Sale
Square Footage 1,160 sqft
Price per Sqft $228
Subdivision Hernando Beach
MLS Listing ID W7824826
Sold Date 08/24/20
Bedrooms 2
Full Baths 2
Construction Status Financing
HOA Y/N No
Year Built 1993
Annual Tax Amount $3,465
Lot Size 4,791 Sqft
Acres 0.11
Property Description
Boaters Dream Home in Hernando Beach, FL! Located on wide saltwater canal with direct access to Gulf of Mexico, seawall and floating dock in place! Home features an open floorplan, light and bright inside with beautiful water views! Two bedrooms - split plan, main bedroom has large walk-in closet. Kitchen overlooks living and dining areas. There is a breakfast bar and a huge walk-in pantry to store appliances, pots & pans, and food items! Enjoy outdoor living on the covered and screened lanai that stretches along the entire rear - a great space for relaxing and entertaining! Stairs lead to the covered patio below with sliding door access to the over sized garage space with plenty of room for cars, boat, water toys or space for hobby or storage. Boating, fishing and swimming are just a few outdoor activities to enjoy in Hernando Beach. There are many great restaurants nearby as well as parks, marinas, and a public boat ramp. Home is located in AE flood zone for lower insurance rates. No HOA! Great opportunity at an affordable price to make this waterfront home just the way you like it!
Location
State FL
County Hernando
Community Hernando Beach
Zoning R1C
Interior
Interior Features Cathedral Ceiling(s), Ceiling Fans(s), High Ceilings, Kitchen/Family Room Combo, Open Floorplan, Split Bedroom, Walk-In Closet(s)
Heating Central, Electric
Cooling Central Air
Flooring Carpet, Vinyl
Fireplace false
Appliance Dishwasher, Dryer, Electric Water Heater, Range, Range Hood, Refrigerator, Washer
Laundry Laundry Closet
Exterior
Exterior Feature Fence, French Doors, Sprinkler Metered
Parking Features Garage Door Opener, Oversized, Under Building
Garage Spaces 4.0
Fence Chain Link
Utilities Available Cable Available, Sprinkler Meter
Roof Type Shingle
Porch Covered, Rear Porch, Screened
Attached Garage true
Garage true
Private Pool No
Building
Story 2
Entry Level Two
Foundation Stilt/On Piling
Lot Size Range Up to 10,889 Sq. Ft.
Sewer Public Sewer
Water Public
Architectural Style Elevated
Structure Type Vinyl Siding,Wood Frame
New Construction false
Construction Status Financing
Others
Senior Community No
Ownership Fee Simple
Acceptable Financing Cash, Conventional
Listing Terms Cash, Conventional
Special Listing Condition None
Read Less
Want to know what your home might be worth? Contact us for a FREE valuation!

Our team is ready to help you sell your home for the highest possible price ASAP

© 2024 My Florida Regional MLS DBA Stellar MLS. All Rights Reserved.
Bought with FUTURE HOME REALTY INC






