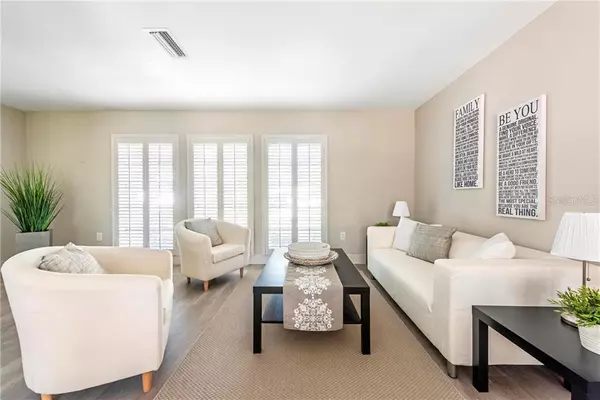$425,500
For more information regarding the value of a property, please contact us for a free consultation.
3304 SPRING MILL CIR Sarasota, FL 34239
3 Beds
2 Baths
1,685 SqFt
Key Details
Sold Price $425,500
Property Type Single Family Home
Sub Type Single Family Residence
Listing Status Sold
Purchase Type For Sale
Square Footage 1,685 sqft
Price per Sqft $252
Subdivision Village Green Club Estates
MLS Listing ID A4484745
Sold Date 01/26/21
Bedrooms 3
Full Baths 2
Construction Status Financing,Inspections
HOA Fees $6/ann
HOA Y/N Yes
Year Built 1975
Annual Tax Amount $2,767
Lot Size 10,890 Sqft
Acres 0.25
Property Description
Looking for the perfect location that has been beautifully renovated? Stop looking and come home! This three bedroom, two bath, pool home has been completely transformed into a tranquil oasis. Every surface has been updated to bring you the most modern finishings. Perfectly situated on a corner lot, this block home sits high and dry. Thoughtfully designed as a split floor plan, this home gives you and your family or guests ultimate privacy. The large living and family rooms provide space to entertain. Relax next to an electric fireplace, bringing ambiance needed to unwind. On the left of the home is the master bedroom, with large walk-closet and updated bathroom. Across the home sits two spare bedrooms with shared bath which gives access to the pool. Enjoy a quick dip or afternoon of water fun in this newly resurfaced pool. Or enjoy the quiet evening under the covered patio in your fenced-in slice of heaven. This home has everything you need to enjoy a relaxing Florida lifestyle!
Location
State FL
County Sarasota
Community Village Green Club Estates
Zoning RSF3
Rooms
Other Rooms Family Room, Formal Living Room Separate
Interior
Interior Features Ceiling Fans(s), Crown Molding, Living Room/Dining Room Combo, Stone Counters, Thermostat, Walk-In Closet(s)
Heating Central
Cooling Central Air
Flooring Laminate
Fireplaces Type Electric, Family Room, Non Wood Burning
Fireplace true
Appliance Convection Oven, Dishwasher, Electric Water Heater, Freezer, Ice Maker, Range Hood, Refrigerator
Laundry In Garage
Exterior
Exterior Feature Fence
Parking Features Driveway, Garage Door Opener
Garage Spaces 2.0
Fence Wood
Pool Deck, In Ground, Outside Bath Access, Screen Enclosure
Community Features Deed Restrictions
Utilities Available Cable Available, Electricity Connected, Sewer Connected, Water Connected
View Pool
Roof Type Tile
Porch Covered, Screened
Attached Garage true
Garage true
Private Pool Yes
Building
Lot Description Corner Lot, Paved
Entry Level One
Foundation Slab
Lot Size Range 1/4 to less than 1/2
Sewer Public Sewer
Water Public
Architectural Style Florida
Structure Type Block,Stucco
New Construction false
Construction Status Financing,Inspections
Others
Pets Allowed Yes
Senior Community No
Ownership Fee Simple
Monthly Total Fees $6
Acceptable Financing Cash, Conventional
Membership Fee Required Required
Listing Terms Cash, Conventional
Special Listing Condition None
Read Less
Want to know what your home might be worth? Contact us for a FREE valuation!

Our team is ready to help you sell your home for the highest possible price ASAP

© 2025 My Florida Regional MLS DBA Stellar MLS. All Rights Reserved.
Bought with KELLER WILLIAMS REALTY SELECT





