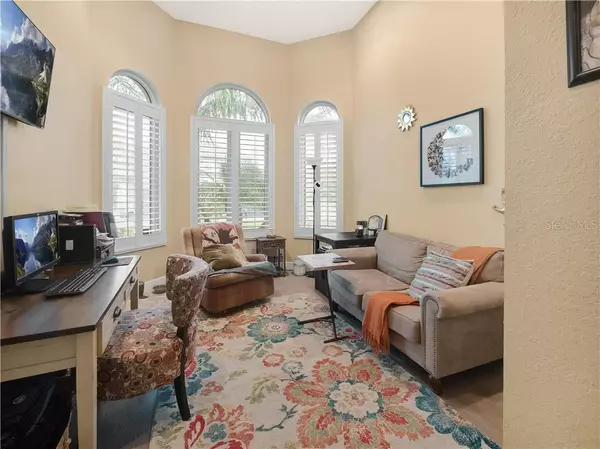$470,000
For more information regarding the value of a property, please contact us for a free consultation.
347 PENINSULA ISLAND PT Longwood, FL 32750
4 Beds
3 Baths
2,553 SqFt
Key Details
Sold Price $470,000
Property Type Single Family Home
Sub Type Single Family Residence
Listing Status Sold
Purchase Type For Sale
Square Footage 2,553 sqft
Price per Sqft $184
Subdivision Peninsula At Island Lake - Rep
MLS Listing ID O5876547
Sold Date 10/12/20
Bedrooms 4
Full Baths 3
Construction Status Appraisal,Inspections
HOA Fees $100/qua
HOA Y/N Yes
Year Built 2017
Annual Tax Amount $5,547
Lot Size 0.630 Acres
Acres 0.63
Property Description
The Peninsula at Island Lake is an exclusive GATED lakefront community of just 11 custom executive homes. This is a gorgeous 4-bedroom, 3-full bath and includes a separate den. It is a custom-built beauty that has to be seen to be appreciated! You will be impressed immediately as you enter and step on the solid French Oak Floors. The home is located on a 1/3-acre lot with a gorgeous lawn and meticulous landscaping and a spectacular view backing up to the lake. This kitchen is a Chef's Dream - it features stainless steel top of the line Jenn-Air appliances with natural gas, custom built solid oak cabinets, a beautifully carved range hood and granite counters with a Copper Farm House sink. The house is super energy efficient - from the tile roof to the solid weather resistant concrete walls. It also features triple pane tinted windows, natural gas heating and gas fireplace, and a dual-zoned air conditioning system as well as upgraded carpet and padding in all the bedrooms. A " must see" is the gorgeous stand-alone tub in the over-sized Master Bathroom along with custom built cabinetry and marble tile. The other 2 baths have custom cabinets and the pool bath features hand-painted Mexican Tile. There are 2 sets of French doors leading to the Large covered Lanai. Crown molding through-out. Indoor Laundry with a built in laundry tub, custom built cabinets and granite counter tops. The house has too many features to list! Schedule a showing today so you can appreciate this unique well-built custom house in an executive private gated community zoned for A+ schools.
Location
State FL
County Seminole
Community Peninsula At Island Lake - Rep
Zoning R1
Interior
Interior Features Ceiling Fans(s), Crown Molding, Kitchen/Family Room Combo, Living Room/Dining Room Combo, Open Floorplan, Split Bedroom, Window Treatments
Heating Central
Cooling Central Air
Flooring Carpet, Ceramic Tile, Wood
Fireplace true
Appliance Dishwasher, Range, Refrigerator
Exterior
Exterior Feature French Doors
Garage Spaces 2.0
Utilities Available Electricity Available
Roof Type Tile
Attached Garage true
Garage true
Private Pool No
Building
Entry Level One
Foundation Slab
Lot Size Range 1/2 to less than 1
Sewer Public Sewer
Water None, Public
Structure Type Block
New Construction false
Construction Status Appraisal,Inspections
Schools
Elementary Schools Altamonte Elementary
Middle Schools Milwee Middle
High Schools Lyman High
Others
Pets Allowed No
Senior Community No
Ownership Fee Simple
Monthly Total Fees $100
Membership Fee Required Required
Special Listing Condition None
Read Less
Want to know what your home might be worth? Contact us for a FREE valuation!

Our team is ready to help you sell your home for the highest possible price ASAP

© 2025 My Florida Regional MLS DBA Stellar MLS. All Rights Reserved.
Bought with FLORIDA REALTY INVESTMENTS





