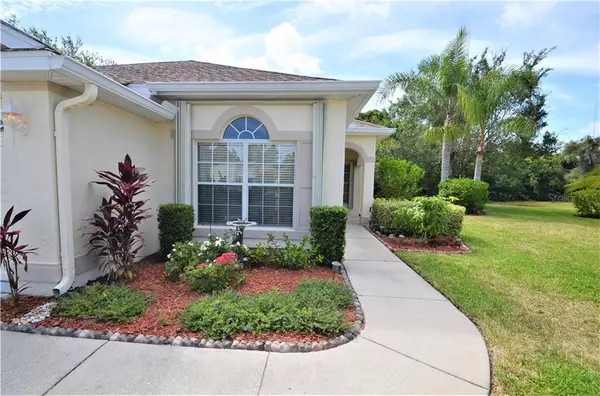$257,500
For more information regarding the value of a property, please contact us for a free consultation.
2952 WOOD POINTE DR Holiday, FL 34691
3 Beds
2 Baths
1,838 SqFt
Key Details
Sold Price $257,500
Property Type Single Family Home
Sub Type Single Family Residence
Listing Status Sold
Purchase Type For Sale
Square Footage 1,838 sqft
Price per Sqft $140
Subdivision Key Vista Ph 02
MLS Listing ID U8089560
Sold Date 08/07/20
Bedrooms 3
Full Baths 2
Construction Status Inspections
HOA Fees $280/mo
HOA Y/N Yes
Year Built 2002
Annual Tax Amount $1,788
Lot Size 7,405 Sqft
Acres 0.17
Property Description
Wow! This is a rare opportunity! This is a beautiful move-in ready with 3 bedroom, 2 bathroom, 2 car garage split floor plan home designed with 42" doors with wheelchair access in mind! This lovely home is located in the Active 55+ section of desirable gated community of Key Vista! The 1838 sq/ft home has been meticulously maintained and is located on a quiet cul-de-sac and features an oversized (18' x 20') lanai overlooking conservation and 2 ponds and provides an ideal place to relax and enjoy nature! The triple sliders open fully from the living room to the lanai to enhance the spacious feel of the living area and allow you to enjoy the private backyard and you also have slider access from the master bedroom. All areas have been well thought-out with no differences in floor levels between the living areas and the garage or the lanai to facilitate mobility access. The home has a separate office / den area as well as a dining room and eat in kitchen with a breakfast bar. The master bedroom features and en-suite with large shower and 2 closets. The laundry room is spacious enough to add additional storage and a table for folding laundry. The home is tastefully surrounded with mature landscaping, a beautifully lawn and no rear neighbors! Additionally the home is fully equipped with hurricane shutters on the doors and windows for added security. The community of Key Vista is located just a short walk from the Key Vista Nature Park with walking trails to the gulf and a short drive to 2 county parks featuring a fishing pier, dog park and boats launch. The community also offers great recreational and entertaining opportunities with 2 clubhouses, 2 pools and spas, a fitness center, tennis and pickle ball courts on-site!
Location
State FL
County Pasco
Community Key Vista Ph 02
Zoning MPUD
Interior
Interior Features Cathedral Ceiling(s), Ceiling Fans(s), Eat-in Kitchen, Kitchen/Family Room Combo, Open Floorplan, Split Bedroom, Thermostat
Heating Central, Electric
Cooling Central Air
Flooring Carpet, Ceramic Tile
Fireplace false
Appliance Dishwasher, Disposal, Dryer, Electric Water Heater, Microwave, Range, Range Hood, Refrigerator, Washer, Water Softener
Laundry Inside, Laundry Room
Exterior
Exterior Feature Hurricane Shutters, Irrigation System, Lighting, Rain Gutters, Sidewalk, Sliding Doors, Sprinkler Metered
Parking Features Driveway, Garage Door Opener, Guest, Off Street
Garage Spaces 2.0
Community Features Buyer Approval Required, Deed Restrictions, Fitness Center, Gated, Irrigation-Reclaimed Water, Playground, Pool, Sidewalks, Tennis Courts
Utilities Available Cable Connected, Electricity Connected, Fire Hydrant, Sewer Connected, Sprinkler Meter, Street Lights, Water Connected
Amenities Available Cable TV, Clubhouse, Fitness Center, Gated, Maintenance, Pickleball Court(s), Pool, Recreation Facilities, Tennis Court(s)
View Y/N 1
View Trees/Woods, Water
Roof Type Shingle
Porch Patio, Screened
Attached Garage true
Garage true
Private Pool No
Building
Lot Description Conservation Area, Sidewalk, Paved, Private
Story 1
Entry Level One
Foundation Slab
Lot Size Range Up to 10,889 Sq. Ft.
Sewer Public Sewer
Water Public
Architectural Style Contemporary
Structure Type Block,Stucco
New Construction false
Construction Status Inspections
Schools
Elementary Schools Gulf Trace Elementary
Middle Schools Paul R. Smith Middle-Po
High Schools Anclote High-Po
Others
Pets Allowed Number Limit, Yes
HOA Fee Include Cable TV,Common Area Taxes,Pool,Escrow Reserves Fund,Internet,Maintenance Structure,Maintenance Grounds,Management,Pest Control,Pool,Private Road
Senior Community Yes
Ownership Fee Simple
Monthly Total Fees $280
Acceptable Financing Cash, Conventional, FHA
Membership Fee Required Required
Listing Terms Cash, Conventional, FHA
Num of Pet 2
Special Listing Condition None
Read Less
Want to know what your home might be worth? Contact us for a FREE valuation!

Our team is ready to help you sell your home for the highest possible price ASAP

© 2025 My Florida Regional MLS DBA Stellar MLS. All Rights Reserved.
Bought with STELLAR NON-MEMBER OFFICE





