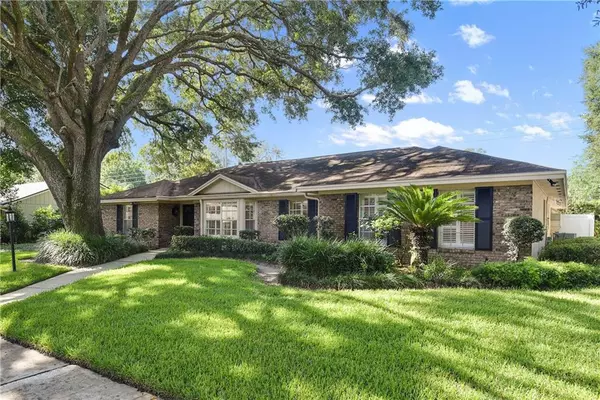$530,000
For more information regarding the value of a property, please contact us for a free consultation.
1062 CAMPBELL ST Orlando, FL 32806
4 Beds
4 Baths
3,407 SqFt
Key Details
Sold Price $530,000
Property Type Single Family Home
Sub Type Single Family Residence
Listing Status Sold
Purchase Type For Sale
Square Footage 3,407 sqft
Price per Sqft $155
Subdivision Southern Oaks
MLS Listing ID O5872079
Sold Date 03/16/21
Bedrooms 4
Full Baths 4
Construction Status Appraisal,Financing,Inspections
HOA Fees $12/ann
HOA Y/N Yes
Year Built 1979
Annual Tax Amount $5,928
Lot Size 0.330 Acres
Acres 0.33
Lot Dimensions 110x131
Property Description
This charming traditional home in the desirable neighborhood of Southern Oaks boasts an impressive interior layout complimented by Spanish tile floors, crown moldings and lots of natural light. With formal living and dining rooms, and a large family room that passes through to the kitchen, there's no shortage of entertainment space in this home. The kitchen is equipped with stainless steel appliances, island with seating and breakfast nook. An office space and additional bedroom with dual closets and en suite are located off the kitchen. A wet bar is complete with ample storage space as you pass through to the Florida Room with a full pool bath. A set of three French doors open to the outdoor living retreat with a patio and sparkling pool. Imagine your summer days relaxing in the pool and evenings entertaining by the grill. The master bedroom is spacious and offers a walk-in closet, soaking tub and shower. Additional two bedrooms have dual built-in closets and shared bath. Don’t miss the opportunity to make this house your home today!
Location
State FL
County Orange
Community Southern Oaks
Zoning R-1AA
Rooms
Other Rooms Den/Library/Office, Family Room, Florida Room, Formal Dining Room Separate, Inside Utility
Interior
Interior Features Ceiling Fans(s), Eat-in Kitchen, High Ceilings, Skylight(s), Split Bedroom, Walk-In Closet(s), Wet Bar, Window Treatments
Heating Central
Cooling Central Air
Flooring Carpet, Laminate, Tile
Fireplaces Type Family Room, Wood Burning
Fireplace true
Appliance Built-In Oven, Cooktop, Dishwasher, Microwave, Refrigerator
Laundry Inside, Laundry Room
Exterior
Exterior Feature Fence, Irrigation System, Rain Gutters, Sidewalk
Parking Features Garage Faces Rear
Garage Spaces 2.0
Fence Vinyl, Wood
Pool Deck
Utilities Available Cable Available, Public
Roof Type Shingle
Porch Rear Porch
Attached Garage true
Garage true
Private Pool Yes
Building
Lot Description Sidewalk, Paved
Entry Level One
Foundation Slab
Lot Size Range 1/4 to less than 1/2
Sewer Public Sewer
Water Public
Architectural Style Traditional
Structure Type Brick,Stucco
New Construction false
Construction Status Appraisal,Financing,Inspections
Schools
Elementary Schools Pershing Elem
Middle Schools Conway Middle
High Schools Boone High
Others
Pets Allowed Yes
HOA Fee Include Maintenance Grounds
Senior Community No
Ownership Fee Simple
Monthly Total Fees $12
Membership Fee Required Required
Special Listing Condition None
Read Less
Want to know what your home might be worth? Contact us for a FREE valuation!

Our team is ready to help you sell your home for the highest possible price ASAP

© 2024 My Florida Regional MLS DBA Stellar MLS. All Rights Reserved.
Bought with PREMIER SOTHEBY'S INTL. REALTY






