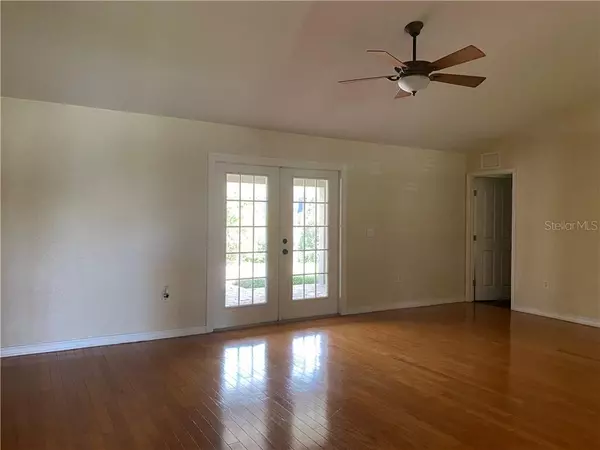$257,000
For more information regarding the value of a property, please contact us for a free consultation.
2815 LATTER DAY CT Saint Cloud, FL 34772
3 Beds
2 Baths
1,410 SqFt
Key Details
Sold Price $257,000
Property Type Single Family Home
Sub Type Single Family Residence
Listing Status Sold
Purchase Type For Sale
Square Footage 1,410 sqft
Price per Sqft $182
Subdivision Canoe Creek Lakes Unit 2
MLS Listing ID S5043193
Sold Date 12/16/20
Bedrooms 3
Full Baths 2
Construction Status Inspections
HOA Fees $18/ann
HOA Y/N Yes
Year Built 2003
Annual Tax Amount $1,076
Lot Size 8,712 Sqft
Acres 0.2
Lot Dimensions 75x115
Property Description
Beautiful one-owner home in popular Canoe Creek Lakes subdivision in St. Cloud. Attractive stonework on the front of the home is seen as you walk up the curved walkway, past palm trees and manicured ground cover. The front porch is perfect for relaxing on a swing or rocking chair. Enter the front door with glass inset to the short hallway leading to the heart of the home, the living room, with hardwood floors and easy access to the kitchen. The eat-in kitchen has plenty of white cabinetry, recessed ceiling lighting, and all kitchen appliances will stay. From the kitchen step out to the 2-car garage, which makes for a short walk from the car to the cabinets on shopping day. Washer and dryer hookups are in the garage. Back inside, the large master bedroom features a private bath with dual sinks, soaking tub, and step-in glass and tile shower, plus a walk-in closet. On the other side of the living room are two more bedrooms, which share the second full bath. Floors all have gleaming hardwood flooring, except for kitchen and baths, which have ceramic tile. The living room opens to the back patio through French doors. You will love being outside! The lanai has paver stones which extend out into the back yard, a perfect gathering space. Various towering trees and flowering plants, and the totally fenced-in back yard make you forget you even have neighbors! Located on a cul de sac, no there is no thru traffic, but close to shopping, schools, hospital and highway, including the Florida Turnpike, providing access to all that Central Florida offers, including Orlando Int'l Airport, and the theme parks too. Live the Florida lifestyle, right here!
Location
State FL
County Osceola
Community Canoe Creek Lakes Unit 2
Zoning SR1B
Interior
Interior Features Ceiling Fans(s), Eat-in Kitchen, Split Bedroom, Walk-In Closet(s)
Heating Central, Electric
Cooling Central Air
Flooring Ceramic Tile, Hardwood, Wood
Fireplace false
Appliance Dishwasher, Disposal, Dryer, Electric Water Heater, Microwave, Refrigerator
Laundry In Garage
Exterior
Exterior Feature Fence, Irrigation System, Rain Gutters, Sidewalk
Parking Features Driveway, Garage Door Opener
Garage Spaces 2.0
Fence Board
Community Features Deed Restrictions, Sidewalks
Utilities Available BB/HS Internet Available, Electricity Connected, Sewer Connected
Roof Type Shingle
Porch Covered, Rear Porch
Attached Garage true
Garage true
Private Pool No
Building
Lot Description Cul-De-Sac, City Limits, Irregular Lot, Level, Sidewalk
Story 1
Entry Level One
Foundation Slab
Lot Size Range 0 to less than 1/4
Sewer Public Sewer
Water Public
Architectural Style Ranch
Structure Type Block,Stucco
New Construction false
Construction Status Inspections
Others
Pets Allowed Yes
Senior Community No
Ownership Fee Simple
Monthly Total Fees $18
Acceptable Financing Cash, Conventional, FHA, VA Loan
Membership Fee Required Required
Listing Terms Cash, Conventional, FHA, VA Loan
Special Listing Condition None
Read Less
Want to know what your home might be worth? Contact us for a FREE valuation!

Our team is ready to help you sell your home for the highest possible price ASAP

© 2025 My Florida Regional MLS DBA Stellar MLS. All Rights Reserved.
Bought with STELLAR NON-MEMBER OFFICE





