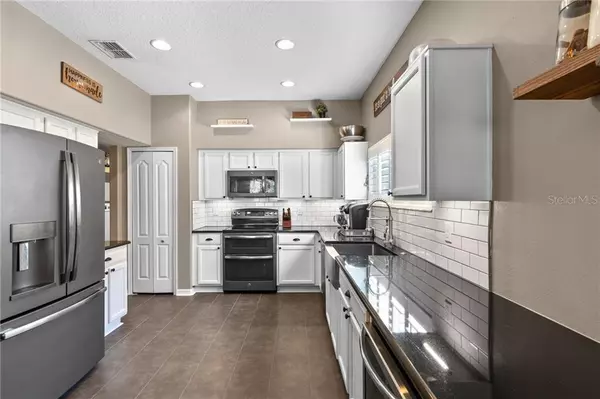$361,000
For more information regarding the value of a property, please contact us for a free consultation.
1056 PORTMOOR WAY Winter Garden, FL 34787
4 Beds
2 Baths
2,197 SqFt
Key Details
Sold Price $361,000
Property Type Single Family Home
Sub Type Single Family Residence
Listing Status Sold
Purchase Type For Sale
Square Footage 2,197 sqft
Price per Sqft $164
Subdivision Stoneybrook West 44/134
MLS Listing ID O5906551
Sold Date 01/22/21
Bedrooms 4
Full Baths 2
Construction Status Inspections
HOA Fees $173/qua
HOA Y/N Yes
Year Built 2003
Annual Tax Amount $3,395
Lot Size 5,662 Sqft
Acres 0.13
Property Description
Welcome to the best of Florida Living in this family-friendly Gated Winter Garden community! You will immediately fall in love upon entering this home and seeing how stunning the espresso hardwood floors are along with numerous accent walls and plantation shutters throughout the home. This move-in ready home has an open floor plan along with a dreamy kitchen that your inner-chef will smile in excitement about. A stainless steel-farmhouse sink, hardwood cabinetry, built-in wine fridge, subway tile backsplash, and granite counters are just a few of the luxury appointments in this kitchen. Adjacent to the kitchen and perfect for entertaining your guests, you will find a large family room that leads out to your large screened-in lanai with upgraded pavers. The master suite features hardwood flooring, a walk-in closet, and an en-suite bathroom with a shower enclosure, separate garden tub, and dual sinks & vanities. In addition to the master, you will find 3 extra bedrooms, each with their own accent wall, and a 2nd full bathroom. Other recent improvements include Roof ’17, AC ’18, cleaned AC ducts ’18, Patio Screens ’19, Irrigation ’19, and garage springs ’20. The Stoneybrook West community offers the best in resort-style living with fully-staffed gated security, multi-functional clubhouse, playground, tennis courts, in-line skating rink, swimming pool, community dock, and workout facilities overlooking the shores of BlackLake. The HOA also includes Spectrum internet and cable. A-rated schools with Whispering Oak Elementary located just outside the gate makes it the perfect location! Schedule your showing today and prepare to fall in love!
Location
State FL
County Orange
Community Stoneybrook West 44/134
Zoning PUD
Interior
Interior Features Ceiling Fans(s), Eat-in Kitchen, Living Room/Dining Room Combo, Solid Wood Cabinets, Split Bedroom, Thermostat
Heating Central
Cooling Central Air
Flooring Carpet, Tile, Wood
Furnishings Unfurnished
Fireplace false
Appliance Built-In Oven, Dishwasher, Disposal, Dryer, Microwave, Refrigerator, Washer
Laundry Inside
Exterior
Exterior Feature Rain Gutters, Sidewalk, Sliding Doors
Garage Driveway, Garage Door Opener
Garage Spaces 2.0
Community Features Boat Ramp, Deed Restrictions, Fishing, Fitness Center, Gated, Golf Carts OK, Golf, Playground, Pool, Sidewalks, Tennis Courts, Water Access
Utilities Available Cable Connected, Electricity Connected
Amenities Available Clubhouse, Dock, Fitness Center, Gated, Golf Course, Playground, Pool, Tennis Court(s)
Waterfront false
Water Access 1
Water Access Desc Lake
View Golf Course
Roof Type Shingle
Porch Front Porch, Patio, Screened
Attached Garage true
Garage true
Private Pool No
Building
Lot Description On Golf Course, Sidewalk, Paved
Story 1
Entry Level One
Foundation Slab
Lot Size Range 0 to less than 1/4
Sewer Public Sewer
Water Public
Structure Type Block
New Construction false
Construction Status Inspections
Schools
Elementary Schools Whispering Oak Elem
Middle Schools Sunridge Middle
High Schools West Orange High
Others
Pets Allowed Yes
HOA Fee Include Cable TV,Pool,Internet,Recreational Facilities
Senior Community No
Ownership Fee Simple
Monthly Total Fees $173
Acceptable Financing Cash, Conventional, VA Loan
Membership Fee Required Required
Listing Terms Cash, Conventional, VA Loan
Special Listing Condition None
Read Less
Want to know what your home might be worth? Contact us for a FREE valuation!

Our team is ready to help you sell your home for the highest possible price ASAP

© 2024 My Florida Regional MLS DBA Stellar MLS. All Rights Reserved.
Bought with COLDWELL BANKER REALTY






