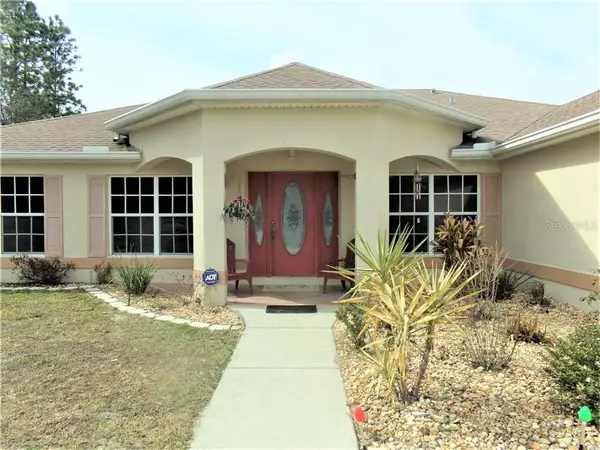$239,900
For more information regarding the value of a property, please contact us for a free consultation.
13435 EASTERN PHOEBE RD Brooksville, FL 34614
3 Beds
2 Baths
1,974 SqFt
Key Details
Sold Price $239,900
Property Type Single Family Home
Sub Type Single Family Residence
Listing Status Sold
Purchase Type For Sale
Square Footage 1,974 sqft
Price per Sqft $121
Subdivision Royal Highlands
MLS Listing ID W7828274
Sold Date 12/18/20
Bedrooms 3
Full Baths 2
Construction Status Appraisal,Financing,Inspections
HOA Y/N No
Year Built 2006
Annual Tax Amount $2,490
Lot Size 0.460 Acres
Acres 0.46
Lot Dimensions 100x200
Property Description
TURN KEY AND MOVE IN READY! Looking for your first home or your Florida vacation home? Don't wait and miss this opportunity! Furnishings, décor and household items, washer & dryer,and extra fridge in the garage are all included and the car in the garage available to purchase as well! This 3 bedroom, 2 bath home in Royal Highlands on .46 acres (mol) won't disappoint. Well maintained, like new home, used as a vacation home. Owner has already done all of the work for you including a 14'x26' screened in porch to enjoy your morning coffee and watch the birds in the many bird feeders, A/C in 2013, gutters and tinted windows for saving on your electric bill. This home offers a formal living room and dining room, family room and breakfast nook. Plenty of space in the kitchen for the cook in the family with prep island and double pantries. Mature landscaping, fruit trees, sprinkler system and back yard with plenty of room to add your pool. On a short dead end road for low traffic and close to paved roads. Easy access to shopping, restaurants and currently zoned for the new Winding Waters K-8 and Weeki Wachee High School. Bring the boat and water toys - easy access to kayaking on the pristine Weeki Wachee River at Weeki Wachee Springs State Park or spend the day fishing in the Gulf of Mexico a quick 30 minutes away. Make your appointment today!
Location
State FL
County Hernando
Community Royal Highlands
Zoning RIC
Rooms
Other Rooms Family Room, Formal Dining Room Separate, Formal Living Room Separate, Inside Utility
Interior
Interior Features Ceiling Fans(s), Eat-in Kitchen, High Ceilings, Kitchen/Family Room Combo, Split Bedroom, Walk-In Closet(s), Window Treatments
Heating Central, Electric
Cooling Central Air
Flooring Carpet, Ceramic Tile
Furnishings Turnkey
Fireplace true
Appliance Bar Fridge, Cooktop, Dishwasher, Dryer, Electric Water Heater, Microwave, Range, Refrigerator, Washer
Laundry Inside, Laundry Room
Exterior
Exterior Feature Rain Gutters, Sliding Doors
Garage Spaces 2.0
Utilities Available BB/HS Internet Available, Cable Available, Phone Available
Roof Type Shingle
Porch Rear Porch, Screened
Attached Garage true
Garage true
Private Pool No
Building
Lot Description In County, Level, Street Dead-End, Unpaved
Story 1
Entry Level One
Foundation Slab
Lot Size Range 1/4 to less than 1/2
Sewer Private Sewer, Septic Tank
Water Private, Well
Architectural Style Contemporary
Structure Type Block,Stucco
New Construction false
Construction Status Appraisal,Financing,Inspections
Schools
Elementary Schools Winding Waters K8
Middle Schools Winding Waters K-8
High Schools Weeki Wachee High School
Others
Senior Community No
Ownership Fee Simple
Acceptable Financing Cash, Conventional, FHA, USDA Loan, VA Loan
Listing Terms Cash, Conventional, FHA, USDA Loan, VA Loan
Special Listing Condition None
Read Less
Want to know what your home might be worth? Contact us for a FREE valuation!

Our team is ready to help you sell your home for the highest possible price ASAP

© 2025 My Florida Regional MLS DBA Stellar MLS. All Rights Reserved.
Bought with STELLAR NON-MEMBER OFFICE





