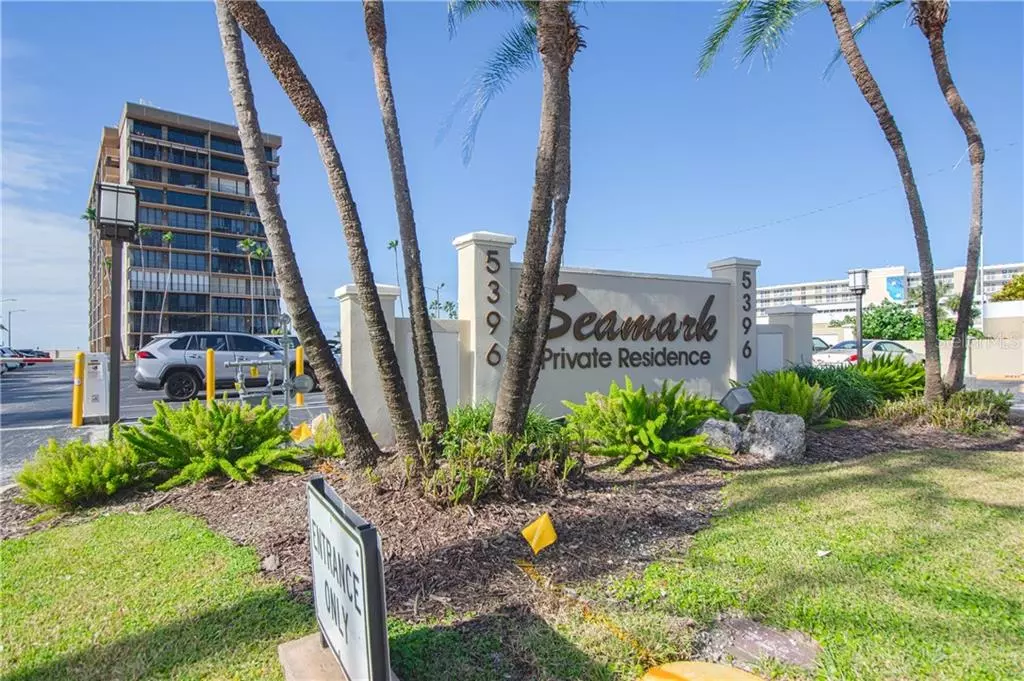$719,000
For more information regarding the value of a property, please contact us for a free consultation.
5396 GULF BLVD #1007 St Pete Beach, FL 33706
2 Beds
2 Baths
1,275 SqFt
Key Details
Sold Price $719,000
Property Type Condo
Sub Type Condominium
Listing Status Sold
Purchase Type For Sale
Square Footage 1,275 sqft
Price per Sqft $563
Subdivision Seamark Condo
MLS Listing ID U8104876
Sold Date 12/24/20
Bedrooms 2
Full Baths 2
Condo Fees $707
Construction Status Inspections
HOA Y/N No
Year Built 1973
Annual Tax Amount $3,624
Property Description
LIVE THE BEACH LIFE!!! This amazing fresh modern condo with a spacious open floor plan has been Impeccably maintained and updated with the best of everything including Miami Dade sliding glass doors in 2018. Beach and Bay views, best location for watching the fireworks all around the county. Stainless steel appliances , Samsung Flex zone Refrigerator with French doors, Miele Dishwasher and warming drawer, Profile Advantium Oven and microwave, beautiful Quartz counter tops and backsplash, crisp white solid wood cabinets. Nice feature is the stacked LG washer and dryer, washer is only 3 months new. Granite in both bathrooms, rain shower head in guest shower. Lovely built-in closets in the master, built-in bookcases and so much more. As you enter this one of a kind condo note the beautiful water views. Recessed lighting living room and both bedrooms. Take an evening stroll to the many nearby Restaurants and shops. Just a 10 minute drive to vibrant downtown St Petersburg with its restaurants, museums, shops and much more. 30 minute drive to Tampa International airport. COME SEE THIS LOVELY CONDO TODAY !!!! SORRY NO PETS Please follow Covid19 CDC guidelines .
Location
State FL
County Pinellas
Community Seamark Condo
Interior
Interior Features Ceiling Fans(s), Coffered Ceiling(s), Crown Molding, Elevator, Living Room/Dining Room Combo, Open Floorplan, Solid Surface Counters, Solid Wood Cabinets, Stone Counters, Walk-In Closet(s), Window Treatments
Heating Central, Electric, Exhaust Fan
Cooling Central Air
Flooring Tile
Furnishings Negotiable
Fireplace false
Appliance Cooktop, Dishwasher, Disposal, Dryer, Electric Water Heater, Exhaust Fan, Microwave, Refrigerator, Washer
Exterior
Exterior Feature Balcony, Lighting, Sidewalk, Sliding Doors, Storage
Pool Gunite, Heated, In Ground, Lighting
Community Features Association Recreation - Owned, Buyer Approval Required, Deed Restrictions, Gated, Pool, Water Access
Utilities Available BB/HS Internet Available, Cable Available, Cable Connected, Electricity Available, Electricity Connected, Phone Available, Sewer Available, Sewer Connected, Water Available, Water Connected
Waterfront Description Beach - Public,Gulf/Ocean,Intracoastal Waterway
View Y/N 1
Water Access 1
Water Access Desc Beach - Public,Gulf/Ocean,Gulf/Ocean to Bay,Intracoastal Waterway
Roof Type Membrane
Garage false
Private Pool Yes
Building
Story 11
Entry Level One
Foundation Slab
Lot Size Range Non-Applicable
Sewer Public Sewer
Water Public
Structure Type Block,Concrete
New Construction false
Construction Status Inspections
Others
Pets Allowed No
HOA Fee Include Cable TV,Common Area Taxes,Pool,Escrow Reserves Fund,Internet,Maintenance Structure,Maintenance Grounds,Management,Pest Control,Pool,Recreational Facilities,Sewer,Trash,Water
Senior Community No
Ownership Condominium
Monthly Total Fees $707
Acceptable Financing Cash, Conventional
Membership Fee Required None
Listing Terms Cash, Conventional
Special Listing Condition None
Read Less
Want to know what your home might be worth? Contact us for a FREE valuation!

Our team is ready to help you sell your home for the highest possible price ASAP

© 2025 My Florida Regional MLS DBA Stellar MLS. All Rights Reserved.
Bought with RE/MAX PREFERRED





