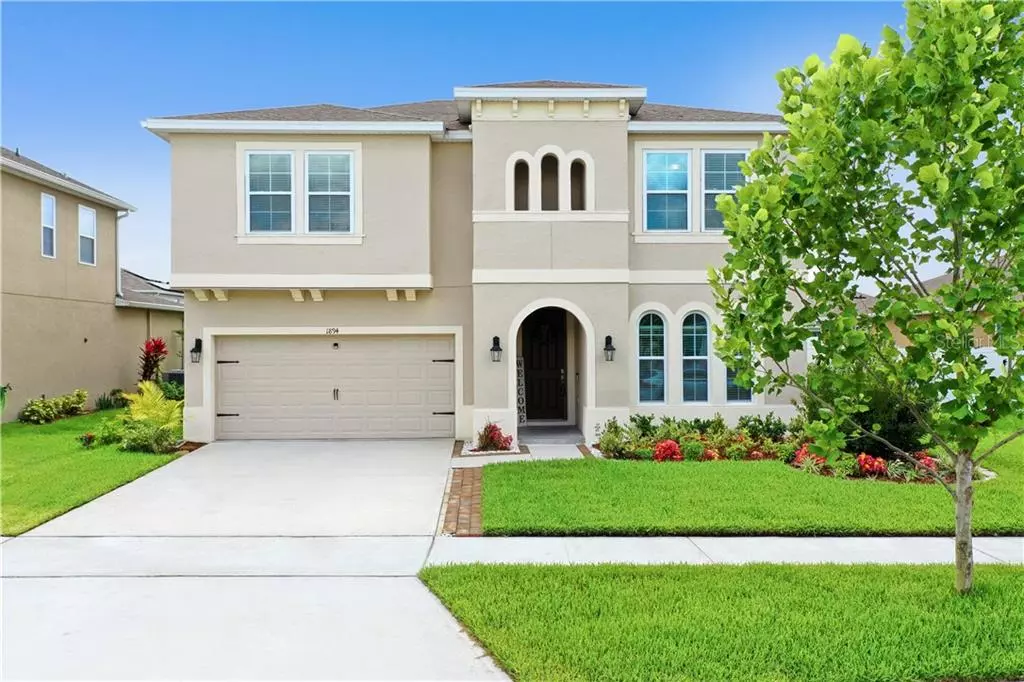$352,500
For more information regarding the value of a property, please contact us for a free consultation.
1894 RUSTIC FALLS DR Kissimmee, FL 34744
4 Beds
4 Baths
3,099 SqFt
Key Details
Sold Price $352,500
Property Type Single Family Home
Sub Type Single Family Residence
Listing Status Sold
Purchase Type For Sale
Square Footage 3,099 sqft
Price per Sqft $113
Subdivision Kindred
MLS Listing ID O5871988
Sold Date 07/31/20
Bedrooms 4
Full Baths 3
Half Baths 1
Construction Status Appraisal
HOA Fees $10/ann
HOA Y/N Yes
Year Built 2017
Annual Tax Amount $5,812
Lot Size 7,405 Sqft
Acres 0.17
Lot Dimensions 60x120
Property Description
SHOWS LIKE A MODEL HOME. Fall in love! Professionally staged and designed this PRESTON built by DR Horton is the largest floorplan available now in Kindred at 3099 sf. Oversized lot with big backyard, mature landscaping and herb garden with patio. Mediterranean façade opens into elegant foyer with mosaic floor accent and formal dining room. Butler's pantry off gorgeous kitchen. White Shaker cabinets with crown, granite countertops, pendant lighting, generous breakfast island gives way to eat in kitchen area and family room. Staggered tile throughout first floor. Huge master bedroom and bathroom featuring dual sinks, double shower heads and water handles, and bonus sized walk in closet. Loft/Media/Bonus room on the second floor. Upstairs features 3 bedrooms and 2 full bathrooms. Easy to make a second master upstairs. Enjoy the Kindred Lifestyle! Amazing clubhouses featuring fitness center, resort style pools, tennis, volleyball, playgrounds, soccer fields, walking trails & open green spaces perfect for a picnic. Close to upcoming Neo City and minutes from the Turnpike. Less than 30 minutes to Disney World. Shopping and Restaurants are close by. Watch virtual tour and walk through on Youtube!
Location
State FL
County Osceola
Community Kindred
Zoning RES
Rooms
Other Rooms Great Room
Interior
Interior Features High Ceilings, Open Floorplan, Solid Wood Cabinets, Stone Counters, Walk-In Closet(s)
Heating Heat Pump
Cooling Central Air
Flooring Carpet, Ceramic Tile
Fireplace false
Appliance Dishwasher, Electric Water Heater, Microwave, Range
Laundry Inside
Exterior
Exterior Feature Irrigation System, Sliding Doors
Garage Spaces 2.0
Community Features Deed Restrictions, Fitness Center, Park, Playground, Pool, Sidewalks, Tennis Courts
Utilities Available Cable Available, Electricity Connected, Fire Hydrant, Public, Sprinkler Recycled, Street Lights, Underground Utilities
Amenities Available Park, Playground, Pool, Trail(s)
View Garden
Roof Type Shingle
Attached Garage true
Garage true
Private Pool No
Building
Lot Description Level, Paved
Entry Level Two
Foundation Slab
Lot Size Range 0 to less than 1/4
Builder Name DR Hortong
Sewer Public Sewer
Water Public
Architectural Style Contemporary, Traditional
Structure Type Block,Stucco,Wood Frame
New Construction false
Construction Status Appraisal
Schools
Elementary Schools Neptune Elementary
Middle Schools Neptune Middle (6-8)
High Schools Gateway High School (9 12)
Others
Pets Allowed Yes
HOA Fee Include Pool,Recreational Facilities
Senior Community No
Ownership Fee Simple
Monthly Total Fees $10
Acceptable Financing Cash, FHA, VA Loan
Membership Fee Required Required
Listing Terms Cash, FHA, VA Loan
Special Listing Condition None
Read Less
Want to know what your home might be worth? Contact us for a FREE valuation!

Our team is ready to help you sell your home for the highest possible price ASAP

© 2025 My Florida Regional MLS DBA Stellar MLS. All Rights Reserved.
Bought with RE/MAX 200 REALTY





