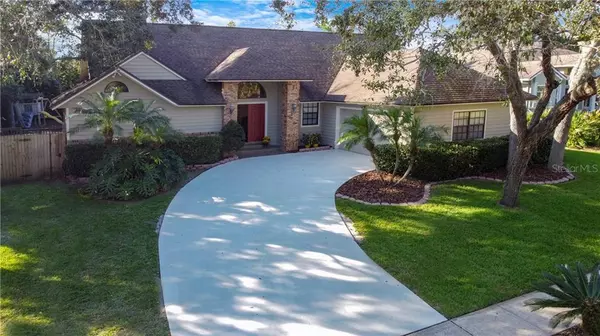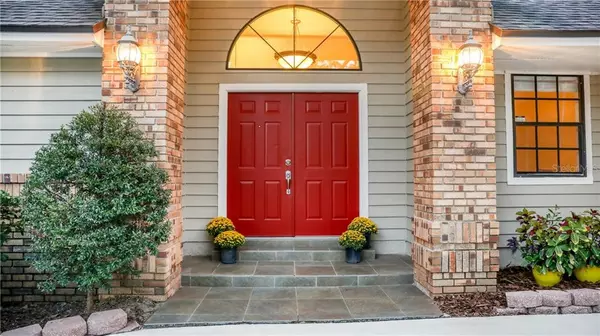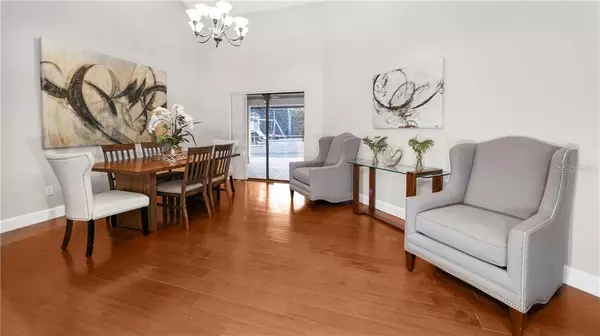$412,500
For more information regarding the value of a property, please contact us for a free consultation.
322 KIMI CT Casselberry, FL 32707
4 Beds
2 Baths
2,346 SqFt
Key Details
Sold Price $412,500
Property Type Single Family Home
Sub Type Single Family Residence
Listing Status Sold
Purchase Type For Sale
Square Footage 2,346 sqft
Price per Sqft $175
Subdivision Oak Leaf
MLS Listing ID O5904150
Sold Date 11/19/20
Bedrooms 4
Full Baths 2
Construction Status Financing,Inspections
HOA Fees $35/ann
HOA Y/N Yes
Year Built 1987
Annual Tax Amount $4,002
Lot Size 0.290 Acres
Acres 0.29
Lot Dimensions 90 x 140
Property Description
PICTURE PERFECT POOL HOME in the Casselberry/Winter Springs area. You will be impressed from the minute you drive down this tree-lined street with no thru traffic. Arriving at this FRESHLY PAINTED, SPLIT PLAN home with great curb appeal, you'll enter from the slate tile steps through the DOUBLE DOORS to this impeccable home & a view of the fantastic pool and patio area. This beautifully maintained home features 4 bedrooms, 2 full baths with 2346sqft. The kitchen with EAT-IN AREA and BREAKFAST BAR has been UPDATED with 42" maple cherry spice SOFT CLOSE CABINETS, GRANITE COUNTERS, STAINLESS STEEL APPLIANCES (all only 1 year old), ISLAND, 20" neutral tile on the diagonal, UPDATED LIGHTING & GOOSENECK FAUCET and has a view and access thru FRENCH DOORS to pool and patio. Family Room, Dining Room, Living Room/Office, Master Bedroom & Bedroom 4 all have beautiful ENGINEERED HARDWOOD FLOORS and the entire home has KNOCKDOWN CEILINGS. You'll also find NEWER LIGHT FIXTURES, 5' BASEBOARDS & VAULTED CEILINGS. Large Family Room has wood burning STACKED ROCK FIREPLACE. Dining Room will accommodate large family dinners & provide view & access to pool & patio thru POCKET SLIDING DOOR SYSTEM that fully open. French doors were added to the Living Room allowing it to also function as an office. Spacious Master Bedroom gives access to pool & patio thru sliders. Expansive Master Bathroom is a spa-like retreat featuring a HUGE WALK-IN CLOSET, WALK-IN SHOWER with UPDATED TILE, DUAL VANITIES, GRANITE COUNTERS, UPDATED FIXTURES, MIRRORS & PLANK TILE FLOORS. Other Bedrooms are comfortably sized with NEWER CARPET, WALK-IN CLOSETS & CEILING FANS. Bathroom 2 also functions as a POOL BATH and is updated with NEWER VANITY, SILESTONE COUNTERS, MIRROR, LIGHTING & TILE. Inside Laundry room. Gorgeous tiered POOL with WATERFALL features & PAVED PATIO & Screen enclosure were done in 2011. ROOF 2011. 1/3 ACRE Lot with FULLY FENCED yard. All this and a great location, Seminole County Schools, easy access to shopping, restaurants & highways. This incredible home has so much to offer. You will not be disappointed! Hurry before it's gone!
322 Kimi Ct from Diana Sacoto with Sacoto Films on Vimeo.
Location
State FL
County Seminole
Community Oak Leaf
Zoning R-1AA
Rooms
Other Rooms Inside Utility
Interior
Interior Features Ceiling Fans(s), Eat-in Kitchen, Kitchen/Family Room Combo, Split Bedroom, Stone Counters, Vaulted Ceiling(s), Walk-In Closet(s)
Heating Central
Cooling Central Air
Flooring Carpet, Hardwood, Tile
Fireplaces Type Family Room, Wood Burning
Fireplace true
Appliance Dishwasher, Disposal, Electric Water Heater, Microwave, Range, Refrigerator
Laundry Inside, Laundry Room
Exterior
Exterior Feature French Doors, Rain Gutters
Parking Features Driveway, Garage Door Opener, Garage Faces Side
Garage Spaces 2.0
Fence Wood
Pool Gunite, In Ground, Lighting, Screen Enclosure
Utilities Available Electricity Connected, Sewer Connected, Street Lights, Water Available
View Pool, Trees/Woods
Roof Type Shingle
Porch Covered, Enclosed, Porch, Rear Porch, Screened
Attached Garage true
Garage true
Private Pool Yes
Building
Lot Description Cul-De-Sac, Sidewalk, Street Dead-End, Paved
Story 1
Entry Level One
Foundation Slab
Lot Size Range 1/4 to less than 1/2
Sewer Public Sewer
Water Public
Structure Type Wood Frame,Wood Siding
New Construction false
Construction Status Financing,Inspections
Others
Pets Allowed Yes
Senior Community No
Ownership Fee Simple
Monthly Total Fees $35
Acceptable Financing Cash, Conventional, FHA, VA Loan
Membership Fee Required Required
Listing Terms Cash, Conventional, FHA, VA Loan
Special Listing Condition None
Read Less
Want to know what your home might be worth? Contact us for a FREE valuation!

Our team is ready to help you sell your home for the highest possible price ASAP

© 2024 My Florida Regional MLS DBA Stellar MLS. All Rights Reserved.
Bought with KELLER WILLIAMS AT THE PARKS






