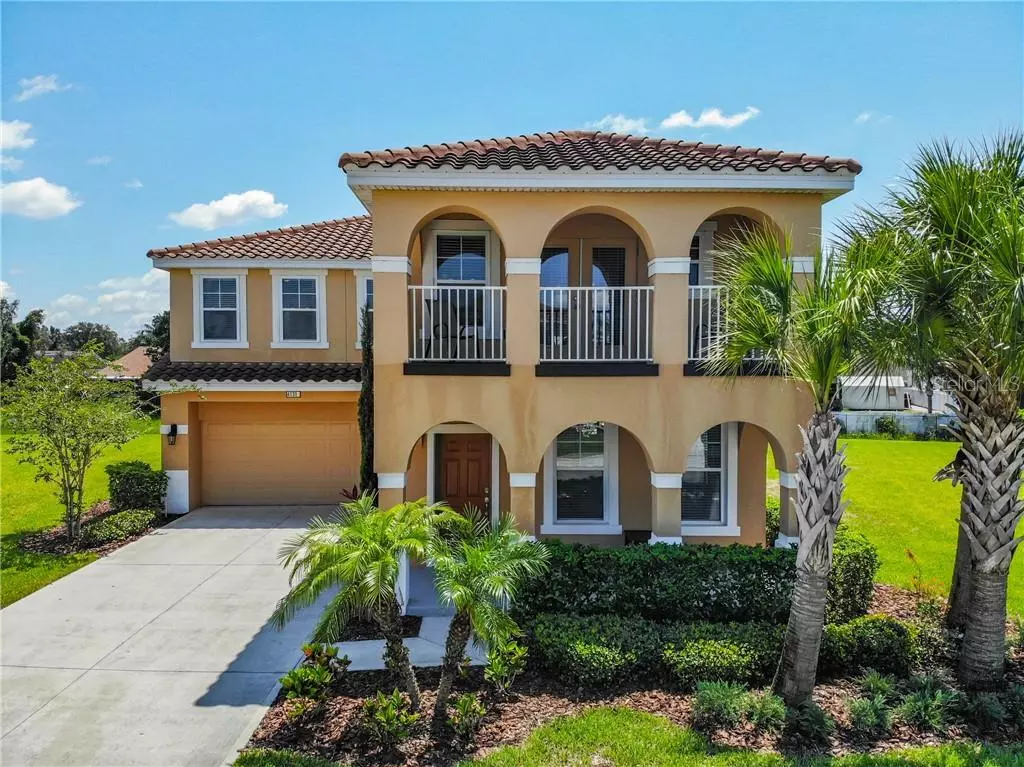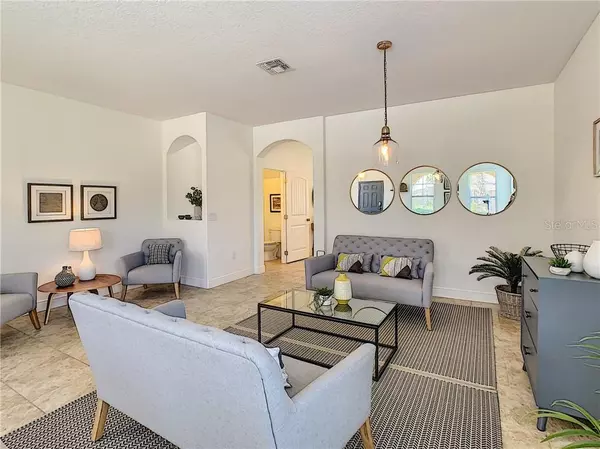$450,000
For more information regarding the value of a property, please contact us for a free consultation.
4131 OAKTREE DR Davenport, FL 33837
6 Beds
7 Baths
3,680 SqFt
Key Details
Sold Price $450,000
Property Type Single Family Home
Sub Type Single Family Residence
Listing Status Sold
Purchase Type For Sale
Square Footage 3,680 sqft
Price per Sqft $122
Subdivision Oakmont Ph 01
MLS Listing ID O5900042
Sold Date 01/13/21
Bedrooms 6
Full Baths 6
Half Baths 1
Construction Status Inspections
HOA Fees $156/qua
HOA Y/N Yes
Year Built 2016
Annual Tax Amount $8,723
Lot Size 0.270 Acres
Acres 0.27
Property Description
This home is simply stunning and has been furnished by it's owners to a very high standard. The immaculate home has it all and is located in the sought after Solterra Resort. No detail has been missed and this sought after Rio Grande floor plan offers 6 bedrooms and 6-1/2 baths. From the minute you step into this home you feel the luxury of a vacation home at it's best or a top of the line residential home. Enter into the formal living room area that leads to a grand great room and fully outfitted kitchen with all the utensils you could possibly need. Relax by the tranquil heated pool & spa and enjoy the Florida lifestyle. This home is very close to ChampionsGate golf club, shops and restaurants. Enjoy the community clubhouse with gathering room, fully outfitted gym, pool restaurant with wine & beer service, lazy river, a 2nd pool, tot lot and tennis courts. This home is a must see as you will not regret it! You can also find this home on Homeaway and has very positive reviews.
Location
State FL
County Polk
Community Oakmont Ph 01
Rooms
Other Rooms Great Room
Interior
Interior Features Ceiling Fans(s), Open Floorplan, Window Treatments
Heating Electric
Cooling Central Air
Flooring Carpet, Tile
Fireplace false
Appliance Built-In Oven, Dishwasher, Disposal, Dryer, Electric Water Heater, Microwave, Refrigerator, Washer
Laundry Inside, Laundry Room
Exterior
Exterior Feature Irrigation System, Sliding Doors
Parking Features Driveway
Garage Spaces 2.0
Pool Heated, In Ground, Pool Alarm, Screen Enclosure
Community Features Fitness Center, Gated, Pool, Tennis Courts
Utilities Available BB/HS Internet Available, Electricity Connected, Public, Sprinkler Recycled, Street Lights, Water Connected
Amenities Available Clubhouse, Fitness Center, Gated, Pool, Tennis Court(s)
View Trees/Woods
Roof Type Tile
Porch Covered, Front Porch
Attached Garage true
Garage true
Private Pool Yes
Building
Lot Description Conservation Area
Story 2
Entry Level Two
Foundation Slab
Lot Size Range 1/4 to less than 1/2
Builder Name DR HORTON
Sewer Public Sewer
Water Public
Structure Type Stucco
New Construction false
Construction Status Inspections
Schools
Elementary Schools Loughman Oaks Elem
Middle Schools Boone Middle
High Schools Ridge Community Senior High
Others
Pets Allowed Yes
HOA Fee Include Pool,Maintenance Structure,Pool,Security,Trash
Senior Community No
Ownership Fee Simple
Monthly Total Fees $156
Acceptable Financing Cash, Conventional, VA Loan
Membership Fee Required Required
Listing Terms Cash, Conventional, VA Loan
Special Listing Condition None
Read Less
Want to know what your home might be worth? Contact us for a FREE valuation!

Our team is ready to help you sell your home for the highest possible price ASAP

© 2025 My Florida Regional MLS DBA Stellar MLS. All Rights Reserved.
Bought with KELLER WILLIAMS CLASSIC





