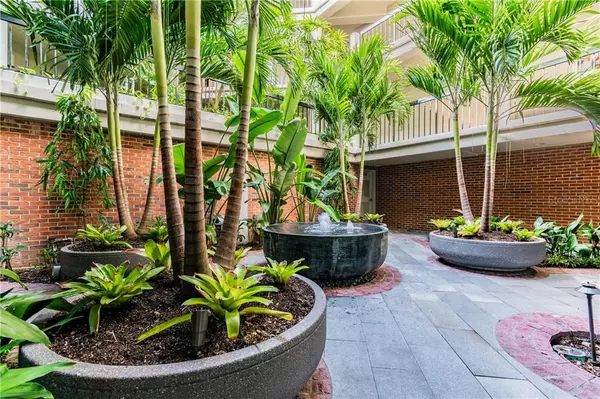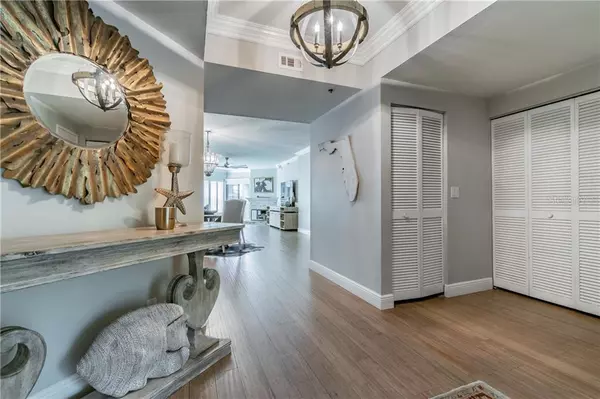$825,000
For more information regarding the value of a property, please contact us for a free consultation.
831 SEDDON COVE WAY Tampa, FL 33602
3 Beds
3 Baths
1,952 SqFt
Key Details
Sold Price $825,000
Property Type Condo
Sub Type Condominium
Listing Status Sold
Purchase Type For Sale
Square Footage 1,952 sqft
Price per Sqft $422
Subdivision Seddon Cove A Condo Phas
MLS Listing ID T3273525
Sold Date 01/28/21
Bedrooms 3
Full Baths 2
Half Baths 1
Condo Fees $865
HOA Fees $188/mo
HOA Y/N Yes
Year Built 1987
Annual Tax Amount $7,514
Lot Size 1.000 Acres
Acres 1.0
Property Description
Behind the gates! Don't miss this chance to own this rarely available three bedroom condo in Seddon Cove on Harbour Island. This is a gated community right in the heart of downtown Tampa and overlooking Seddon Channel. Walk to Amalie Arena, Channelside (Sparkman Wharf) and many great restaurants. The Riverwalk takes you all the way to Armature Works or jump on the trolley to nearby Ybor. Beautifully renovated unit from floor to ceiling. Highly desirable single level 3/2.5 with two large balconies. End unit overlooking Seddon Channel. Kitchen has granite countertops and stainless steel appliances and opens into a large dining/living area. Incredible views from each of the two balconies. Large Master Suite with triple sliders out to balcony, two large walk-in closets and walk-in shower in Master Bath. Two additional bedrooms with Jack & Jill bathrooms (each with their own vanity and sink areas). One of the additional bedrooms has been beautifully designed with two work stations by California Closets. Large entry foyer with tray ceiling and modern light and fan fixtures throughout. Call today to tour!
Location
State FL
County Hillsborough
Community Seddon Cove A Condo Phas
Zoning PD-A
Rooms
Other Rooms Storage Rooms
Interior
Interior Features Ceiling Fans(s), Crown Molding, Living Room/Dining Room Combo, Solid Wood Cabinets, Stone Counters, Thermostat, Walk-In Closet(s), Window Treatments
Heating Central
Cooling Central Air
Flooring Bamboo, Ceramic Tile
Fireplaces Type Living Room, Wood Burning
Fireplace true
Appliance Built-In Oven, Cooktop, Dishwasher, Disposal, Dryer, Electric Water Heater, Microwave, Refrigerator, Washer, Water Softener
Laundry Inside, Laundry Closet
Exterior
Exterior Feature Balcony, Outdoor Grill, Sliding Doors
Parking Features Assigned, Circular Driveway, Covered, Guest, Reserved, Under Building
Pool Deck, Gunite, In Ground, Outside Bath Access
Community Features Gated, Pool, Waterfront, Wheelchair Access
Utilities Available BB/HS Internet Available, Cable Available, Cable Connected, Electricity Connected, Fire Hydrant, Sewer Connected, Street Lights, Underground Utilities, Water Connected
Amenities Available Elevator(s), Gated, Lobby Key Required, Pool, Security, Spa/Hot Tub, Storage
View Y/N 1
Water Access 1
Water Access Desc Canal - Brackish
View Water
Roof Type Metal
Porch Covered, Front Porch, Side Porch
Garage false
Private Pool No
Building
Story 3
Entry Level One
Foundation Slab
Sewer Public Sewer
Water Public
Architectural Style Contemporary
Structure Type Block,Stucco
New Construction false
Schools
Elementary Schools Gorrie-Hb
Middle Schools Wilson-Hb
High Schools Plant-Hb
Others
Pets Allowed Number Limit, Yes
HOA Fee Include 24-Hour Guard,Pool,Maintenance Grounds,Management,Pool,Private Road,Security,Sewer,Trash,Water
Senior Community No
Ownership Condominium
Monthly Total Fees $1, 069
Acceptable Financing Cash, Conventional
Membership Fee Required Required
Listing Terms Cash, Conventional
Num of Pet 2
Special Listing Condition None
Read Less
Want to know what your home might be worth? Contact us for a FREE valuation!

Our team is ready to help you sell your home for the highest possible price ASAP

© 2025 My Florida Regional MLS DBA Stellar MLS. All Rights Reserved.
Bought with KELLER WILLIAMS TAMPA CENTRAL





