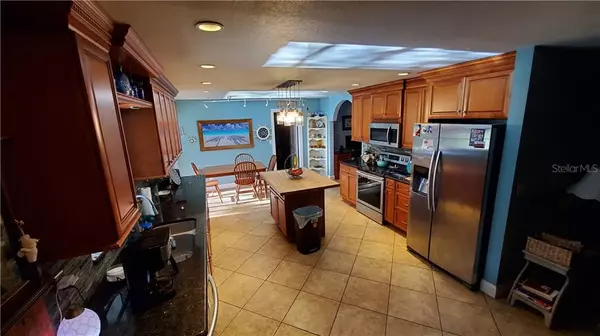$310,000
For more information regarding the value of a property, please contact us for a free consultation.
102 ARIETTA SHORES DR Auburndale, FL 33823
4 Beds
3 Baths
1,890 SqFt
Key Details
Sold Price $310,000
Property Type Single Family Home
Sub Type Single Family Residence
Listing Status Sold
Purchase Type For Sale
Square Footage 1,890 sqft
Price per Sqft $164
Subdivision Arietta Shores
MLS Listing ID L4918821
Sold Date 04/14/21
Bedrooms 4
Full Baths 3
Construction Status Appraisal,Financing,Inspections
HOA Y/N No
Year Built 1980
Annual Tax Amount $1,933
Lot Size 0.560 Acres
Acres 0.56
Property Description
Looking for a home that is close to everything yet feels like country? Look no further. Four bedroom/three bath home near the soccer/baseball fields in Auburndale. Kitchen and baths have been completely remodeled. New tile flooring in master bedroom and living areas. New AC installed July 2020. Pool resurfaced November 2019. Quiet, older neighborhood with large yards, mature trees and great neighbors. I-4 is 5 minutes north. Polk Parkway is 5 minutes south. Head to Orlando, Tampa or Lakeland in no time!
The roof has just been replaced and pavers added behind the pool deck. Come see us!
Location
State FL
County Polk
Community Arietta Shores
Zoning RE-1
Interior
Interior Features Ceiling Fans(s), Crown Molding, Open Floorplan, Split Bedroom, Stone Counters, Thermostat, Walk-In Closet(s)
Heating Central
Cooling Central Air
Flooring Tile
Fireplace true
Appliance Dishwasher, Disposal, Microwave, Range
Exterior
Exterior Feature Sliding Doors
Parking Features Garage Faces Side
Garage Spaces 2.0
Fence Other
Pool In Ground
Utilities Available BB/HS Internet Available, Cable Available, Electricity Available
Roof Type Shingle
Porch Rear Porch
Attached Garage true
Garage true
Private Pool Yes
Building
Lot Description Cul-De-Sac
Entry Level One
Foundation Slab
Lot Size Range 1/2 to less than 1
Sewer Septic Tank
Water Well
Structure Type Stucco
New Construction false
Construction Status Appraisal,Financing,Inspections
Schools
Elementary Schools Lena Vista Elem
Middle Schools Stambaugh Middle
Others
Senior Community No
Ownership Fee Simple
Special Listing Condition None
Read Less
Want to know what your home might be worth? Contact us for a FREE valuation!

Our team is ready to help you sell your home for the highest possible price ASAP

© 2025 My Florida Regional MLS DBA Stellar MLS. All Rights Reserved.
Bought with FUTURE HOME REALTY INC





