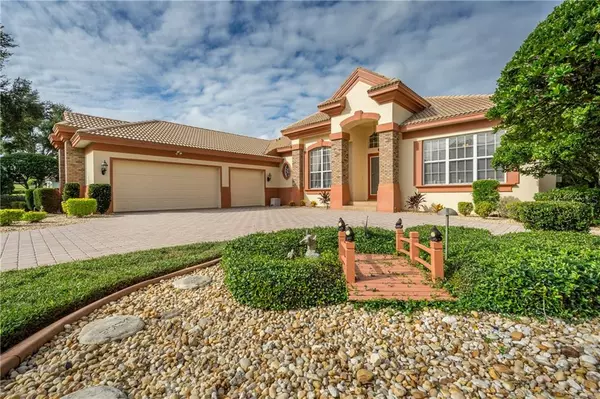$525,000
For more information regarding the value of a property, please contact us for a free consultation.
13115 GRAND TRAVERSE DR Dade City, FL 33525
4 Beds
4 Baths
3,084 SqFt
Key Details
Sold Price $525,000
Property Type Single Family Home
Sub Type Single Family Residence
Listing Status Sold
Purchase Type For Sale
Square Footage 3,084 sqft
Price per Sqft $170
Subdivision Lake Jovita Golf & Country Club Ph 01
MLS Listing ID T3272254
Sold Date 12/14/20
Bedrooms 4
Full Baths 3
Half Baths 1
Construction Status Appraisal,Inspections
HOA Fees $75/ann
HOA Y/N Yes
Year Built 2001
Annual Tax Amount $4,807
Lot Size 0.430 Acres
Acres 0.43
Property Description
This Magnificent Arthur Rutenberg Pool Home is Perfection! Starting with Great Curb Appeal, a Manicured Landscape and a Beautiful Paver Driveway that leads you to the Glass Double Door Entry into the Spacious Foyer Showcasing the Formal Living and Dining Rooms; both with Double Tray Ceilings, Crown Molding, and Stunning Windows. The Open Floor Plan flows into the Great Room with a Fantastic Built-In Entertainment Wall with Beautiful Shelves, Storage and Raised Pillars and Sliders to the very large Screened Lanai and Pool and Beautifully Landscaped Back Yard Views. Adjacent to the Great Room is a Custom 9 ft Buffet with Bottom Cabinets, Pendant Lights and Electric for Serving Dishes; the Perfect Place for Entertaining Buffet Style. The Gourmet Kitchen Boasts Granite Counters with Glass Tile Backsplash, Stainless Appliances, an Island which is large enough for seating and a Wonderful Dinette Area with a Tray Ceiling, Large Windows and Sliders to the Lanai. The Master Suite has Lovely Bay Windows overlooking the Back Yard, His and Hers Walk-In Closets, Garden Tub, Walk-In Shower, 2 Separated Wood Vanities and Sliders to the Lanai. This is a two way Split Bedroom Plan with the Second Bedroom located near the Pool Bath and also overlooks the Back Yard. The Third and Fourth Bedrooms are joined by a Jack and Jill Bath. The Laundry Room Features Custom Storage Cabinets, Laundry Sink and a Work Area with Drawer and Cabinet Space. The Garage is a 3 Car Oversized with a Newly Refinished Floor and Room for a Workbench and Storage. This Home has the Perfect Layout for Entertaining Family and Friends with the Easy Flow to the 11 x 18 Covered Lanai and the Screened Pebble Tec Pool/Spa which is equipped for Salt Water. Located in the Community of Lake Jovita Golf & Country Club with Wonderful Amenities including one of the top Golf Courses in the Tampa Bay area, Basketball Courts, Playground, and much more! Don’t miss this Home, call for a Private Viewing today! (Check out the VIDEO with the aerial views and really shows off the flow of the home)
Location
State FL
County Pasco
Community Lake Jovita Golf & Country Club Ph 01
Zoning MPUD
Interior
Interior Features Built-in Features, Cathedral Ceiling(s), Ceiling Fans(s), Central Vaccum, Crown Molding, Eat-in Kitchen, High Ceilings, Open Floorplan, Solid Surface Counters, Split Bedroom, Tray Ceiling(s), Walk-In Closet(s), Window Treatments
Heating Central
Cooling Central Air
Flooring Carpet, Ceramic Tile
Fireplaces Type Gas, Living Room
Fireplace true
Appliance Dishwasher, Disposal, Gas Water Heater, Microwave, Range, Refrigerator
Laundry Inside, Laundry Room
Exterior
Exterior Feature Irrigation System, Lighting, Rain Gutters, Sliding Doors
Parking Features Driveway, Garage Door Opener, Garage Faces Side, Off Street, Open, Oversized
Garage Spaces 3.0
Pool Auto Cleaner, Gunite, Heated, In Ground, Lighting, Outside Bath Access, Pool Sweep, Salt Water, Screen Enclosure
Community Features Deed Restrictions, Fitness Center, Gated, Golf Carts OK, Golf, Park, Playground, Pool, Sidewalks, Tennis Courts
Utilities Available BB/HS Internet Available, Cable Connected, Electricity Connected, Propane
View Golf Course, Trees/Woods
Roof Type Tile
Porch Covered, Rear Porch, Screened
Attached Garage true
Garage true
Private Pool Yes
Building
Lot Description Cul-De-Sac, In County, On Golf Course, Oversized Lot, Sidewalk, Paved
Story 1
Entry Level One
Foundation Slab
Lot Size Range 1/4 to less than 1/2
Sewer Public Sewer
Water None
Architectural Style Contemporary
Structure Type Block,Stucco
New Construction false
Construction Status Appraisal,Inspections
Schools
Elementary Schools San Antonio-Po
Middle Schools Pasco Middle-Po
High Schools Pasco High-Po
Others
Pets Allowed Yes
HOA Fee Include 24-Hour Guard
Senior Community No
Ownership Fee Simple
Monthly Total Fees $75
Acceptable Financing Cash, Conventional, VA Loan
Membership Fee Required Required
Listing Terms Cash, Conventional, VA Loan
Special Listing Condition None
Read Less
Want to know what your home might be worth? Contact us for a FREE valuation!

Our team is ready to help you sell your home for the highest possible price ASAP

© 2024 My Florida Regional MLS DBA Stellar MLS. All Rights Reserved.
Bought with FLORIDA EXECUTIVE REALTY






