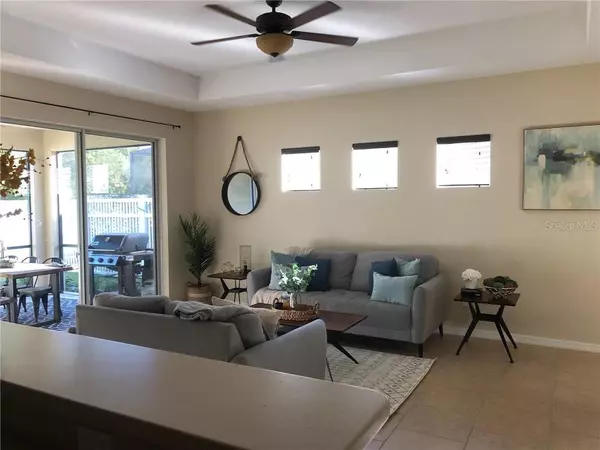$235,000
For more information regarding the value of a property, please contact us for a free consultation.
11808 CRAWFORD PARRISH LN Parrish, FL 34219
3 Beds
2 Baths
1,311 SqFt
Key Details
Sold Price $235,000
Property Type Single Family Home
Sub Type Single Family Residence
Listing Status Sold
Purchase Type For Sale
Square Footage 1,311 sqft
Price per Sqft $179
Subdivision Forest Creek Ph Iib Sec Rev Por
MLS Listing ID A4481240
Sold Date 11/23/20
Bedrooms 3
Full Baths 2
HOA Fees $9/qua
HOA Y/N Yes
Year Built 2011
Annual Tax Amount $5,222
Lot Size 6,098 Sqft
Acres 0.14
Property Description
WELCOME HOME! Impeccable 3 bedrooms, 2 full baths, 2 car garage with private fenced-in backyard that backs up to a horse farm. Enjoy the open floor plan and screened-in lanai on quiet street. All stainless steel appliances. Master bedroom split from other bedrooms for privacy. Live securely behind the gates of Forest Creek. The community truly is a treasure. It boasts a 13 acre lake with kayaks, lavish walking trails, multiple children playgrounds, Fitness Center and community pool with hot tub, basketball court, Gazebo and numerous benches and picnic areas. Birds and natural scenery abound. Truly spectacular! Forest Creek is a highly sought-after destination. So come see your home! Located near shopping, restaurants and I 75. Sarasota, Tampa and St Petersburg are all less than a 30 minute drive.
Location
State FL
County Manatee
Community Forest Creek Ph Iib Sec Rev Por
Zoning PDR
Rooms
Other Rooms Great Room, Inside Utility
Interior
Interior Features Ceiling Fans(s), Eat-in Kitchen, Open Floorplan, Solid Surface Counters, Split Bedroom, Tray Ceiling(s), Window Treatments
Heating Central, Electric
Cooling Central Air
Flooring Carpet, Ceramic Tile
Fireplace false
Appliance Dishwasher, Disposal, Electric Water Heater
Exterior
Exterior Feature Fence, Hurricane Shutters, Irrigation System, Sliding Doors
Parking Features Workshop in Garage
Garage Spaces 2.0
Community Features Association Recreation - Lease, Deed Restrictions, Fishing, Fitness Center, Gated, Golf Carts OK, Handicap Modified, Irrigation-Reclaimed Water, Park, Playground, Pool, Sidewalks, Wheelchair Access
Utilities Available Cable Available, Sprinkler Recycled
Amenities Available Basketball Court, Clubhouse, Fitness Center, Gated, Handicap Modified, Park, Playground, Pool, Recreation Facilities, Trail(s), Wheelchair Access
Roof Type Shingle
Porch Covered, Enclosed, Patio, Screened
Attached Garage true
Garage true
Private Pool No
Building
Lot Description Near Golf Course, Pasture
Story 1
Entry Level One
Foundation Slab
Lot Size Range 0 to less than 1/4
Sewer Public Sewer
Water Public
Structure Type Block
New Construction false
Schools
Elementary Schools Williams Elementary
Middle Schools Buffalo Creek Middle
High Schools Palmetto High
Others
Pets Allowed Yes
HOA Fee Include Pool,Maintenance Grounds
Senior Community No
Ownership Fee Simple
Monthly Total Fees $9
Acceptable Financing Cash, Conventional, FHA, USDA Loan, VA Loan
Membership Fee Required Required
Listing Terms Cash, Conventional, FHA, USDA Loan, VA Loan
Num of Pet 2
Special Listing Condition None
Read Less
Want to know what your home might be worth? Contact us for a FREE valuation!

Our team is ready to help you sell your home for the highest possible price ASAP

© 2024 My Florida Regional MLS DBA Stellar MLS. All Rights Reserved.
Bought with BERKSHIRE HATHAWAY HOMESERVICES FLORIDA REALTY






