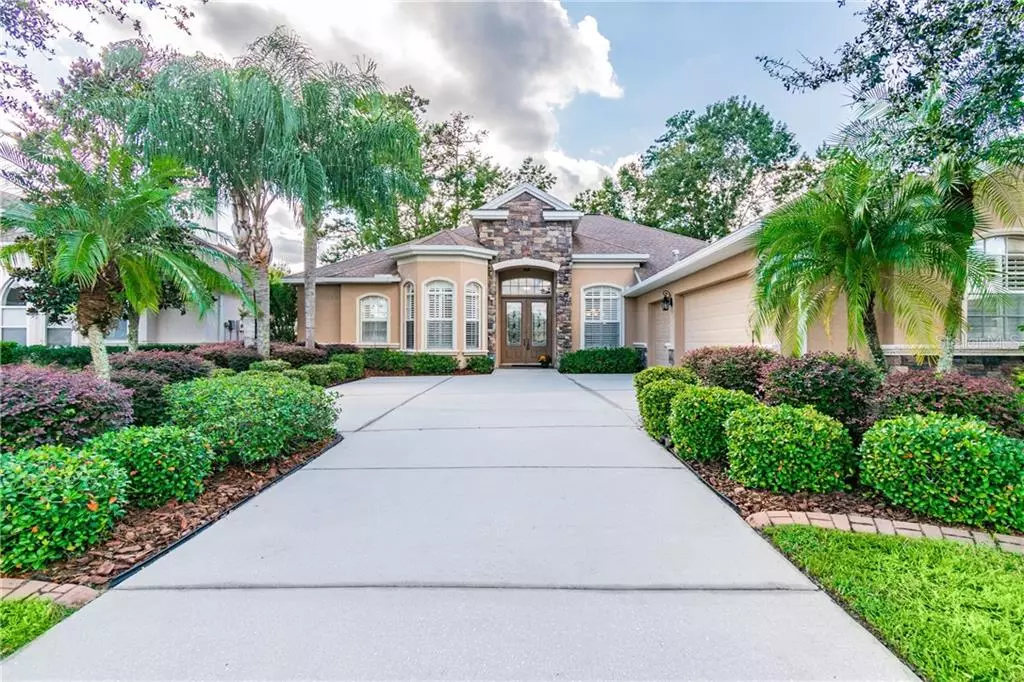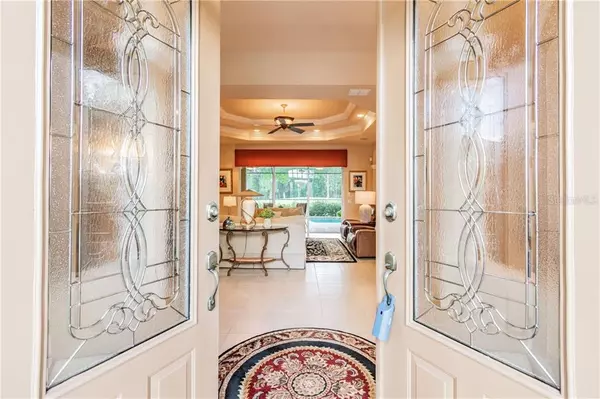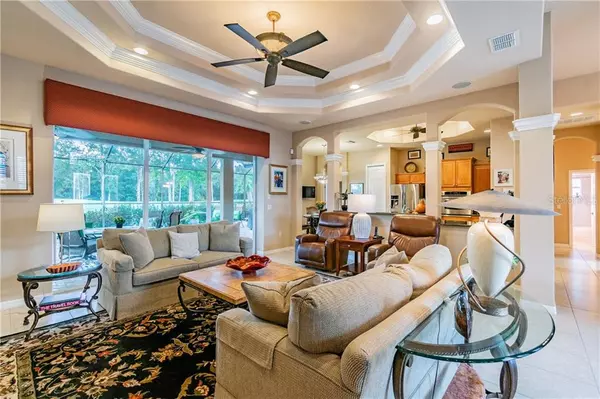$365,000
For more information regarding the value of a property, please contact us for a free consultation.
4497 GEVALIA DR Brooksville, FL 34604
4 Beds
3 Baths
2,443 SqFt
Key Details
Sold Price $365,000
Property Type Single Family Home
Sub Type Single Family Residence
Listing Status Sold
Purchase Type For Sale
Square Footage 2,443 sqft
Price per Sqft $149
Subdivision Hernando Oaks Ph 1
MLS Listing ID T3269690
Sold Date 12/01/20
Bedrooms 4
Full Baths 3
HOA Fees $104/qua
HOA Y/N Yes
Year Built 2006
Annual Tax Amount $2,731
Lot Size 8,276 Sqft
Acres 0.19
Property Description
Windjammer built Summerlyn floor plan perfectly positioned on a magnificent golf course lot. Elegant stacked stone facade adorns the double door entry. Upon entrance, the sweeping golf course view makes an enduring first impression. The gracious gathering room is welcoming and has double tray ceiling and sliding doors leading to the ever-so inviting outdoor living space. Panoramic vistas across the well manicured grounds are captured from most windows. Expansive lanai with pavers, Dynasty hot tub, sparkling salt water pool with NEW solar heater in 2020 and NEW gas heater in 2017. Luxurious details throughout the home including architectural niches, plantation shutters, crown molding, custom window shades and comfort height commodes. The chef's kitchen is well equipped with Samsung French door refrigerator, Kitchenaid extra quiet dishwasher, GE Avantium oven/microwave combination, gas cooktop, solid wood cabinetry, cooking island and granite counters. The master retreat is spacious and has his/hers closets with organizers, double vanity, oversized shower and garden tub. NEW Carrier a/c and furnace in 2020 with wifi-enabled thermostat. NEW water softener system in 2019. NEW carpeting in the master bedroom suite and guest bedroom. Back bedroom is conducive to being an in-law/guest suite. Armor screen hurricane protection system included. Not one detail has been overlooked! The Scott Pate designed 18-hole golf course at the Hernando Oaks Golf & Country Club is considered to be one of the top courses in the Tampa Bay area. Gated community with low HOA fee and no CDD fee. Furniture is negotiable.
Location
State FL
County Hernando
Community Hernando Oaks Ph 1
Zoning RES
Rooms
Other Rooms Den/Library/Office, Great Room, Interior In-Law Suite
Interior
Interior Features Ceiling Fans(s), Crown Molding, Eat-in Kitchen, Solid Surface Counters, Solid Wood Cabinets, Split Bedroom, Stone Counters, Thermostat, Tray Ceiling(s), Walk-In Closet(s), Window Treatments
Heating Central, Natural Gas
Cooling Central Air
Flooring Carpet, Tile
Fireplace false
Appliance Built-In Oven, Cooktop, Dishwasher, Disposal, Gas Water Heater, Microwave, Refrigerator, Water Softener
Laundry Inside, Laundry Room
Exterior
Exterior Feature Hurricane Shutters, Irrigation System, Sidewalk, Sliding Doors
Garage Garage Faces Side
Garage Spaces 3.0
Pool Gunite, Heated, Salt Water, Screen Enclosure, Solar Heat
Community Features Gated, Golf, Sidewalks
Utilities Available Cable Connected, Electricity Connected, Natural Gas Connected, Public, Sewer Connected, Water Connected
Amenities Available Gated, Golf Course
Waterfront false
View Golf Course
Roof Type Shingle
Parking Type Garage Faces Side
Attached Garage true
Garage true
Private Pool Yes
Building
Lot Description On Golf Course
Story 1
Entry Level One
Foundation Slab
Lot Size Range 0 to less than 1/4
Sewer Public Sewer
Water Public
Architectural Style Custom
Structure Type Block,Stone
New Construction false
Others
Pets Allowed Yes
HOA Fee Include 24-Hour Guard
Senior Community No
Ownership Fee Simple
Monthly Total Fees $104
Membership Fee Required Required
Special Listing Condition None
Read Less
Want to know what your home might be worth? Contact us for a FREE valuation!

Our team is ready to help you sell your home for the highest possible price ASAP

© 2024 My Florida Regional MLS DBA Stellar MLS. All Rights Reserved.
Bought with SMITH & ASSOCIATES REAL ESTATE






