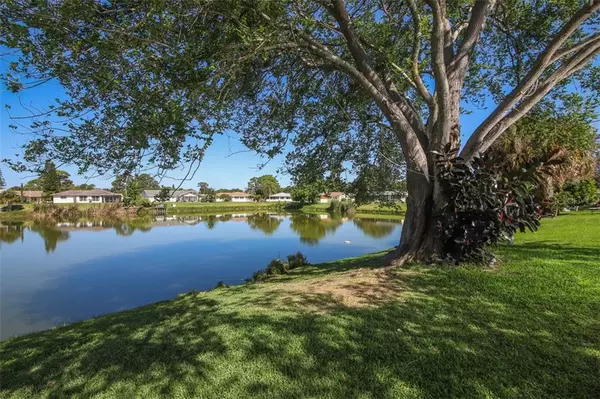$241,900
For more information regarding the value of a property, please contact us for a free consultation.
1230 JEFFERSON DR Englewood, FL 34224
3 Beds
2 Baths
1,624 SqFt
Key Details
Sold Price $241,900
Property Type Single Family Home
Sub Type Single Family Residence
Listing Status Sold
Purchase Type For Sale
Square Footage 1,624 sqft
Price per Sqft $148
Subdivision May Terrace
MLS Listing ID A4479497
Sold Date 11/17/20
Bedrooms 3
Full Baths 2
HOA Y/N No
Year Built 1981
Annual Tax Amount $1,820
Lot Size 9,583 Sqft
Acres 0.22
Lot Dimensions 75x125
Property Description
Beautifully updated home with serene pond views allows for the ultimate ease and comfort of true Florida living. The layout includes 3 bedrooms, 2 full bathrooms, a dining room, an open-concept kitchen and a Florida room, tile throughout with the look of aged wide plank wood flooring, and a 2 car garage. The gourmet kitchen features a quartz island, new cabinets, convection built-in oven with stainless doors, induction cook top, Smart Samsung fridge and more high end appliances. The dining room highlights include custom wine racks, imported custom barn doors, and a wall mounted built-in electric fireplace. The open floor plan encourages you and your family to eat, play and live where everyone can enjoy each other in an inviting space. In addition, the whole home has been upgrade with smart technology including WiFi lights, sound and security. Relax on your 400 sf screened lanai and enjoy the quiet and peaceful pond views with mature landscaping. This home is charming and cozy. Conveniently located close to shopping, dining, beaches, world class fishing, golfing and hospitals. Can be sold furnished and as an income producing property. Seller has $10,500 in reservations booked already for 2020-2021 season with January and March still available. High season monthly rent $4,200.
Seller is a licensed Real Estate Broker in Florida.
Location
State FL
County Charlotte
Community May Terrace
Zoning RSF3.5
Interior
Interior Features Ceiling Fans(s), Living Room/Dining Room Combo, Open Floorplan, Stone Counters, Thermostat
Heating Central
Cooling Central Air
Flooring Ceramic Tile
Fireplace false
Appliance Built-In Oven, Convection Oven, Cooktop, Dishwasher, Disposal, Dryer, Electric Water Heater, Range, Range Hood, Refrigerator, Washer
Exterior
Exterior Feature Irrigation System
Garage Spaces 2.0
Utilities Available Cable Connected, Electricity Connected, Phone Available, Sewer Connected, Sprinkler Well, Street Lights, Water Connected
Roof Type Shingle
Attached Garage true
Garage true
Private Pool No
Building
Story 1
Entry Level One
Foundation Slab
Lot Size Range 0 to less than 1/4
Sewer Public Sewer
Water Canal/Lake For Irrigation
Structure Type Concrete,Stucco
New Construction false
Others
Senior Community No
Ownership Fee Simple
Special Listing Condition None
Read Less
Want to know what your home might be worth? Contact us for a FREE valuation!

Our team is ready to help you sell your home for the highest possible price ASAP

© 2024 My Florida Regional MLS DBA Stellar MLS. All Rights Reserved.
Bought with KELLER WILLIAMS ISLAND LIFE





