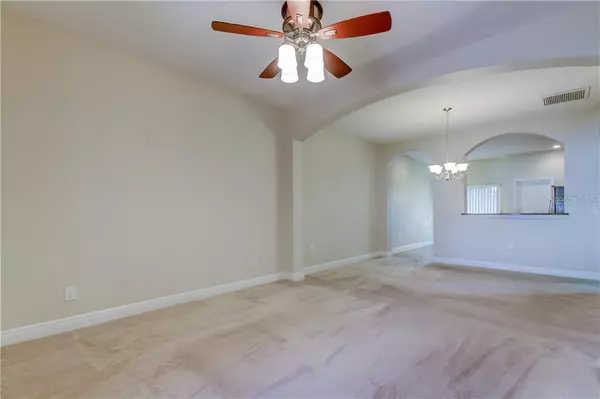$287,000
For more information regarding the value of a property, please contact us for a free consultation.
6936 FROG POCKET PL Tampa, FL 33616
3 Beds
3 Baths
1,757 SqFt
Key Details
Sold Price $287,000
Property Type Townhouse
Sub Type Townhouse
Listing Status Sold
Purchase Type For Sale
Square Footage 1,757 sqft
Price per Sqft $163
Subdivision Southtown Park Twnhms
MLS Listing ID U8100395
Sold Date 12/01/20
Bedrooms 3
Full Baths 2
Half Baths 1
Construction Status Financing,Inspections
HOA Fees $236/mo
HOA Y/N Yes
Year Built 2012
Annual Tax Amount $3,151
Lot Size 3,049 Sqft
Acres 0.07
Property Description
Excellent South Tampa location! This amazing townhome is located in the fabulous gated subdivision of Southtown Park and features a welcoming front porch with Bungalow type columns to welcome your family and friends. Freshly painted inside 10/2020 . Once inside you look over the great room and dining area with tall ceilings. The kitchen will overwhelm any gourmet cook, spacious with 42” cabinets, granite counters, and stainless steel appliances and last but not least there is a eat-in area as well. New Refrigerator 2019. The master bedroom is conveniently located on the 1st floor and offers an en-suite bathroom with dual vanities andh marble-top counters, garden tub with separate shower, and a huge walk-in closet. Covered lanai is also included with this amazing open concept floor plan.
The 2nd and 3rd bedrooms are upstairs along with a laundry room with washer and dryer included and generous, oversized loft that's perfect for a study or game room. What more can you ask for?
The 2 car garage in rear is accessible via a One Way Drive surrounding the entire block. Evening walks through the community provide a quiet retreat via wide tree lined sidewalks. *NO CDD fees* This community is RIGHT OUTSIDE of MacDill AFB!!!! Furthermore, it is conveniently located to Tampa International Airport, International Mall for Shopping, Restaurants, famous Bayshore Blvd, SOHO, Ballast Point & Gadsden Park & all amenities South Tampa has to Offer! Great schools and gulf beaches are all close by. Schedule your showing today!
Location
State FL
County Hillsborough
Community Southtown Park Twnhms
Zoning PD
Rooms
Other Rooms Great Room, Inside Utility, Loft
Interior
Interior Features Ceiling Fans(s), Eat-in Kitchen, Kitchen/Family Room Combo, Living Room/Dining Room Combo, Open Floorplan, Solid Surface Counters, Split Bedroom, Thermostat, Walk-In Closet(s)
Heating Central, Electric
Cooling Central Air
Flooring Carpet, Ceramic Tile
Furnishings Unfurnished
Fireplace false
Appliance Cooktop, Dishwasher, Disposal, Electric Water Heater, Microwave, Refrigerator
Laundry Inside, Laundry Room, Upper Level
Exterior
Exterior Feature Hurricane Shutters, Irrigation System, Lighting, Rain Gutters, Sidewalk, Sliding Doors
Parking Features Garage Faces Rear
Garage Spaces 2.0
Community Features Gated
Utilities Available BB/HS Internet Available, Cable Available, Electricity Connected, Sewer Connected, Street Lights, Water Connected
Roof Type Shingle
Porch Covered, Front Porch, Rear Porch
Attached Garage true
Garage true
Private Pool No
Building
Story 2
Entry Level Two
Foundation Slab
Lot Size Range 0 to less than 1/4
Builder Name Domain
Sewer Public Sewer
Water Public
Structure Type Block,Stone,Stucco,Wood Frame
New Construction false
Construction Status Financing,Inspections
Schools
Elementary Schools West Shore-Hb
Middle Schools Monroe-Hb
High Schools Robinson-Hb
Others
Pets Allowed Number Limit, Yes
HOA Fee Include Maintenance Structure,Maintenance Grounds,Private Road
Senior Community No
Ownership Fee Simple
Monthly Total Fees $236
Acceptable Financing Cash, Conventional, FHA, VA Loan
Membership Fee Required Required
Listing Terms Cash, Conventional, FHA, VA Loan
Num of Pet 4
Special Listing Condition None
Read Less
Want to know what your home might be worth? Contact us for a FREE valuation!

Our team is ready to help you sell your home for the highest possible price ASAP

© 2025 My Florida Regional MLS DBA Stellar MLS. All Rights Reserved.
Bought with RE/MAX ALLIANCE GROUP





