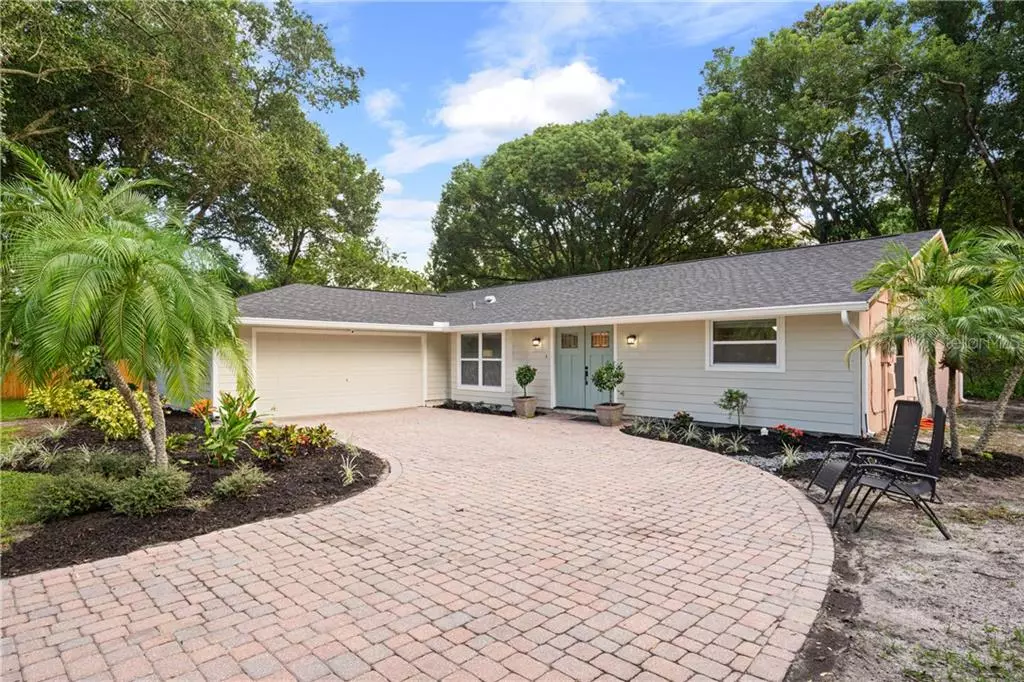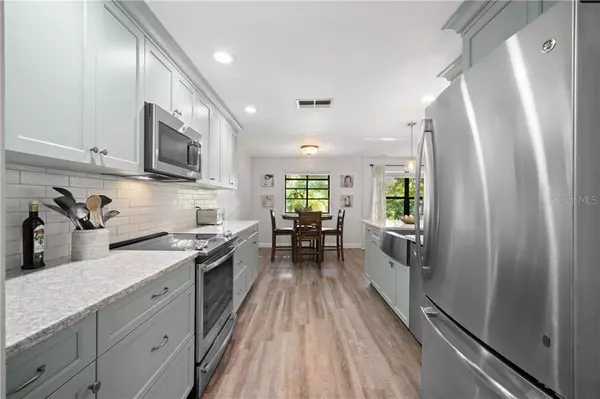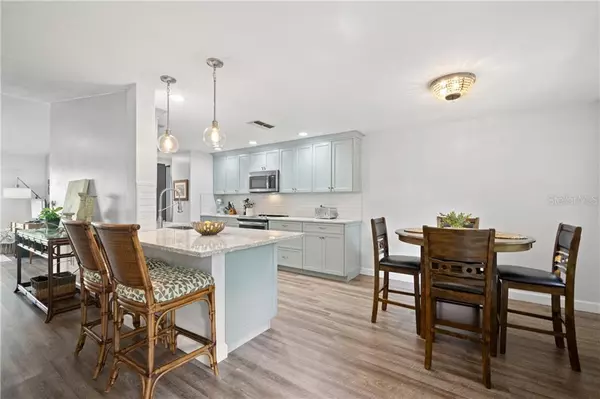$366,900
For more information regarding the value of a property, please contact us for a free consultation.
2171 GARY CT Palm Harbor, FL 34683
3 Beds
2 Baths
1,884 SqFt
Key Details
Sold Price $366,900
Property Type Single Family Home
Sub Type Single Family Residence
Listing Status Sold
Purchase Type For Sale
Square Footage 1,884 sqft
Price per Sqft $194
Subdivision Sutton Woods
MLS Listing ID U8099714
Sold Date 11/16/20
Bedrooms 3
Full Baths 2
Construction Status Financing
HOA Y/N No
Year Built 1985
Annual Tax Amount $1,984
Lot Size 0.440 Acres
Acres 0.44
Lot Dimensions 123x148
Property Description
PALM HARBOR BEAUTY! Totally updated 3 bedroom, 2 bath home located in the much desired Palm Harbor University School Zone and on a large lot! This house has it all! NEW KITCHEN with QUARTZ countertops, 42 inch shaker cabinets with molding, NEW STAINLESS STEEL appliances, tile back splash and designer lighting over the breakfast bar and a garden window to grow your fresh herbs for the wonderful meals you will make in this kitchen! The kitchen has plenty of room for a table and chairs and opens up to the large family room and dining room. What a great home for entertaining friends, family or neighbors, with the open floorplan you will have plenty of space for all to gather in the kitchen and family room! The flooring is new deluxe vinyl for easy care in all of the main living areas. This home has gone through a total makeover and is light and bright and move in ready. The family room features a large front window to let in lots of natural light in and the dining room has a glass door to the backyard along with lots of windows to enjoy the view of your large backyard while enjoying your meals. The large owners retreat features a great walk in closet and the in-suite with with granite countertops and designer tile in the walk in shower. The guest bath has also been updated with Granite, cabinets, NEW TUB and designer tile. Large inside laundry room with new washer and dryer. Out back you will find a back patio area to enjoy a BBQ and the Florida lifestyle! Plenty of room to park your boat or jet skis on the side of the home. The drive features beautiful pavers and new landscaping. Some of the updates on this home are: All new Hardie board out front, new front door, front windows have been updated, New service panel, NEW ROOF. This house will check every box on your list and is a must see! Located mins from the Palm Harbor University, Pinellas trail, beaches, shopping and so much more and Located on a quiet cul-de-sac on a shaded street.
Location
State FL
County Pinellas
Community Sutton Woods
Zoning R-1
Interior
Interior Features Ceiling Fans(s), Solid Surface Counters, Walk-In Closet(s), Window Treatments
Heating Central, Electric
Cooling Central Air
Flooring Carpet, Ceramic Tile
Fireplace false
Appliance Dishwasher, Dryer, Range, Refrigerator, Washer
Laundry Laundry Room
Exterior
Exterior Feature Other
Parking Features Garage Door Opener, Garage Faces Side
Garage Spaces 2.0
Utilities Available Electricity Connected, Sewer Connected
Roof Type Shingle
Porch Patio
Attached Garage true
Garage true
Private Pool No
Building
Lot Description Cul-De-Sac, Irregular Lot
Entry Level One
Foundation Slab
Lot Size Range 1/4 to less than 1/2
Sewer Public Sewer
Water Public
Structure Type Stucco,Wood Frame
New Construction false
Construction Status Financing
Schools
Elementary Schools Sutherland Elementary-Pn
Middle Schools Palm Harbor Middle-Pn
High Schools Palm Harbor Univ High-Pn
Others
Senior Community No
Ownership Fee Simple
Acceptable Financing Cash, Conventional, FHA, VA Loan
Listing Terms Cash, Conventional, FHA, VA Loan
Special Listing Condition None
Read Less
Want to know what your home might be worth? Contact us for a FREE valuation!

Our team is ready to help you sell your home for the highest possible price ASAP

© 2025 My Florida Regional MLS DBA Stellar MLS. All Rights Reserved.
Bought with KELLER WILLIAMS REALTY





