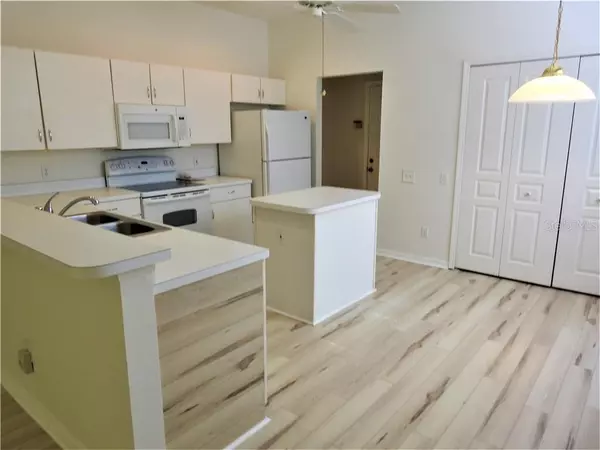$285,000
For more information regarding the value of a property, please contact us for a free consultation.
513 WEXFORD DR Venice, FL 34293
4 Beds
2 Baths
2,084 SqFt
Key Details
Sold Price $285,000
Property Type Single Family Home
Sub Type Single Family Residence
Listing Status Sold
Purchase Type For Sale
Square Footage 2,084 sqft
Price per Sqft $136
Subdivision Fairway Village Ph 1
MLS Listing ID N6110345
Sold Date 12/03/20
Bedrooms 4
Full Baths 2
Construction Status Other Contract Contingencies
HOA Fees $54/qua
HOA Y/N Yes
Year Built 1996
Annual Tax Amount $2,104
Lot Size 6,534 Sqft
Acres 0.15
Property Description
Ideally Priced below appraisal. This 4 bedroom spacious home offers a over-sized kitchen with expansive Lake Views. Brand new waterproof Vinyl Plank Flooring in the kitchen and family room. There is a large eating area in the kitchen along with room for bar-stools at the counter. Freshly painted throughout. Move in Ready. Master bath has dual sinks with a large shower. Great views of the lake from the Master bedroom windows along with a huge walk in closet. 3 more nice size bedrooms with plenty of room to spare. The large screened porch just through the sliders off the family room is perfect for sitting watching the wildlife on the lake or the golfers on the course. Fariway Village is conveniently located near Plantation Golf and Country Club. Easy access to shopping and restaurants. Just minutes from West Villages and the Atlanta Braves Spring training facility. Low HOA fees and NO CDD makes this a very highly sought after neighborhood. This community also offers a community pool just minutes away. Bonus is this home is not in a Flood Zone. Your Best Opportunity Today with just a short drive to our Beautiful Beaches and downtown Venice. You Can Well Afford it, See this and Stop Looking. WELCOME HOME….
Location
State FL
County Sarasota
Community Fairway Village Ph 1
Zoning RSF2
Interior
Interior Features Ceiling Fans(s), Eat-in Kitchen, Kitchen/Family Room Combo, Living Room/Dining Room Combo, Open Floorplan, Walk-In Closet(s)
Heating Central
Cooling Central Air
Flooring Carpet, Ceramic Tile, Vinyl
Fireplace false
Appliance Cooktop, Dishwasher, Disposal, Dryer, Electric Water Heater, Range, Refrigerator, Washer
Laundry Inside
Exterior
Exterior Feature Sliding Doors
Parking Features Driveway, Garage Door Opener
Garage Spaces 2.0
Community Features Fitness Center, Golf Carts OK, Pool
Utilities Available Cable Available, Electricity Connected
View Y/N 1
Water Access 1
Water Access Desc Lake,Pond
View Water
Roof Type Shingle
Porch Rear Porch, Screened
Attached Garage true
Garage true
Private Pool No
Building
Lot Description In County, Near Golf Course, Paved
Story 1
Entry Level One
Foundation Slab
Lot Size Range 0 to less than 1/4
Sewer Public Sewer
Water Public
Structure Type Block
New Construction false
Construction Status Other Contract Contingencies
Schools
Elementary Schools Taylor Ranch Elementary
Middle Schools Venice Area Middle
High Schools Venice Senior High
Others
Pets Allowed Yes
HOA Fee Include Cable TV,Pool,Trash
Senior Community No
Pet Size Large (61-100 Lbs.)
Ownership Fee Simple
Monthly Total Fees $54
Acceptable Financing Cash, Conventional, FHA, VA Loan
Membership Fee Required Required
Listing Terms Cash, Conventional, FHA, VA Loan
Special Listing Condition None
Read Less
Want to know what your home might be worth? Contact us for a FREE valuation!

Our team is ready to help you sell your home for the highest possible price ASAP

© 2024 My Florida Regional MLS DBA Stellar MLS. All Rights Reserved.
Bought with EXIT KING REALTY






