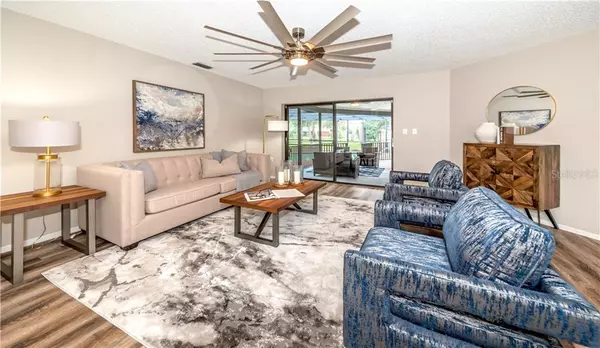$408,235
For more information regarding the value of a property, please contact us for a free consultation.
3514 GLOSSY IBIS CT Palm Harbor, FL 34683
4 Beds
3 Baths
2,116 SqFt
Key Details
Sold Price $408,235
Property Type Single Family Home
Sub Type Single Family Residence
Listing Status Sold
Purchase Type For Sale
Square Footage 2,116 sqft
Price per Sqft $192
Subdivision Dove Hollow-Unit I
MLS Listing ID U8098457
Sold Date 10/13/20
Bedrooms 4
Full Baths 3
Construction Status Inspections
HOA Fees $3/ann
HOA Y/N Yes
Year Built 1981
Annual Tax Amount $5,101
Lot Size 0.280 Acres
Acres 0.28
Lot Dimensions 118x113
Property Description
Trendy in Palm Harbor! Experience Florida living amplified in this spacious 4BR/3BA, 2,061 SF home enviably situated on a vast extra-large tree-shaded corner lot in Palm Harbor; this home combines a highly desirable location with stylish new improvements to create an exciting home buying opportunity. The beautiful white kitchen's sparkling granite cascades up the wall for a dramatic appeal. It is enhanced by new stunning lighting and new cabinets, providing the wow factor within the 2,061 SF layout. At the same time, an array of windows allow natural light to fill primary spaces. With an open floor plan, the formal dining area flows effortlessly into the spacious living room where sliding glass doors open to a covered lanai, providing an easy flow for guests when entertaining. The adjoining swimming pool is screen-enclosed for year-round comfort; there's ample sunning on the extensive pool areas. Indeed a beautiful place for hosting dinner parties and guests.
The recently enhanced kitchen has striking granite countertops, a breakfast bar that comfortably seats four, and an adjacent family room opening to the pool. The generously-sized island and outdoor covered lanai are terrific places to catch a casual meal.
A massive walk-in closet highlights the master suite, featuring a generously-sized master bath outfitted a large shower and new double sinks, lights, faucets, and tastefully stunning décor
The single-story design is complete with a triple split floor plan and a laundry room equipped with ample storage. Particularly noteworthy is installing a newer roof in 2013, updated baths, two-car garage, new carpet, new HGTV paint colors inside and out, new landscaping, new striking ceiling fans, and fashionable new flooring throughout the living room, dining room, master bedroom, and master bath. New carpet in the bedrooms. No flood insurance required.
This house is an authentic look of HGTV finishes, with plentiful space, a fantastic open floor plan, lots of light, no flood insurance, huge corner lot, quiet, nice street and immaculate attention to eye-catching details.
Location
State FL
County Pinellas
Community Dove Hollow-Unit I
Zoning R-2
Rooms
Other Rooms Inside Utility
Interior
Interior Features Ceiling Fans(s), Kitchen/Family Room Combo, Living Room/Dining Room Combo, Open Floorplan, Stone Counters, Walk-In Closet(s)
Heating Electric
Cooling Central Air
Flooring Carpet, Vinyl
Fireplace false
Appliance Dishwasher, Disposal, Dryer, Range, Refrigerator, Washer
Laundry Inside
Exterior
Exterior Feature Fence, Sliding Doors
Garage Spaces 2.0
Pool Gunite
Utilities Available Electricity Connected, Sewer Connected
Roof Type Shingle
Attached Garage true
Garage true
Private Pool Yes
Building
Story 1
Entry Level One
Foundation Slab
Lot Size Range 1/4 to less than 1/2
Sewer Public Sewer
Water Public
Structure Type Block
New Construction false
Construction Status Inspections
Others
Pets Allowed Yes
Senior Community No
Ownership Fee Simple
Monthly Total Fees $3
Acceptable Financing Cash, Conventional
Membership Fee Required Optional
Listing Terms Cash, Conventional
Special Listing Condition None
Read Less
Want to know what your home might be worth? Contact us for a FREE valuation!

Our team is ready to help you sell your home for the highest possible price ASAP

© 2025 My Florida Regional MLS DBA Stellar MLS. All Rights Reserved.
Bought with MAVREALTY





