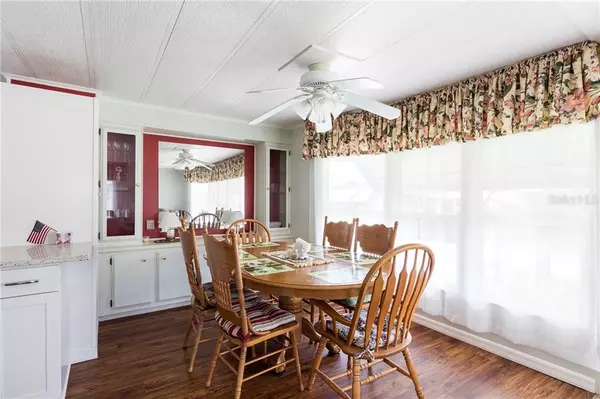$30,000
For more information regarding the value of a property, please contact us for a free consultation.
390 HAWKEYE LN Haines City, FL 33844
2 Beds
2 Baths
1,128 SqFt
Key Details
Sold Price $30,000
Property Type Other Types
Sub Type Mobile Home
Listing Status Sold
Purchase Type For Sale
Square Footage 1,128 sqft
Price per Sqft $26
Subdivision Lake Region Mobile Home Village
MLS Listing ID O5898730
Sold Date 02/19/21
Bedrooms 2
Full Baths 2
HOA Fees $152/mo
HOA Y/N Yes
Year Built 1980
Annual Tax Amount $931
Lot Size 4,791 Sqft
Acres 0.11
Property Description
2 BEDROOM 2 BATH. Lake Region Village is a 55+ Co-op Community with plenty of activities to keep you busy and active. This Co-op community has low HOA fees. **ONE TIME, $35,000 Share purchase into the co-op.** Bring your boat and fish for Large Mouth Bass or lots of Specks for frying up for dinner. Boat slips available with lake access to 3 area lakes. This very neat and well kept home has a beautiful kitchen with new lower cabinets and solid quartz counter tops. Fully furnished right down to the pots and pans. Just bring your clothes! The living area is bright and open with 2 comfortable bedrooms, 2 full baths and walk in closets. New wood look laminate floors in the kitchen, dining room and hallway for easy cleanup. Lots of storage both inside and out including a workshop and in the carport laundry room with almost new washer & dryer. Relax in the screened in area and enjoy the lush green lawn. The home even comes with a golf cart and a 3 wheeled bicycle. Check out this well kept, gated 55+ community about 30 minutes from Disney TODAY!.
Location
State FL
County Polk
Community Lake Region Mobile Home Village
Interior
Interior Features Built-in Features, Ceiling Fans(s), L Dining, Stone Counters, Walk-In Closet(s), Window Treatments
Heating Central
Cooling Central Air
Flooring Carpet, Laminate
Fireplace false
Appliance Dishwasher, Dryer, Electric Water Heater, Microwave, Range, Range Hood, Refrigerator, Washer, Water Softener
Laundry Laundry Room, Outside
Exterior
Exterior Feature Awning(s), Irrigation System, Storage
Community Features Buyer Approval Required, Boat Ramp, Deed Restrictions, Fishing, Golf Carts OK, Pool, Water Access, Waterfront
Utilities Available Electricity Connected, Public
Amenities Available Boat Slip, Clubhouse, Dock, Fence Restrictions, Fitness Center, Gated, Pool, Private Boat Ramp, Recreation Facilities, Vehicle Restrictions
Roof Type Metal,Roof Over
Porch Covered, Screened
Garage false
Private Pool No
Building
Entry Level One
Lot Size Range 0 to less than 1/4
Sewer Private Sewer
Water Public
Structure Type Vinyl Siding
New Construction false
Others
Pets Allowed No
HOA Fee Include Pool,Pool,Private Road,Recreational Facilities,Sewer,Trash,Water
Senior Community Yes
Ownership Co-op
Monthly Total Fees $152
Acceptable Financing Cash
Membership Fee Required Required
Listing Terms Cash
Special Listing Condition None
Read Less
Want to know what your home might be worth? Contact us for a FREE valuation!

Our team is ready to help you sell your home for the highest possible price ASAP

© 2024 My Florida Regional MLS DBA Stellar MLS. All Rights Reserved.
Bought with RE/MAX 200 REALTY






