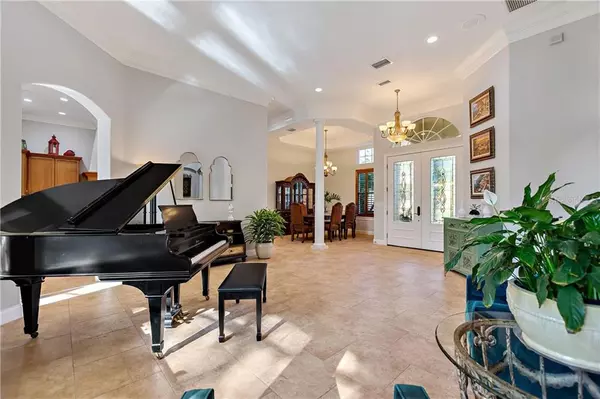$730,000
For more information regarding the value of a property, please contact us for a free consultation.
6211 BORDEAUX CIR Sanford, FL 32771
4 Beds
4 Baths
4,219 SqFt
Key Details
Sold Price $730,000
Property Type Single Family Home
Sub Type Single Family Residence
Listing Status Sold
Purchase Type For Sale
Square Footage 4,219 sqft
Price per Sqft $173
Subdivision Buckingham Estates Ph 2
MLS Listing ID O5896067
Sold Date 11/13/20
Bedrooms 4
Full Baths 3
Half Baths 1
Construction Status Financing,Inspections
HOA Fees $178/qua
HOA Y/N Yes
Year Built 2005
Annual Tax Amount $6,638
Lot Size 0.370 Acres
Acres 0.37
Property Description
Located in the Bentley neighborhood of Buckingham Estates which features professionally designed homes, you'll find this
CUSTOM BUILT spacious home that is perfect for entertaining. Pride of ownership can be seen throughout this home as it has been meticulously cared for and many of its features recently upgraded. The large open floor plan combines comfort and function, as the number of rooms allow for the perfect daily transition from work to rest. The gourmet kitchen features stainless steel appliances including a new refrigerator and a new dishwasher. Additionally, the granite countertops, upgraded wood cabinetry, and large center island are timeless features. The openness of the kitchen and family room is perfect for holiday gatherings, or your favorite football game with family and friends. Wood plantation shutters, custom butlers pantry, including upgraded cabinetry, wine rack, and wine refrigerator, along with a custom walk in pantry are just a few of the numerous luxury appointments. Professionally crafted built-ins were added in the den/office with a partner desk and stand alone bookshelf creating a comfortable and usable environment for work at home professionals. The built in Home Management Center/Study Center offers expanded work spaces. The game room was also updated with custom made QUEEN size built in Murphy Bed and features a large serving kitchen with beverage refrigerator and sink for convenient entertaining. All bedrooms have wood grain vinyl floors with ceramic tile covering the remaining first floor living spaces. Carpet covers the stairs and on the 2nd floor HUGE GAME ROOM. Recent improvements include a renovated outdoor pergola complete with built in Kitchen-Aid grill and side burner, beverage refrigerator and sink, all housed in a stacked stone surround with granite counters. The gorgeous, recently resurfaced pool has upgraded red brick coping and a newer heater and two-stage pump. The pool lights, filter, heater and pump can all be controlled by an easy app on your smart phone or computer. New owners will gain utility savings with the solar hot water heater and zoned HVAC systems controlled by Nest thermostats. Additional savings are realized with LED light bulbs, tinted windows, and a separately metered sprinkler system. Fresh exterior paint was completed in 2017. A Whole House Water Treatment system and a WHOLE Home generator are additional improvements added in 2019. This home is conveniently located near shopping and restaurants. Schedule your private appointment today!
Location
State FL
County Seminole
Community Buckingham Estates Ph 2
Zoning PUD
Rooms
Other Rooms Bonus Room, Den/Library/Office, Family Room, Formal Dining Room Separate, Formal Living Room Separate, Inside Utility
Interior
Interior Features Attic Fan, Built-in Features, Ceiling Fans(s)
Heating Central, Electric, Zoned
Cooling Central Air, Zoned
Flooring Carpet, Ceramic Tile, Hardwood, Wood
Furnishings Unfurnished
Fireplace false
Appliance Bar Fridge, Built-In Oven, Cooktop, Dishwasher, Disposal, Dryer, Exhaust Fan, Microwave, Range, Range Hood, Refrigerator, Solar Hot Water, Washer, Water Filtration System, Wine Refrigerator
Laundry Inside, Laundry Room
Exterior
Exterior Feature French Doors, Irrigation System, Lighting, Outdoor Grill, Outdoor Kitchen, Outdoor Shower, Rain Gutters, Sidewalk, Sprinkler Metered
Parking Features Driveway, Garage Door Opener, Garage Faces Side, Oversized
Garage Spaces 3.0
Pool Gunite, Heated, In Ground, Salt Water, Screen Enclosure, Tile
Community Features Deed Restrictions, Gated, No Truck/RV/Motorcycle Parking, Playground, Pool, Sidewalks
Utilities Available Cable Available, Electricity Connected, Propane, Sewer Connected, Sprinkler Meter, Street Lights, Underground Utilities, Water Connected
Amenities Available Clubhouse, Gated, Playground, Pool, Security, Vehicle Restrictions
Roof Type Shingle
Porch Covered, Front Porch, Rear Porch
Attached Garage true
Garage true
Private Pool Yes
Building
Lot Description Level, Near Public Transit, Sidewalk, Paved
Story 2
Entry Level Two
Foundation Slab
Lot Size Range 1/4 to less than 1/2
Builder Name Arlington Homes
Sewer Public Sewer
Water Public
Architectural Style Florida
Structure Type Block,Stucco
New Construction false
Construction Status Financing,Inspections
Others
Pets Allowed Yes
HOA Fee Include 24-Hour Guard,Pool,Escrow Reserves Fund,Management,Pool,Private Road,Recreational Facilities
Senior Community No
Ownership Fee Simple
Monthly Total Fees $178
Acceptable Financing Cash, Conventional, FHA
Membership Fee Required Required
Listing Terms Cash, Conventional, FHA
Special Listing Condition None
Read Less
Want to know what your home might be worth? Contact us for a FREE valuation!

Our team is ready to help you sell your home for the highest possible price ASAP

© 2025 My Florida Regional MLS DBA Stellar MLS. All Rights Reserved.
Bought with HOMEVEST REALTY





