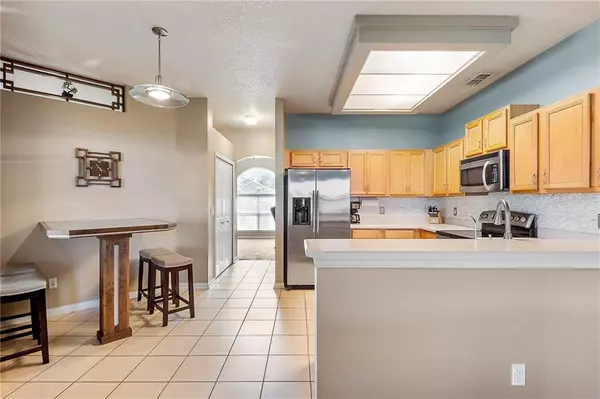$289,000
For more information regarding the value of a property, please contact us for a free consultation.
5511 CAPE HATTERAS DR Clermont, FL 34714
3 Beds
2 Baths
1,776 SqFt
Key Details
Sold Price $289,000
Property Type Single Family Home
Sub Type Single Family Residence
Listing Status Sold
Purchase Type For Sale
Square Footage 1,776 sqft
Price per Sqft $162
Subdivision Tradds Landing Lt 01 Pb 51 Pg 08-20 Orb 248
MLS Listing ID O5894664
Sold Date 12/15/20
Bedrooms 3
Full Baths 2
Construction Status Appraisal,Inspections
HOA Fees $78/mo
HOA Y/N Yes
Year Built 2004
Annual Tax Amount $1,635
Lot Size 10,454 Sqft
Acres 0.24
Property Description
***Check out 3D Video on Virtual Tour Link 1**** This Charming home comes with great features in sought after community of TRADDS LANDING, Clermont FL.A MUST SEE AND will not last long. This spectacular corner lot features 3 bedroom 2 bathroom... Four layer custom CROWN MOLDING in designated areas (Family room, dining room, master bedroom& guest bedroom), huge FORMAL living room and FORMAL dining room. Kitchen features: a dinette/BREAKFAST NOOK, stainless steel appliances OPEN TO family room UNIQUE custom trimming through out and screened in BACK patio....Windows have custom trims and molding. The master suite has immaculate bath with dual vanity and walk-in closet. Ceramic tile, hardwood & carpet flooring through-out. Home has been freshly painted outside, New A/C and water heater. Beautiful landscaping in the front and back yard to enjoy OUTDOOR living with privacy vinyl fencing. Puronic Water Filtratin System.Nice size shed for storage. Community amenities: Playground, pool/spa....Great Schools: Elementary:Saw Grass Bay- Middle school: East Ridge Middle- High Schol:East Ridge High School. Close to the happiest place on earth, dinning and major highways
Location
State FL
County Lake
Community Tradds Landing Lt 01 Pb 51 Pg 08-20 Orb 248
Zoning R-4
Rooms
Other Rooms Bonus Room
Interior
Interior Features Built-in Features, Ceiling Fans(s), Crown Molding, Eat-in Kitchen, Kitchen/Family Room Combo, Living Room/Dining Room Combo, Walk-In Closet(s)
Heating Central, Electric
Cooling Central Air
Flooring Carpet, Ceramic Tile, Hardwood
Fireplace false
Appliance Cooktop, Dishwasher, Disposal, Dryer, Electric Water Heater, Microwave, Range, Refrigerator, Washer
Laundry Inside
Exterior
Exterior Feature Fence, Irrigation System, Sliding Doors, Sprinkler Metered, Storage
Parking Features Driveway
Garage Spaces 2.0
Fence Vinyl
Community Features Deed Restrictions, Park, Playground, Pool
Utilities Available Cable Available, Cable Connected, Electricity Available, Electricity Connected, Phone Available, Public, Sewer Connected, Sprinkler Meter, Street Lights, Water Available, Water Connected
Amenities Available Playground, Pool
View Trees/Woods
Roof Type Shingle
Porch Covered, Enclosed, Rear Porch, Screened
Attached Garage true
Garage true
Private Pool No
Building
Lot Description Corner Lot, Oversized Lot, Sidewalk, Paved
Story 1
Entry Level One
Foundation Slab
Lot Size Range 0 to less than 1/4
Sewer Public Sewer
Water Public
Structure Type Block,Stucco
New Construction false
Construction Status Appraisal,Inspections
Schools
Elementary Schools Sawgrass Bay Elementary
Middle Schools East Ridge Middle
High Schools East Ridge High
Others
Pets Allowed Yes
HOA Fee Include Common Area Taxes,Pool,Pool
Senior Community No
Ownership Fee Simple
Monthly Total Fees $78
Acceptable Financing Cash, Conventional, FHA, VA Loan
Membership Fee Required Required
Listing Terms Cash, Conventional, FHA, VA Loan
Special Listing Condition None
Read Less
Want to know what your home might be worth? Contact us for a FREE valuation!

Our team is ready to help you sell your home for the highest possible price ASAP

© 2024 My Florida Regional MLS DBA Stellar MLS. All Rights Reserved.
Bought with SUNSHINE LIFE REALTY LLC






