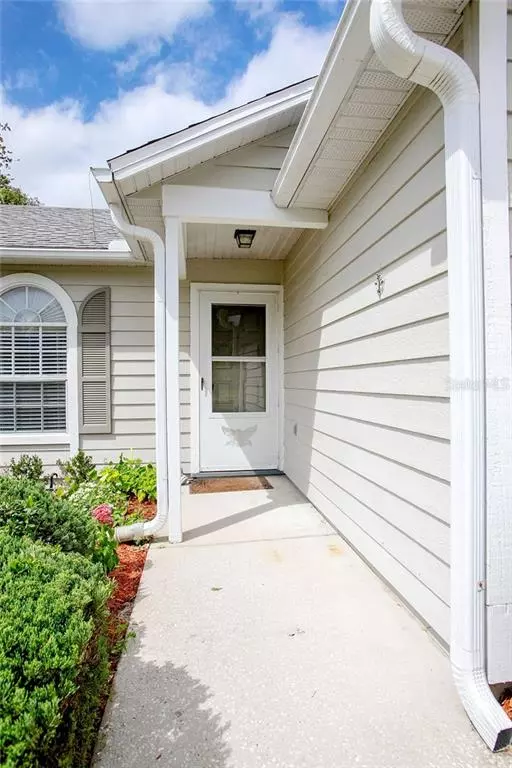$224,500
For more information regarding the value of a property, please contact us for a free consultation.
2864 FOREST EDGE DR Deltona, FL 32725
3 Beds
2 Baths
1,484 SqFt
Key Details
Sold Price $224,500
Property Type Single Family Home
Sub Type Single Family Residence
Listing Status Sold
Purchase Type For Sale
Square Footage 1,484 sqft
Price per Sqft $151
Subdivision Timbercrest
MLS Listing ID V4915607
Sold Date 11/02/20
Bedrooms 3
Full Baths 2
Construction Status Appraisal,Financing,Inspections
HOA Y/N No
Year Built 1993
Annual Tax Amount $698
Lot Size 10,890 Sqft
Acres 0.25
Property Description
EXCELLENT DELTONA LOCATION & PICTURE PERFECT GEM: Welcome to this squeaky clean & meticulously maintained 3 bedroom 2 bath TIMBERCREST BEAUTY. Boasting Soft “Amazing Grey”exterior with well manicured landscaping, family friendly split floor plan, easy care floors and handsome window treatments. All appliances stay, including the WASHER and DRYER! The trussed & screened back porch provides bug free views of the lovingly landscaped backyard. Enjoy sidewalks and street lights, where neighbors take daily walks and a community exists.
recently Renewed Termite Bond, AC 2014 & Roof 2005. Prime location...just a hop, skip, and a jump to I-4, Halifax Medical Center, new Amazon facility & walking distance to local HS. Don't miss this one...it's a definite SLAM DUNK!
Location
State FL
County Volusia
Community Timbercrest
Zoning R-1
Rooms
Other Rooms Family Room, Inside Utility
Interior
Interior Features Ceiling Fans(s), Living Room/Dining Room Combo, Open Floorplan, Split Bedroom, Vaulted Ceiling(s), Walk-In Closet(s), Window Treatments
Heating Central
Cooling Central Air
Flooring Carpet, Vinyl
Fireplace false
Appliance Dishwasher, Disposal, Dryer, Electric Water Heater, Microwave, Range, Refrigerator, Washer
Laundry Inside
Exterior
Exterior Feature Rain Gutters, Sidewalk
Parking Features Driveway, Garage Door Opener
Garage Spaces 2.0
Utilities Available BB/HS Internet Available, Cable Available, Public
View Trees/Woods
Roof Type Shingle
Porch Rear Porch, Screened
Attached Garage true
Garage true
Private Pool No
Building
Lot Description City Limits, Level, Sidewalk, Paved
Entry Level One
Foundation Slab
Lot Size Range 1/4 to less than 1/2
Sewer Public Sewer
Water Public
Architectural Style Ranch
Structure Type Cement Siding
New Construction false
Construction Status Appraisal,Financing,Inspections
Others
Senior Community No
Ownership Fee Simple
Acceptable Financing Cash, Conventional, FHA, VA Loan
Listing Terms Cash, Conventional, FHA, VA Loan
Special Listing Condition None
Read Less
Want to know what your home might be worth? Contact us for a FREE valuation!

Our team is ready to help you sell your home for the highest possible price ASAP

© 2024 My Florida Regional MLS DBA Stellar MLS. All Rights Reserved.
Bought with COLDWELL BANKER REALTY





