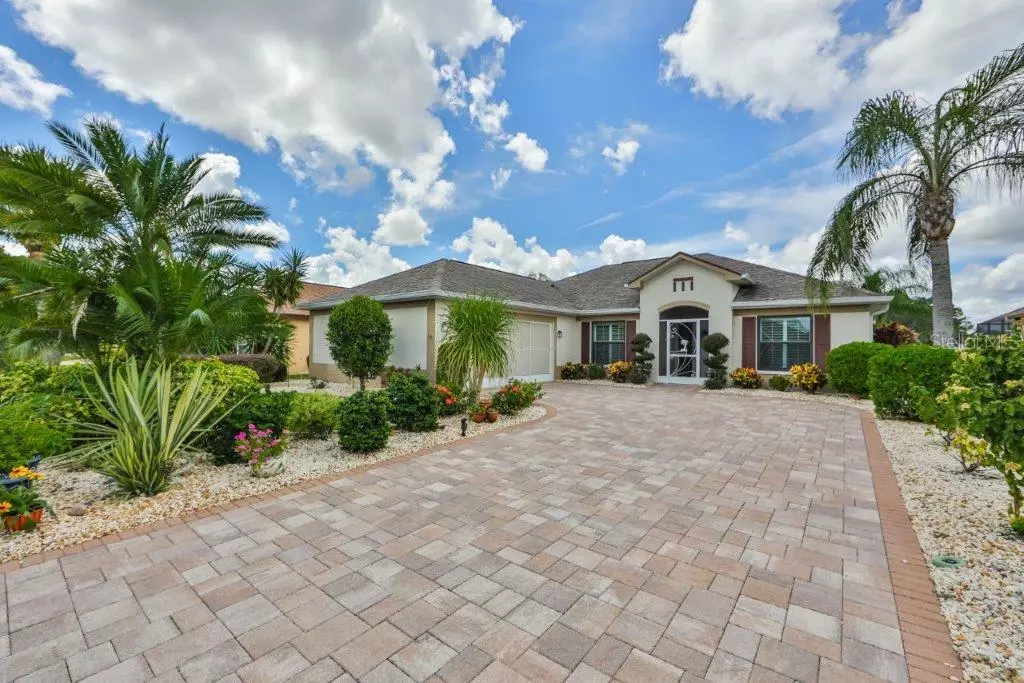$319,500
For more information regarding the value of a property, please contact us for a free consultation.
2315 LYNDHURST DR Sun City Center, FL 33573
2 Beds
2 Baths
1,708 SqFt
Key Details
Sold Price $319,500
Property Type Single Family Home
Sub Type Single Family Residence
Listing Status Sold
Purchase Type For Sale
Square Footage 1,708 sqft
Price per Sqft $187
Subdivision Sun City Center Unit 169
MLS Listing ID T3264511
Sold Date 10/19/20
Bedrooms 2
Full Baths 2
HOA Fees $88/qua
HOA Y/N Yes
Year Built 2000
Annual Tax Amount $2,819
Lot Size 7,840 Sqft
Acres 0.18
Lot Dimensions 65x133
Property Description
WELCOME HOME to Exquisite Water & Golf Course views in the premier Caloosa Golf community in Sun City Center!! Impeccable, UPGRADED 2 Bedroom+Den & 2 bathroom Pool/Heated Spa, Exeter model will leave you speechless! As you enter the Foyer, extended Living & Dining Room w/tiled floors, Crown molding, volume ceilings & sliding glass doors, your eyes focus on stunning views & expansive screened pool and patio that is perfect for entertaining, bird watching or morning coffee. Gourmet Kitchen w/42" Cabinets, Granite countertops, Tile backsplash, Decorator lights, Plantation shutters, upgraded newer appliances, reverse osmosis, pantry & comfy eat-in breakfast area, you realize this HOME is Just for YOU. Secluded on the opposing side of the home is the lavish owners retreat boosting Enormous walk-in closets, plantations shutters & private door to your pool! Remodeled owners bathroom has Tiled Walk-in shower, granite & dual sinks. The spacious guest suite offers tile floors, pool access & plantation shutters with full updated bath offer plenty of privacy & space for quests and family visits. Home has newer Roof (2015), newer solar panels & propane heater for pool & spa, Hot Water Heater (2018), HVAC (2019), Landscaping (2018-2020) and Exterior Paint. Join us in the wonderful retirement community of Sun City Center which offers active 55+, community living with fitness centers, Indoor Olympic lap and resistance pool, outdoor swimming pool, over 200 clubs and activities. Sun City Center is conveniently located b/w Tampa & Sarasota. Call Today to schedule an appointment to view Your New home!!
Location
State FL
County Hillsborough
Community Sun City Center Unit 169
Zoning PD-MU
Rooms
Other Rooms Bonus Room, Den/Library/Office, Inside Utility
Interior
Interior Features Ceiling Fans(s), Crown Molding, Eat-in Kitchen, High Ceilings, Living Room/Dining Room Combo, Solid Wood Cabinets, Stone Counters, Vaulted Ceiling(s), Walk-In Closet(s), Window Treatments
Heating Central, Electric
Cooling Central Air
Flooring Ceramic Tile
Furnishings Unfurnished
Fireplace false
Appliance Dishwasher, Disposal, Dryer, Electric Water Heater, Microwave, Range, Range Hood, Refrigerator, Washer, Water Filtration System, Water Purifier, Water Softener
Laundry Inside, Laundry Room
Exterior
Exterior Feature French Doors, Hurricane Shutters, Irrigation System, Outdoor Shower, Rain Gutters, Sliding Doors
Parking Features Driveway, Garage Door Opener, Garage Faces Side, Golf Cart Parking, Workshop in Garage
Garage Spaces 2.0
Pool Gunite, Heated, In Ground, Pool Sweep, Salt Water, Screen Enclosure, Solar Heat
Community Features Association Recreation - Owned, Deed Restrictions, Fitness Center, Golf Carts OK, Golf, Pool, Racquetball, Tennis Courts
Utilities Available Cable Available, Electricity Connected, Propane, Sewer Connected, Underground Utilities
Amenities Available Clubhouse, Fitness Center, Pickleball Court(s), Pool, Racquetball, Recreation Facilities, Security, Spa/Hot Tub, Tennis Court(s)
Waterfront Description Pond
View Y/N 1
View Golf Course, Water
Roof Type Shingle
Porch Front Porch, Patio, Rear Porch, Screened
Attached Garage true
Garage true
Private Pool Yes
Building
Lot Description Cul-De-Sac, In County, Level, Near Golf Course, On Golf Course, Paved
Entry Level One
Foundation Slab
Lot Size Range 0 to less than 1/4
Sewer Public Sewer
Water Public
Architectural Style Contemporary
Structure Type Block,Stucco
New Construction false
Others
Pets Allowed Yes
HOA Fee Include Pool,Maintenance Grounds,Recreational Facilities
Senior Community Yes
Ownership Fee Simple
Monthly Total Fees $88
Acceptable Financing Cash, Conventional, VA Loan
Membership Fee Required Required
Listing Terms Cash, Conventional, VA Loan
Special Listing Condition None
Read Less
Want to know what your home might be worth? Contact us for a FREE valuation!

Our team is ready to help you sell your home for the highest possible price ASAP

© 2024 My Florida Regional MLS DBA Stellar MLS. All Rights Reserved.
Bought with KELLER WILLIAMS REALTY S.SHORE






