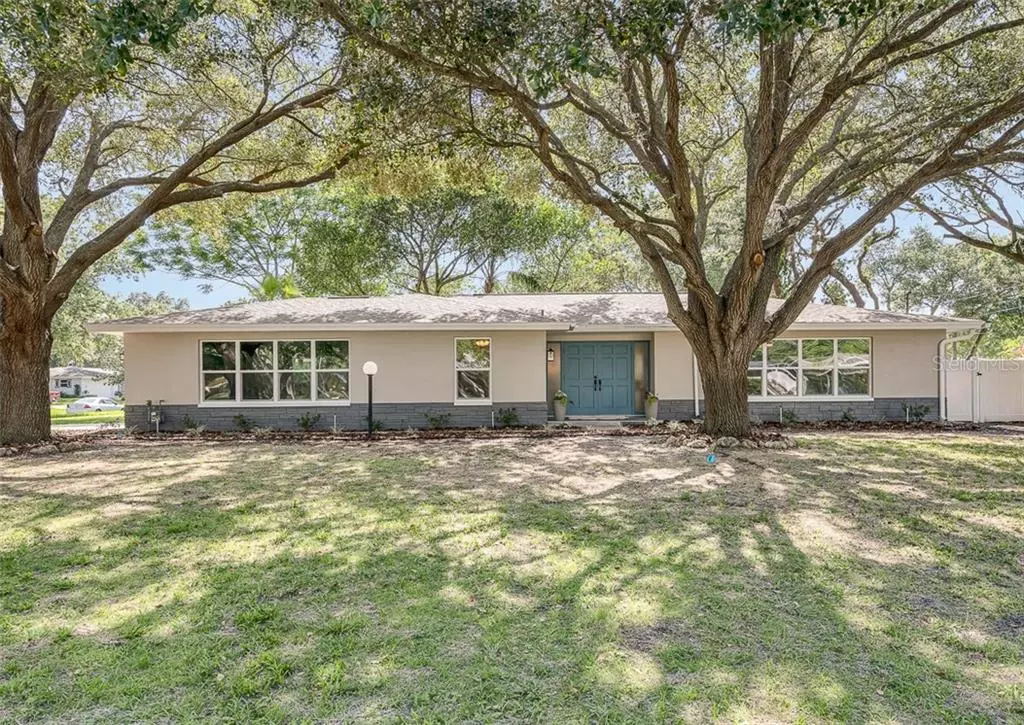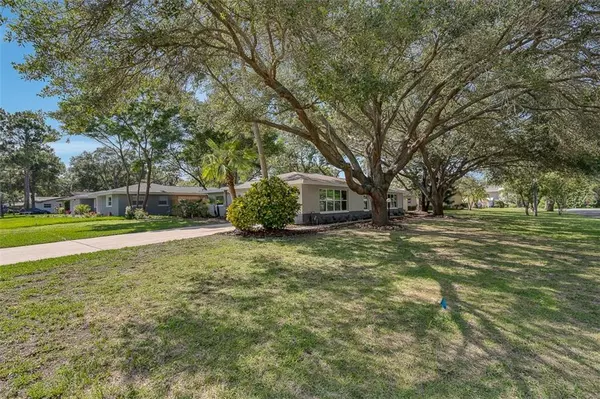$455,000
For more information regarding the value of a property, please contact us for a free consultation.
3184 SAN PEDRO ST Clearwater, FL 33759
3 Beds
2 Baths
2,132 SqFt
Key Details
Sold Price $455,000
Property Type Single Family Home
Sub Type Single Family Residence
Listing Status Sold
Purchase Type For Sale
Square Footage 2,132 sqft
Price per Sqft $213
Subdivision Del Oro Estates
MLS Listing ID U8085380
Sold Date 06/30/20
Bedrooms 3
Full Baths 2
Construction Status Appraisal,Financing,Inspections
HOA Fees $2/ann
HOA Y/N Yes
Year Built 1971
Annual Tax Amount $5,911
Lot Size 10,890 Sqft
Acres 0.25
Lot Dimensions 86x127
Property Description
Now under contract, accepting backup offers...Here is your opportunity to own a completely remolded home on an oversized lot in the very sought after, Deo Oro Estates. The home offers a split floor plan with 3 large bedrooms - 2 updated bathrooms, plus a den/office with french doors that could be converted into a 4th bedroom. In the kitchen, you will find new soft close cabinets, new granite countertops, and new stainless steel appliances. You will also find New crown molding through all the main living areas. This beautiful home also has a new roof(35yr shingle), new Jeldwen energy-efficient windows, and the A/C was installed in 2019. Sprinkler system is on reclaimed water, new grass in the back yard. Preappraisal will be done on 5/26, get this gem under contract before someone else does.
This updated home is just minutes from the Safety Harbor lifestyle that makes this area so popular. You are located next to a park and trails bordering Tampa Bay, ride your bike to Downtown Safety Harbor, check out the Marina & Safety Harbor Spa. Tampa International Airport is a short trip over the bridge. A rare opportunity to grab one of the most desirable homes in this area. Schedule your showing TODAY!
Location
State FL
County Pinellas
Community Del Oro Estates
Rooms
Other Rooms Den/Library/Office
Interior
Interior Features Ceiling Fans(s), Crown Molding, Eat-in Kitchen, Open Floorplan, Solid Wood Cabinets, Split Bedroom, Stone Counters, Thermostat
Heating Central, Electric
Cooling Central Air
Flooring Laminate, Tile
Furnishings Unfurnished
Fireplace false
Appliance Dishwasher, Disposal, Gas Water Heater, Microwave, Range, Refrigerator
Laundry In Garage
Exterior
Exterior Feature Fence, French Doors, Irrigation System, Lighting, Rain Gutters, Sliding Doors
Parking Features Driveway, Garage Door Opener, Garage Faces Side
Garage Spaces 2.0
Fence Vinyl, Wood
Community Features Irrigation-Reclaimed Water, Park, Playground, Tennis Courts
Utilities Available BB/HS Internet Available, Cable Available, Electricity Connected, Natural Gas Connected, Phone Available, Public, Sewer Connected, Street Lights
Roof Type Shingle
Porch Rear Porch, Screened
Attached Garage true
Garage true
Private Pool No
Building
Lot Description Corner Lot, Oversized Lot, Paved
Story 1
Entry Level One
Foundation Basement
Lot Size Range 1/4 Acre to 21779 Sq. Ft.
Sewer Public Sewer
Water Public
Architectural Style Ranch
Structure Type Block,Stucco
New Construction false
Construction Status Appraisal,Financing,Inspections
Schools
Elementary Schools Safety Harbor Elementary-Pn
Middle Schools Safety Harbor Middle-Pn
High Schools Countryside High-Pn
Others
Pets Allowed Yes
Senior Community No
Ownership Fee Simple
Monthly Total Fees $2
Acceptable Financing Cash, Conventional
Membership Fee Required Optional
Listing Terms Cash, Conventional
Special Listing Condition None
Read Less
Want to know what your home might be worth? Contact us for a FREE valuation!

Our team is ready to help you sell your home for the highest possible price ASAP

© 2025 My Florida Regional MLS DBA Stellar MLS. All Rights Reserved.
Bought with WEICHERT REALTORS YATES&ASSOC





