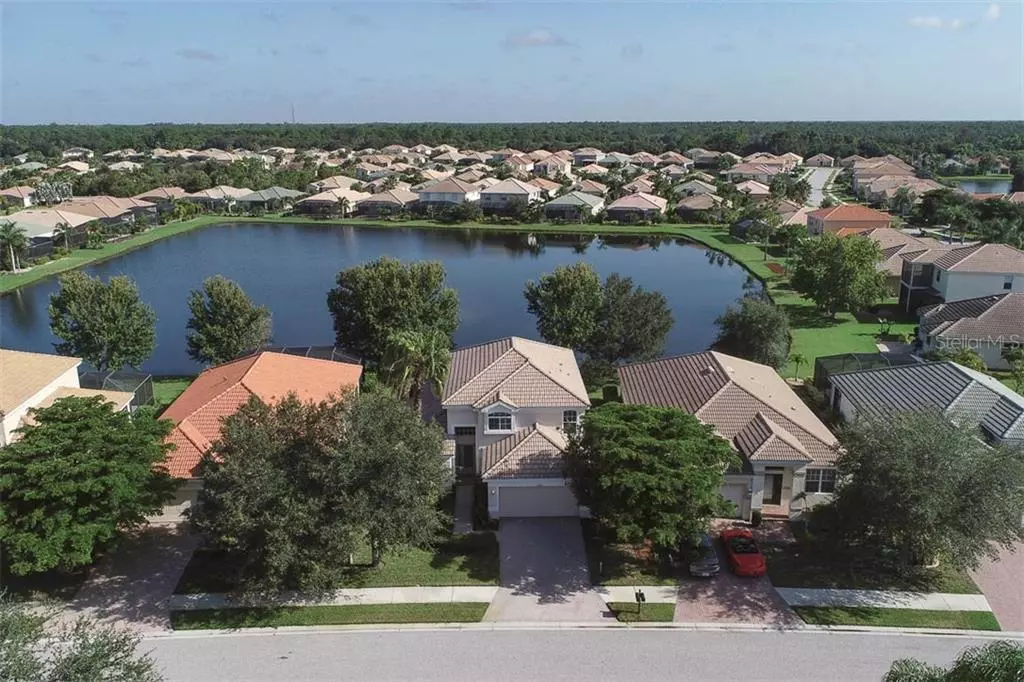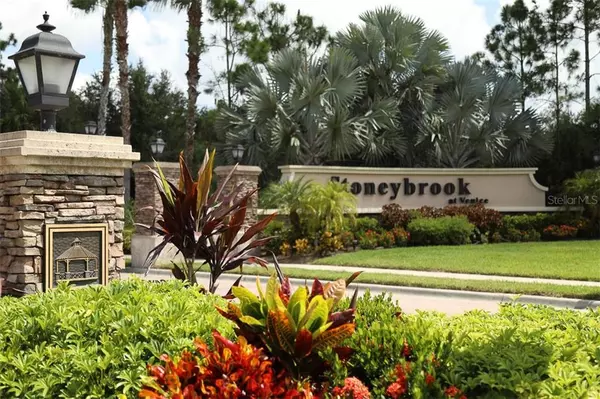$375,000
For more information regarding the value of a property, please contact us for a free consultation.
11622 DANCING RIVER DR Venice, FL 34292
3 Beds
3 Baths
2,081 SqFt
Key Details
Sold Price $375,000
Property Type Single Family Home
Sub Type Single Family Residence
Listing Status Sold
Purchase Type For Sale
Square Footage 2,081 sqft
Price per Sqft $180
Subdivision Stoneybrook At Venice
MLS Listing ID A4477364
Sold Date 10/21/20
Bedrooms 3
Full Baths 2
Half Baths 1
HOA Fees $156/qua
HOA Y/N Yes
Year Built 2006
Annual Tax Amount $3,212
Lot Size 6,534 Sqft
Acres 0.15
Lot Dimensions 51x120x59x121
Property Description
LAKE VIEW, POOL W FOUNTAIN, BRIGHT AND AIRY, STAINLESS STEEL APPLIANCES, DOWNSTAIRS MASTER, INCREDIBLE COMMUNITY AMENITIES, GATED, GREAT LOCATION, 3-D TOUR.... This home features rarely available wide and long lake views framed by oak trees and can be enjoyed from the cool screened pool with the tranquil sounds of the pool's fountains. As you walk into the home the soaring 2-story voluminous ceilings open the downstairs living room to the 2nd floor loft family room allowing light to pour in. This seasonally used home has been meticulously maintained and lightly used. This home boasts a spacious eat-in kitchen with a closet pantry, built-in desk, newer high-end stainless steel appliances, garbage disposal, and copious recessed lighting. The adjacent dining room is open to the kitchen and living rooms and has french doors accessing the outdoor covered and screened lanai. The living room is showered in light from the 3 tier sliding glass door and 2nd floor windows. A half bathroom is adjacent to the living room. The first floor master bedroom has a walk-in closet, ensuite bathroom, and sliding glass door for easy access to the pool. The ensuite master bath has a large garden tub, walk-in shower, dual sinks, and a make-up vanity. On the second floor there is a large family room loft space overlooking the lake and livingroom. The upstairs bathroom has a double vanity, tub with shower, and tile floors. The 2 upstairs bedrooms are a good size, each with ceiling fans. One of the bedrooms is even staged with a king size bed and armoire. The 1st floor laundry room includes a Samsung washer and dryer as well as a deep utility sink. The 2 car garage is protected with a durable epoxy coating. Stoneybrook at Venice has unrivaled amenities some not seen at any other area community such as the roller hockey rink, ball field, soccer field, full basketball court, sand volley ball court, but also has a resort style pool with a hot tub and splash pad, barbecue tiki hut, playgrounds, tennis courts, fitness center, and pickle-ball courts. The community is centrally located between I-75 and the new West Villages shopping which places this home within 5 miles of restaurants, shopping, multiple groceries, pharmacies, and less than 9 miles to the beaches of Venice. Truly a MUST SEE for this MOVE-IN READY home!
Location
State FL
County Sarasota
Community Stoneybrook At Venice
Zoning RSF1
Rooms
Other Rooms Breakfast Room Separate, Family Room, Loft
Interior
Interior Features Cathedral Ceiling(s), Ceiling Fans(s), Eat-in Kitchen, High Ceilings, Living Room/Dining Room Combo, Open Floorplan, Solid Surface Counters, Thermostat, Vaulted Ceiling(s), Walk-In Closet(s), Window Treatments
Heating Central, Electric
Cooling Central Air
Flooring Carpet, Ceramic Tile
Furnishings Negotiable
Fireplace false
Appliance Dishwasher, Disposal, Dryer, Microwave, Range, Refrigerator, Washer
Laundry Inside, Laundry Room
Exterior
Exterior Feature French Doors, Hurricane Shutters, Irrigation System, Rain Gutters, Sidewalk, Sliding Doors
Parking Features Driveway, Garage Door Opener
Garage Spaces 2.0
Pool Auto Cleaner, Child Safety Fence, Deck, Gunite, In Ground, Lighting, Screen Enclosure
Community Features Deed Restrictions, Fishing, Fitness Center, Gated, Golf Carts OK, No Truck/RV/Motorcycle Parking, Park, Playground, Pool, Sidewalks, Tennis Courts, Waterfront
Utilities Available Cable Connected
Amenities Available Fence Restrictions, Fitness Center, Gated, Lobby Key Required, Park, Pickleball Court(s), Playground, Pool, Recreation Facilities, Security, Shuffleboard Court, Spa/Hot Tub, Tennis Court(s), Trail(s)
Waterfront Description Lake
View Y/N 1
Water Access 1
Water Access Desc Lake
View Pool, Trees/Woods, Water
Roof Type Tile
Porch Covered, Rear Porch, Screened
Attached Garage true
Garage true
Private Pool Yes
Building
Lot Description Level, Sidewalk, Paved, Private
Story 2
Entry Level Two
Foundation Slab
Lot Size Range 0 to less than 1/4
Sewer Public Sewer
Water Public
Architectural Style Spanish/Mediterranean
Structure Type Stucco
New Construction false
Schools
Elementary Schools Taylor Ranch Elementary
Middle Schools Venice Area Middle
High Schools Venice Senior High
Others
Pets Allowed Number Limit, Yes
HOA Fee Include Common Area Taxes,Pool,Escrow Reserves Fund,Private Road,Recreational Facilities,Security
Senior Community No
Pet Size Extra Large (101+ Lbs.)
Ownership Fee Simple
Monthly Total Fees $207
Acceptable Financing Cash, Conventional, FHA, USDA Loan, VA Loan
Membership Fee Required Required
Listing Terms Cash, Conventional, FHA, USDA Loan, VA Loan
Num of Pet 2
Special Listing Condition None
Read Less
Want to know what your home might be worth? Contact us for a FREE valuation!

Our team is ready to help you sell your home for the highest possible price ASAP

© 2024 My Florida Regional MLS DBA Stellar MLS. All Rights Reserved.
Bought with MICHAEL SAUNDERS & COMPANY






