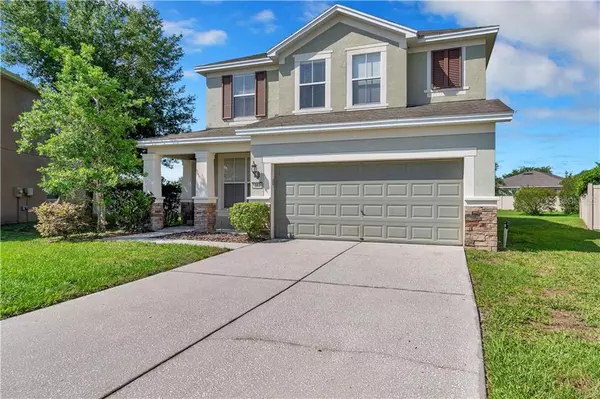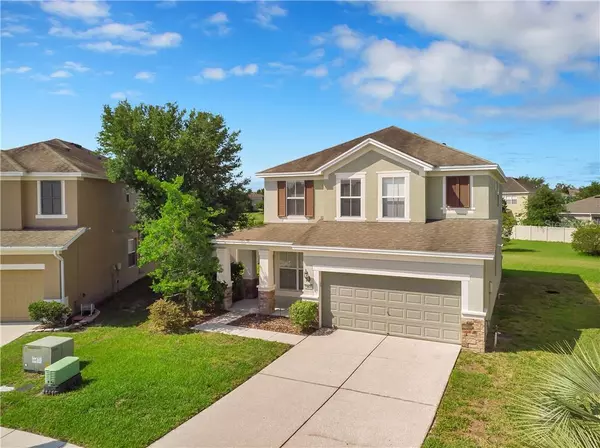$230,000
For more information regarding the value of a property, please contact us for a free consultation.
13831 CRATER CIR Hudson, FL 34669
3 Beds
3 Baths
2,173 SqFt
Key Details
Sold Price $230,000
Property Type Single Family Home
Sub Type Single Family Residence
Listing Status Sold
Purchase Type For Sale
Square Footage 2,173 sqft
Price per Sqft $105
Subdivision Lakeside Ph 1A 2A & 05
MLS Listing ID T3245316
Sold Date 07/10/20
Bedrooms 3
Full Baths 2
Half Baths 1
Construction Status Appraisal,Inspections
HOA Fees $53/mo
HOA Y/N Yes
Year Built 2007
Annual Tax Amount $4,556
Lot Size 7,840 Sqft
Acres 0.18
Property Description
NEW, NEW, NEW!! Open floor plan with all the bells and whistles! NEW luxury vinyl flooring on the first floor and up the stairs. NEW carpet on the second floor! NEW granite countertops! NEW sinks! NEW AC unit!! Wide open floor plan with lots of space for family and friends. Kitchen has a pass through to the dining room for easy serving and kitchen is separate without being far away from the living space. Lots of granite food prep area and wood cabinets for the chef in the family. NEW stainless farmers sink and faucets are an added bonus!! Eating space in the kitchen for a quick bite or snacks after school. Large pantry/closet off the kitchen for additional storage. Great room is oversized, perfect for even the largest furniture and HUGE windows and triple sliders bring in the Florida sunshine. Powder room is conveniently located right around the corner. Upstairs, the master is very large and the tray ceiling provides additional height. Extra large closet!! Master bath has long granite countertops and two sinks with new faucets and lighting fixtures. Two spare bedrooms have large closets and spare bath has granite and new fixtures as well. Convenient upstairs laundry. This well maintained home has a large backyard which is fenced on both sides and is perfect for cookouts and entertaining. Lakeside is a friendly community where neighbors become family and memories are made. Easy access to Veterans Highway/Suncoast Parkway, downtown Tampa, US 19and SR 52. Enjoy all the benefits of living in a quality home while being away from the hustle and bustle. Community offers a resort style clubhouse, a fitness center, playground, dog park, swimming pool, basketball course and a gorgeous lake where you can fish, canoe and kayak. Live the good life at Lakeside!
Location
State FL
County Pasco
Community Lakeside Ph 1A 2A & 05
Zoning MPUD
Interior
Interior Features Ceiling Fans(s), High Ceilings, Kitchen/Family Room Combo, Open Floorplan, Pest Guard System, Stone Counters
Heating Central, Electric
Cooling Central Air
Flooring Carpet, Ceramic Tile, Laminate
Fireplace false
Appliance Dishwasher, Disposal, Microwave, Range, Refrigerator
Exterior
Exterior Feature Irrigation System, Sidewalk, Sliding Doors
Garage Spaces 2.0
Utilities Available Electricity Connected, Public, Sewer Connected, Water Connected
Roof Type Shingle
Attached Garage true
Garage true
Private Pool No
Building
Story 2
Entry Level Two
Foundation Slab
Lot Size Range Up to 10,889 Sq. Ft.
Sewer Public Sewer
Water Public
Structure Type Block,Stucco,Wood Frame
New Construction false
Construction Status Appraisal,Inspections
Schools
Elementary Schools Northwest Elementary-Po
Middle Schools Hudson Middle-Po
High Schools Hudson High-Po
Others
Pets Allowed Yes
Senior Community No
Ownership Fee Simple
Monthly Total Fees $53
Acceptable Financing Cash, Conventional, FHA, USDA Loan, VA Loan
Membership Fee Required Required
Listing Terms Cash, Conventional, FHA, USDA Loan, VA Loan
Special Listing Condition None
Read Less
Want to know what your home might be worth? Contact us for a FREE valuation!

Our team is ready to help you sell your home for the highest possible price ASAP

© 2025 My Florida Regional MLS DBA Stellar MLS. All Rights Reserved.
Bought with LA ROSA REALTY CW PROPERTIES L





