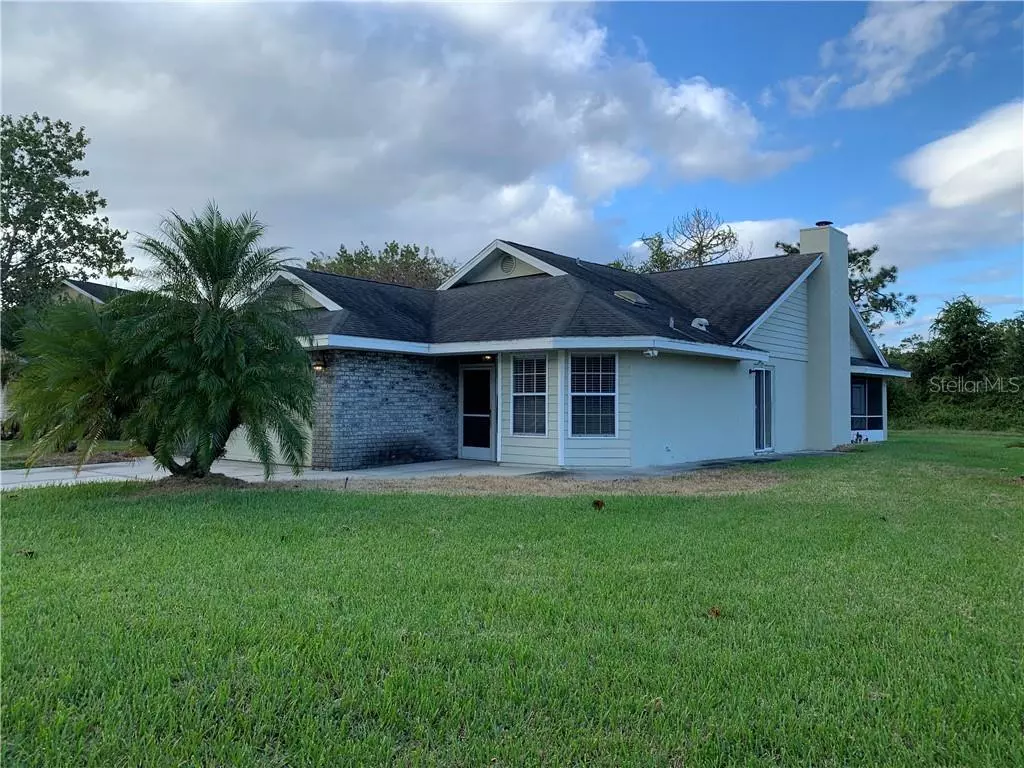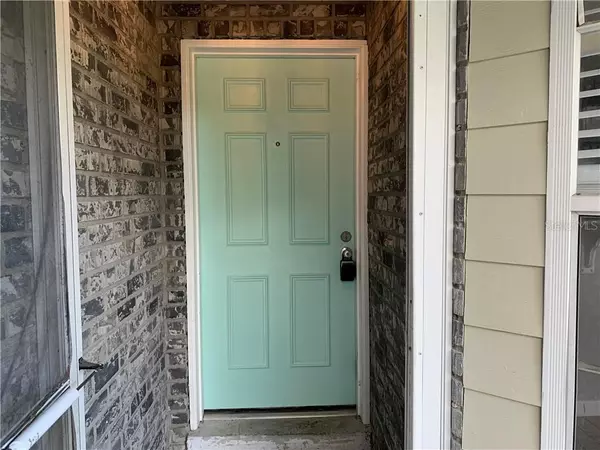$255,000
For more information regarding the value of a property, please contact us for a free consultation.
2976 OAKTREE DR Kissimmee, FL 34744
3 Beds
2 Baths
1,370 SqFt
Key Details
Sold Price $255,000
Property Type Single Family Home
Sub Type Single Family Residence
Listing Status Sold
Purchase Type For Sale
Square Footage 1,370 sqft
Price per Sqft $186
Subdivision Westwood Forest
MLS Listing ID S5039258
Sold Date 04/08/21
Bedrooms 3
Full Baths 2
Construction Status Inspections
HOA Y/N No
Year Built 1990
Annual Tax Amount $3,038
Lot Size 8,276 Sqft
Acres 0.19
Lot Dimensions 66x119
Property Description
Welcome Home to the sought after quiet neighborhood of Westwood Forest near Mill Run with NO HOA!! Located on a large corner lot, easy access for parking your toys or work vehicles. This home features ceramic tile throughout. Solid surface counters in the kitchen and bath. Plenty of storage in the kitchen with a custom pantry. Breakfast bar and nook for your morning coffee. Large family room / dining room combination perfect for entertaining and family events. Beautiful vaulted ceiling makes this home feel very spacious. Your large master bedroom with ceder lined master closet and large master bathroom awaits you. Enjoy the covered screened in porch overlooking your large backyard with no rear neighbors, full irrigation system, and a large 12 x 20 shed. Located near Osceola Parkway and the Fl Turnpike, just minutes to Disney and the Florida Mall. Don't delay schedule a showing today!
Location
State FL
County Osceola
Community Westwood Forest
Zoning KRA3
Interior
Interior Features Central Vaccum, Eat-in Kitchen, Living Room/Dining Room Combo, Skylight(s), Vaulted Ceiling(s)
Heating Central
Cooling Central Air
Flooring Ceramic Tile
Fireplace false
Appliance Dishwasher, Electric Water Heater, Microwave, Range
Exterior
Exterior Feature Sidewalk
Garage Spaces 2.0
Utilities Available Public
Roof Type Shingle
Porch Covered, Rear Porch, Screened
Attached Garage true
Garage true
Private Pool No
Building
Story 1
Entry Level One
Foundation Slab
Lot Size Range 0 to less than 1/4
Sewer Public Sewer
Water Public
Structure Type Block,Stucco,Wood Frame
New Construction false
Construction Status Inspections
Schools
Elementary Schools Mill Creek Elem (K 5)
Middle Schools Denn John Middle
High Schools Gateway High School (9 12)
Others
Senior Community No
Ownership Fee Simple
Acceptable Financing Cash, Conventional, FHA, VA Loan
Listing Terms Cash, Conventional, FHA, VA Loan
Special Listing Condition None
Read Less
Want to know what your home might be worth? Contact us for a FREE valuation!

Our team is ready to help you sell your home for the highest possible price ASAP

© 2024 My Florida Regional MLS DBA Stellar MLS. All Rights Reserved.
Bought with THE SHOP REAL ESTATE CO.






